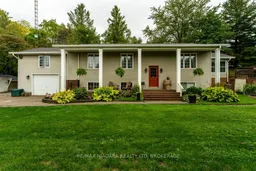Welcome to 2300 King St., St. Catharines a charming property offering the perfect blend of space, character, and lifestyle. Situated on an impressive 146 x 120 ft lot, this home provides the privacy and room to breathe that families and outdoor enthusiasts will love. Inside, you will find a warm and inviting layout featuring 3 bedrooms and 1 full bath, ideal for a growing family or downsizers looking for comfortable living. The home boasts an open concept main floor with living room open to the dining room & kitchen, a bright sunroom with large windows, perfect for enjoying morning coffee or relaxing with views of the lush yard. 3 good size bedrooms & 4pc bath. The lower level with large windows extends your living options, whether you envision a cozy rec room, gym, or office space, additional bedroom, storage and laundry room with access to the garage. Practicality meets versatility with a 1.5-car attached garage plus unfinished space above with access from the back of the house or garage, offering endless possibilities of a studio, home office, or guest retreat. The oversized lot is a gardener's dream with plenty of room for entertaining and play areas. The deck overlooking the private yard offers a Beachcomber hot tub (2016) to enjoy in the evenings while stargazing, along with a gazebo. Located between the city boundaries of St. Catharines & Lincoln, you will enjoy peaceful surroundings while living just minutes from amenities, schools, and highway access. Ductless heating and cooling units heat & cool main floor & basement. Baseboard heat is not in use. 2500-gallon cistern.
Inclusions: All window coverings, all electrical light fixtures including any ceiling fans, fridge, stove, washer, dryer, alarm system, hot water tank, freezer in basement, built in microwave system, reverse osmosis system, gazebo on deck
 41
41


