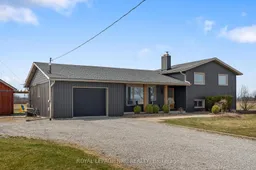Welcome to 2207 Seventh Street: This beautifully updated side-split home offers the perfect blend of style, comfort, and convenience. Ideally situated near elite wineries, excellent schools, and just a short drive to all amenities, this property is a rare gem in a highly sought-after area. The home boasts a modern eat-in kitchen with direct access to a spacious patio, complete with a pergola perfect for outdoor gatherings and relaxation. Inside, enjoy the expansive living room and the cozy rec room, featuring a wood-burning fireplace that creates an inviting ambiance for family nights or peaceful retreats. With three bedrooms on the upper level, each is generous in size and enjoys access to an impressive bathroom. The fourth bedroom is conveniently located on the lower level, offering flexibility for guests or a home office. Additional features include a 3-piece bathroom on the main floor and a full 4th level with ample storage. An attached 1.5-car garage connects to a mudroom, providing easy access and added convenience during winter months. The outdoor space truly shines with a patio, fire pit, hot tub, and all-new exterior, making this home an absolute showstopper. Schedule a viewing today to experience this exceptional property for yourself. With its unbeatable location, stylish updates, and expansive living areas, 2207 Seventh Street is a true treasure that won't last long on the market.
 40
40


