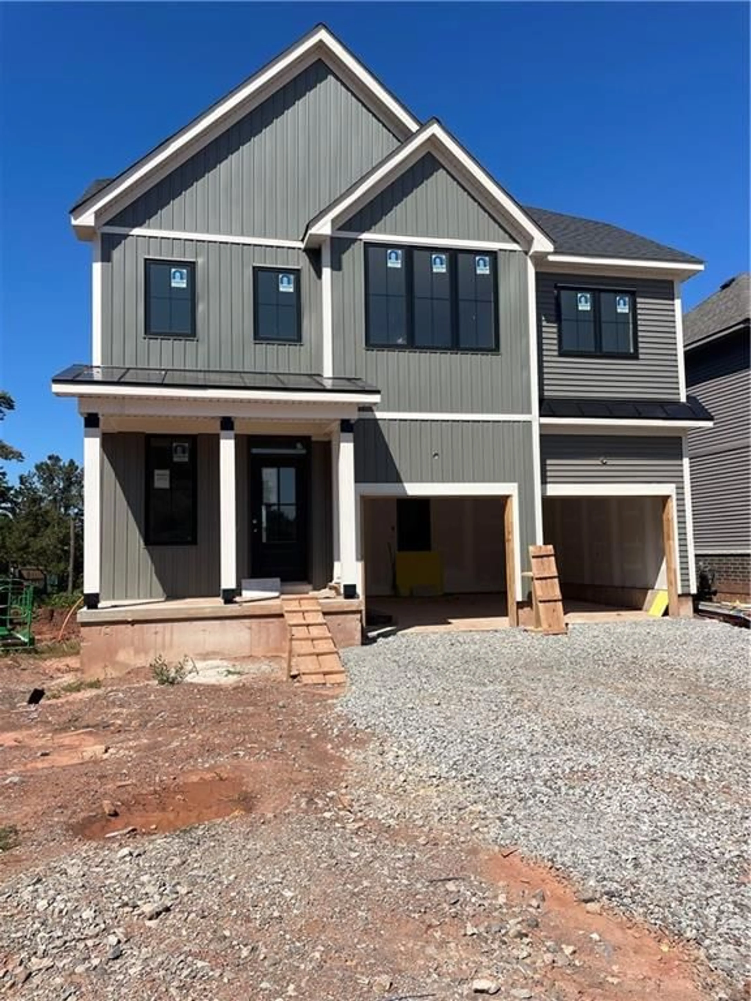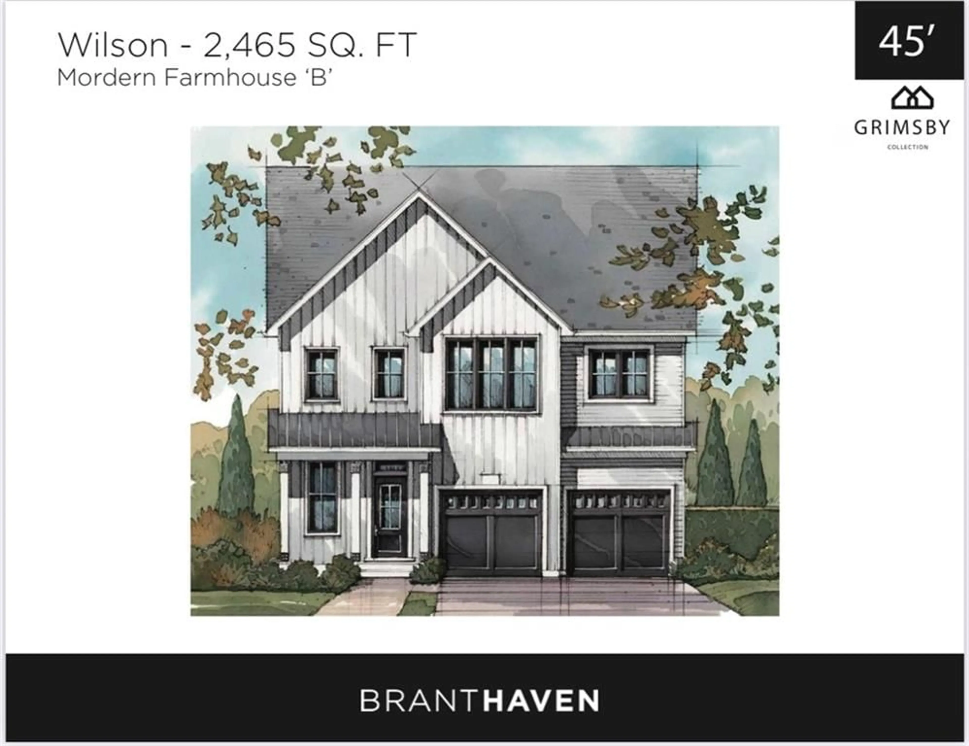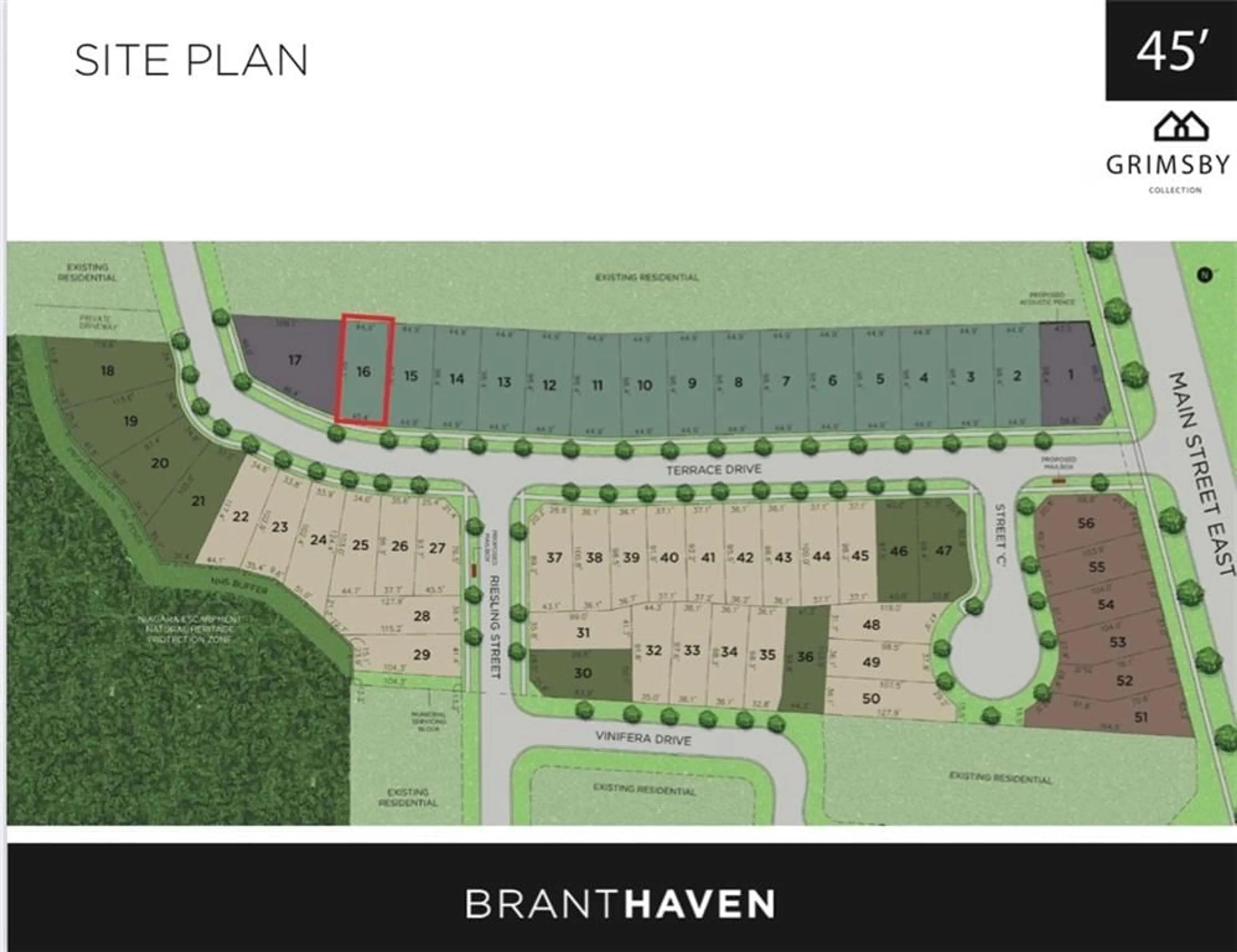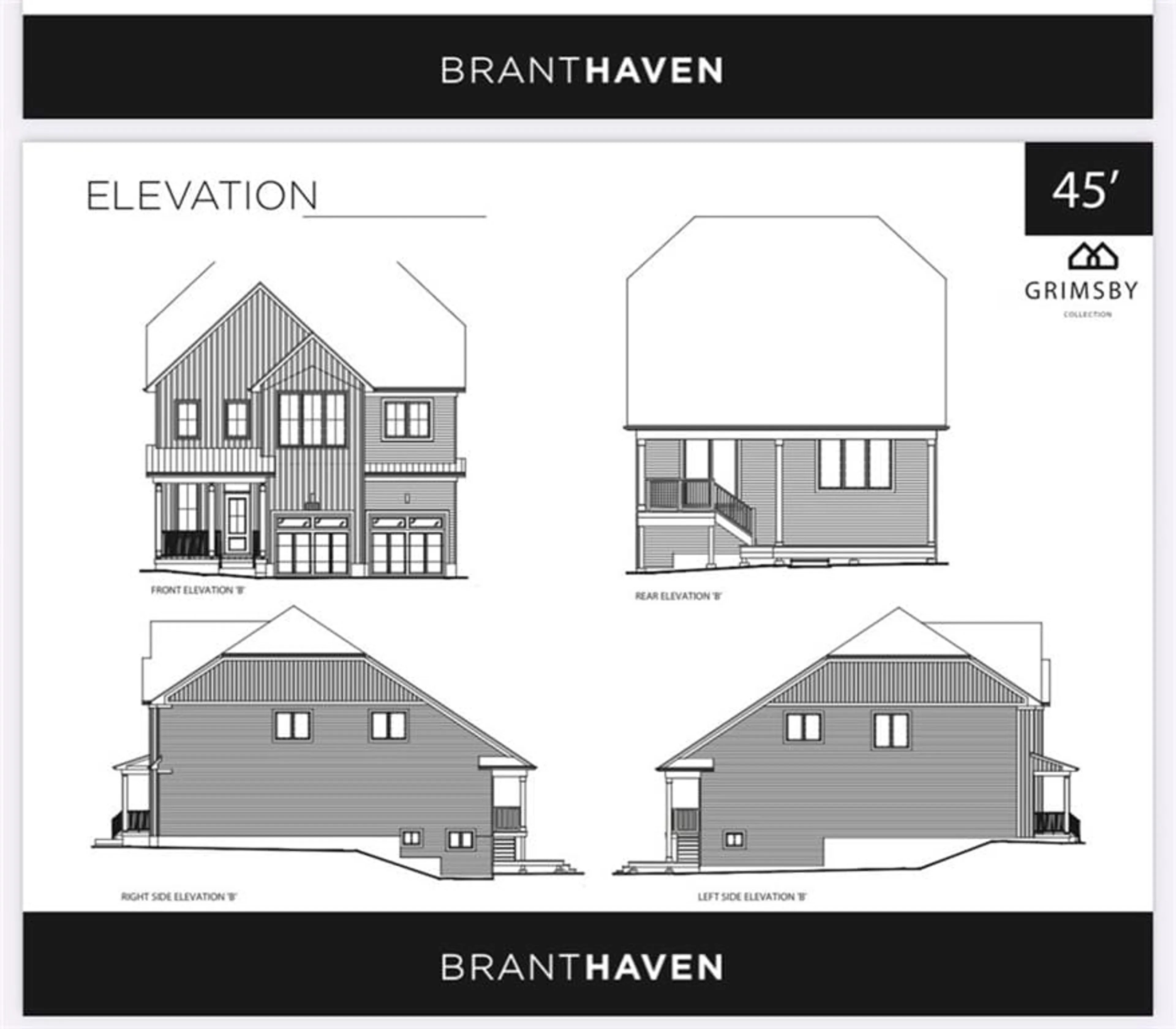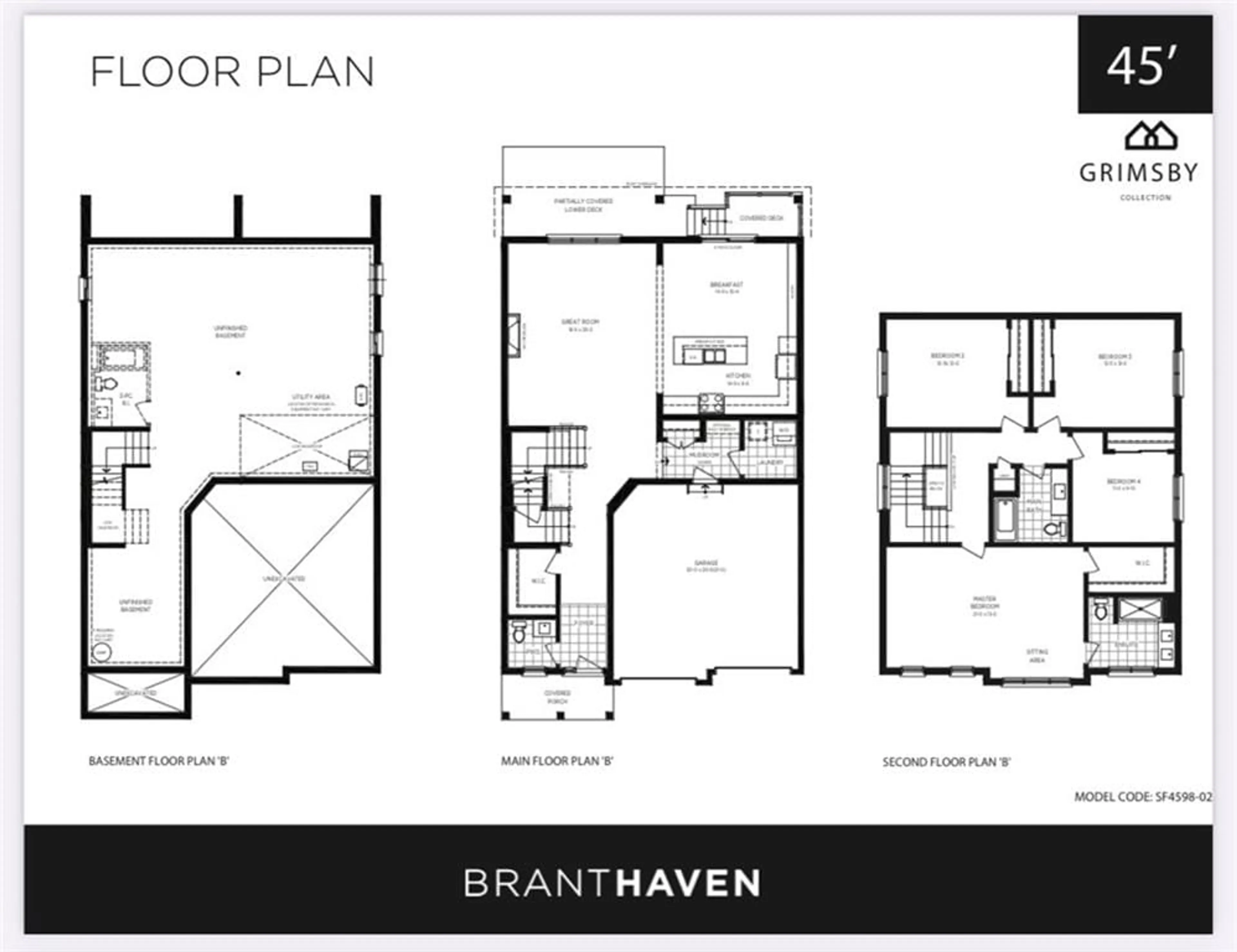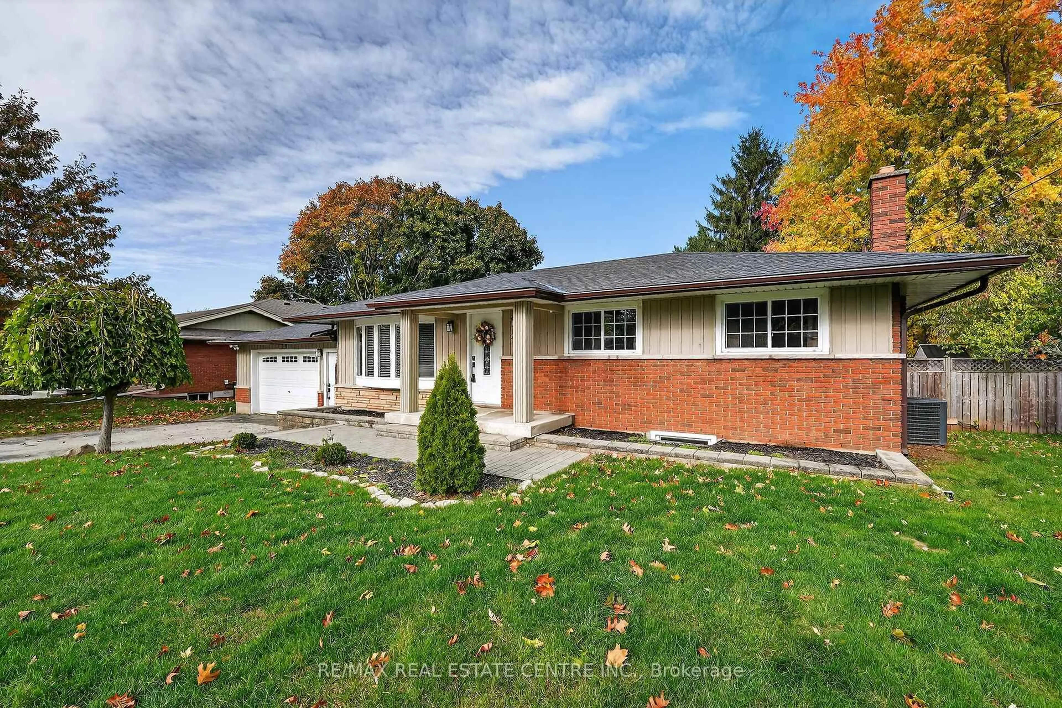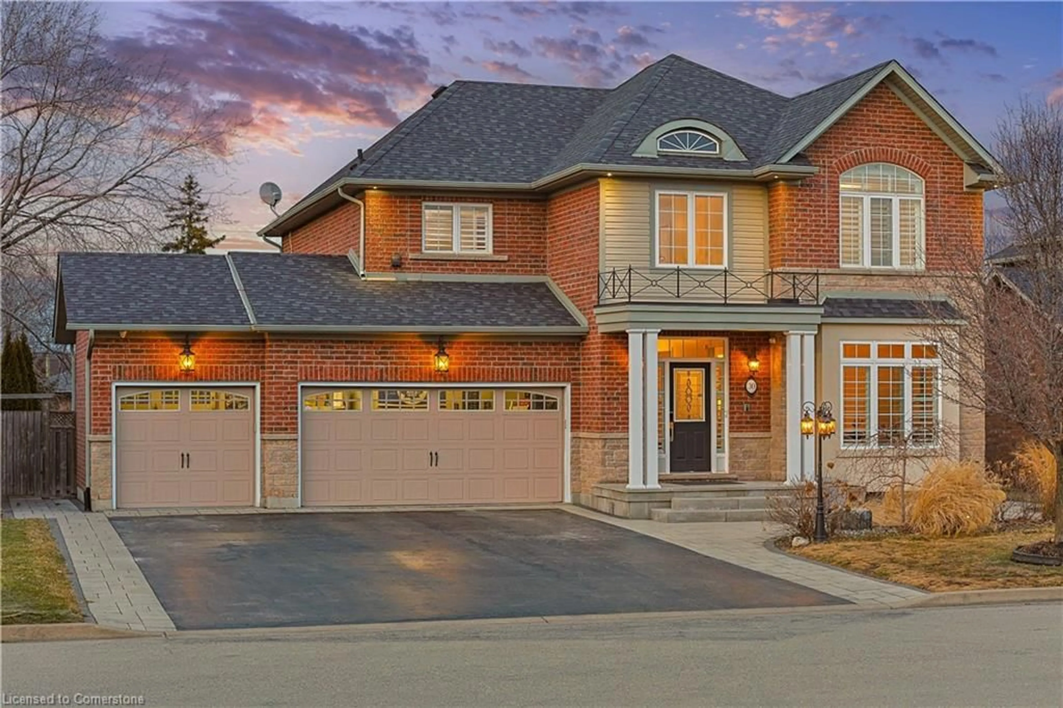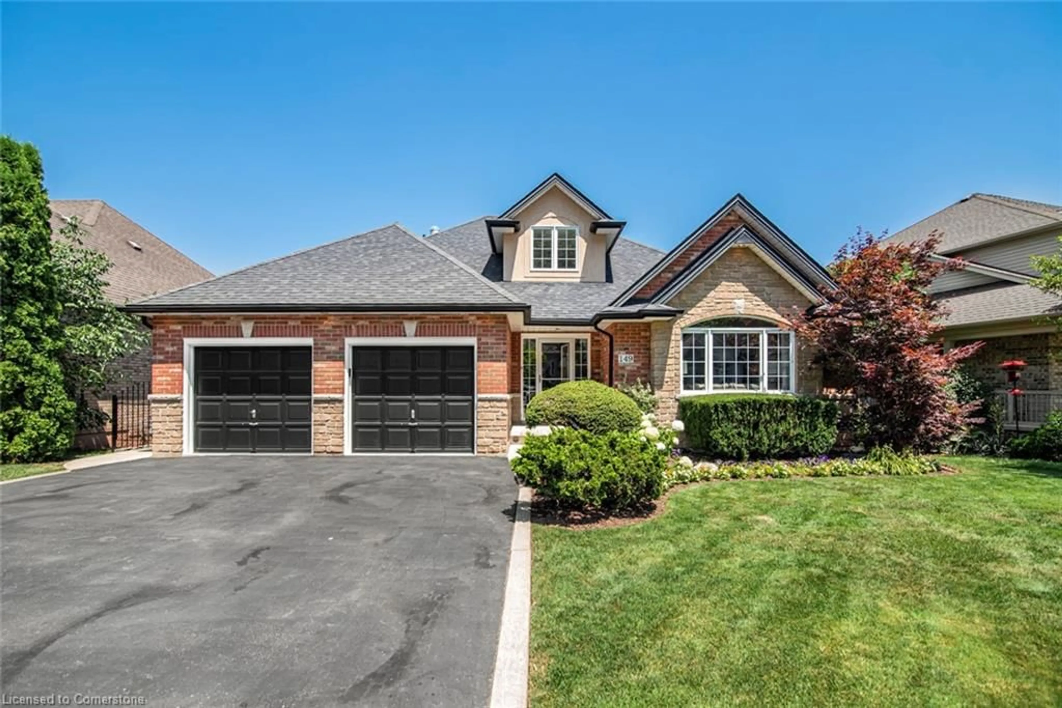LOT 16 TERRACE Dr, Grimsby, Ontario L3M 2M1
Contact us about this property
Highlights
Estimated valueThis is the price Wahi expects this property to sell for.
The calculation is powered by our Instant Home Value Estimate, which uses current market and property price trends to estimate your home’s value with a 90% accuracy rate.Not available
Price/Sqft$527/sqft
Monthly cost
Open Calculator
Description
ABSOLUTELY GORGEOUS HOME LOCATED IN THE BEAUTIFUL GRIMSBY COLLECTION IN THE HEART OF GRIMSBY. This “WILSON MODERN FARMHOUSE B" Features over $48,000.00 in Upgrades Incl. a 2.5 Ton Air Cond. Kitchen Back splash, Gas Fireplace, Frameless Glass Shower, Engineered Hardwood throughout, Kitchen Pot Lights, Caeserstone Countertop, Staircase with Oak Treads, Risers,Stringers, Customized Stain Mix to Co-ordinate with Hardwood, Garage Door Openers(2) with remotes, Numerous Kitchen Upgrades. PLEASE SEE SUPPLEMENTS FOR A FULL LIST OF FEATURES.
Property Details
Interior
Features
2 Floor
Laundry Room
0 x 0Other (see Remarks)
0 x 0Other (see Remarks)
Other (see Remarks)
0 x 0Other (see Remarks)
Mud Room
0 x 0Exterior
Parking
Garage spaces 2
Garage type Attached, Asphalt
Other parking spaces 2
Total parking spaces 4
Property History
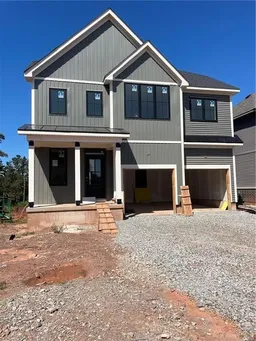 8
8
