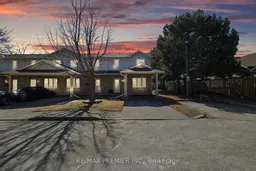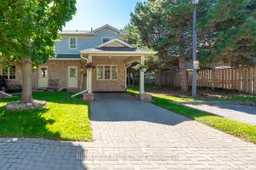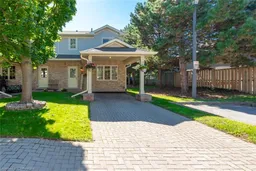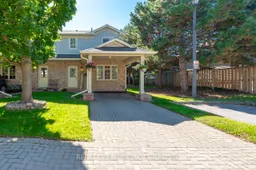Charming 3 Bed 3 Bath end unit townhouse is perfect for those who crave convenience and privacy. The primary bedroom with an ensuite bathroom is located on the main floor, with 2 bedrooms on the second floor. Inside, you'll find a bright, welcoming living room filled with natural light, soaring vaulted ceilings, and a cozy gas fireplace. The eat-in kitchen and main-floor laundry add convenience, Property also features central vacuum, making this layout ideal for comfortable, accessible living. Upstairs, two bedrooms offer flexibility for guests, a home office, or family, complemented by a 4-piece bath with a Jacuzzi tub. With a new front door and a condo-managed roof replacement in 2021. This home has been meticulously maintained for worry-free living. Newly renovated kitchen, kitchen floors, entrance, and main floor bathroom. New kitchen appliances. The fully finished lower level extends your living space, complete with a generous rec room, 3-piece bath, and plenty of storage. Step outside to a private rear patio with no rear neighbors.
Inclusions: All existing appliances







