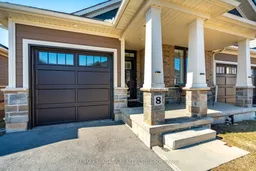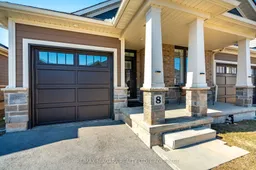Welcome to this magnificent, upscale, END-UNIT BUNGALOW TOWN built by Phelps Homes, located incentral Grimsby. Get the best of both worlds with a Freehold townhouse on a condo registered lot, so youllnever have to mow another lawn or shovel a driveway again! Featuring loads of natural light in the OPENCONCEPT main floorplan with 9 CEILINGS, a large kitchen with ISLAND, HARD SURFACE counter topsthroughout, premium wide plank ENGINEERED WOOD FLOORS, custom SHUTTERS throughout, upgradedlight fixtures, 2 large bedrooms & 2 full bathrooms. The large, insulated basement & large windows, isroughed in for bathroom, awaiting your finishes. This MOVE-IN READY home can be a great place to retireor ideal for a young professional. This is your opportunity to purchase a one owner home in GREATCONDITION. Conveniently located close to all amenities, easy access to the QEW and all the wonderfulthings the NIAGARA REGION has to offer.
Inclusions: FRIDGE, STOVE, OTR MICROWAVE, DISHWASHER, STACKABLE WASHER/DRYER, GDO & 1 REMOTE, ALARMSYSTEM, ELFS, WINDOW TREATMENTS





