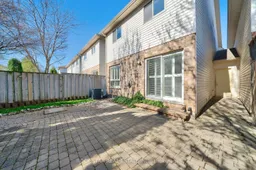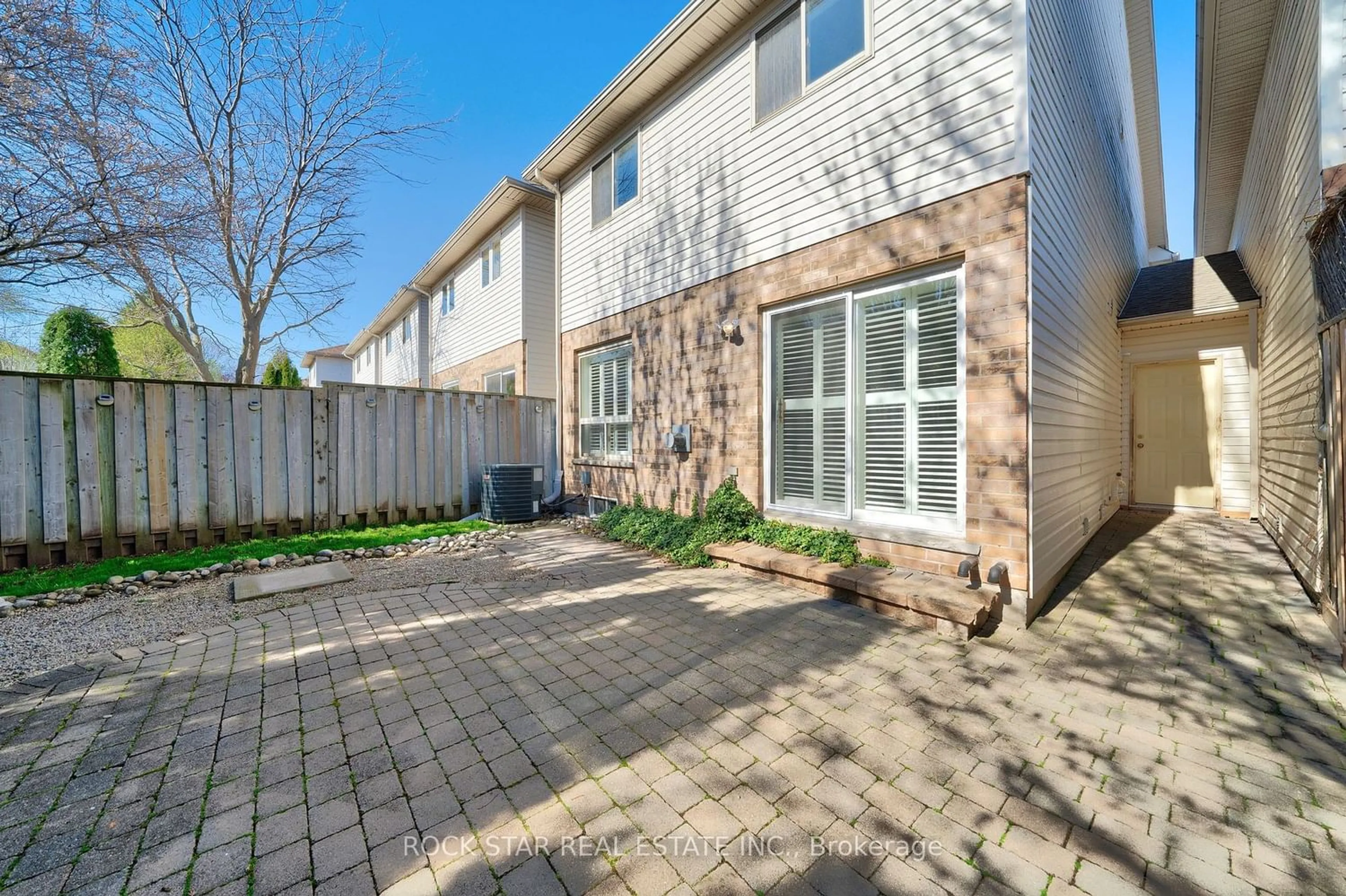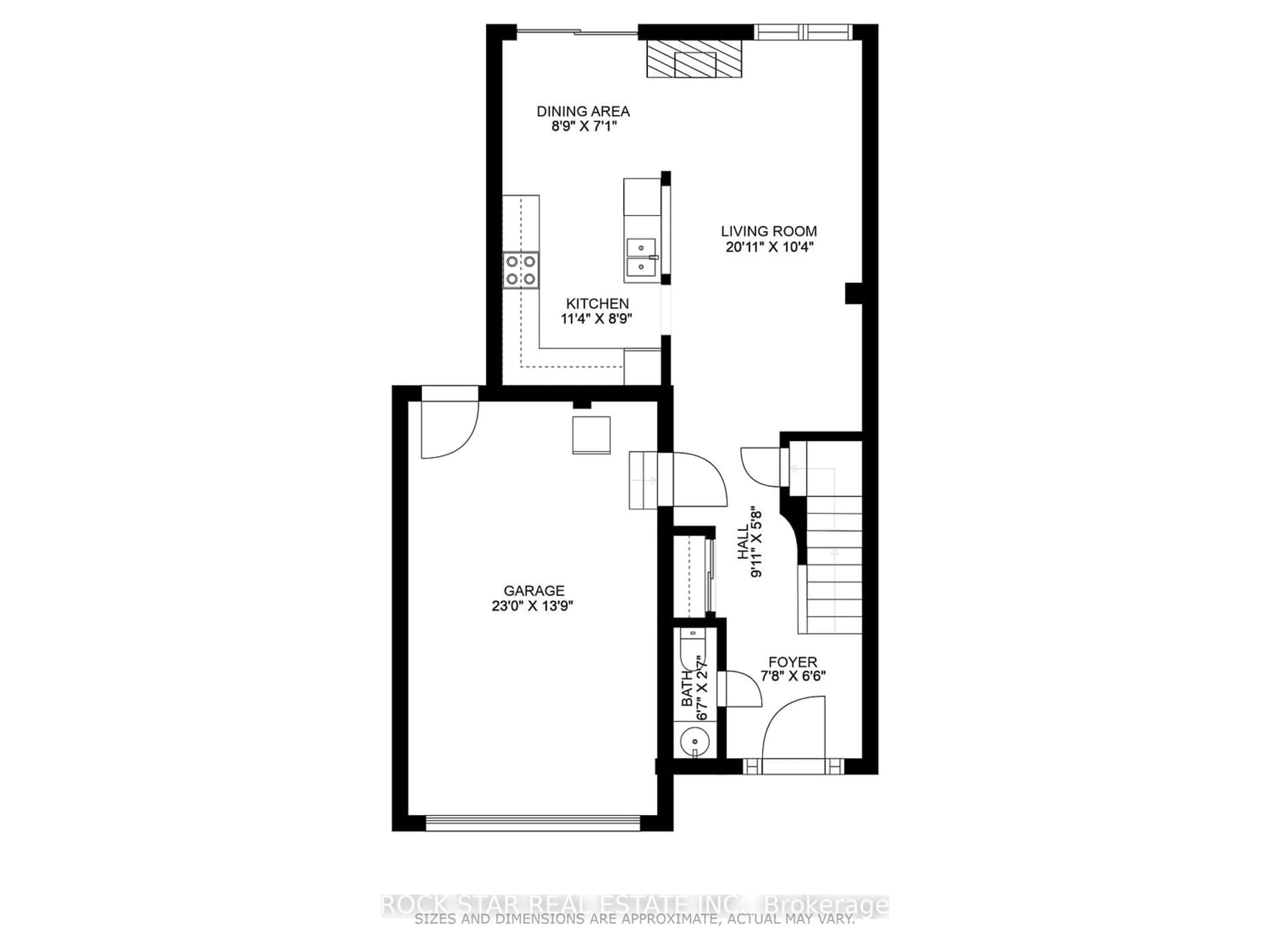54 Arrowhead Lane, Grimsby, Ontario L3M 5M4
Contact us about this property
Highlights
Estimated ValueThis is the price Wahi expects this property to sell for.
The calculation is powered by our Instant Home Value Estimate, which uses current market and property price trends to estimate your home’s value with a 90% accuracy rate.$649,000*
Price/Sqft$551/sqft
Days On Market17 days
Est. Mortgage$3,004/mth
Tax Amount (2023)$3,611/yr
Description
Welcome to 54 Arrowhead Lane. An executive, freehold LINK home which is only connected to the neighbouring homes by a garage wall. This impressive 3 bedroom, 2 bathroom gem is nestled in a highly sought-after neighbourhood and would make the ideal family home for years to come. You are warmly welcomed into the home by an airy foyer with two story ceiling that allows for a bright and inviting entrance. The open concept main floor offers a great space for entertaining or spending nights in with family cozying up to the gas fireplace in the living room. The kitchen boasts tons of storage space, a new countertop and brand new S/S appliances (2024). Large windows and sliding doors let in a ton of natural light. There is also a 2PC powder room on this floor for your convenience. From the dining room head out to your low maintenance, fully-fenced backyard which features a coy pond and interlocking patio. On the second level you have 3 spacious bedrooms with ample closet space as well as a 4PC bathroom. The fully finished basement is a great space for a rec-room and/or home gym. The one car garage with both inside access and backyard access is an added bonus to this already wonderful home. Freshly painted in 2024 - there is nothing for you to do but move in and enjoy! Prime location with easy access to the QEW, close to good schools, parks, wineries, shopping, restaurants and just a few minutes drive to the lake. Book your showing today!
Property Details
Interior
Features
Main Floor
Foyer
2.13 x 3.96Kitchen
3.40 x 2.64Stainless Steel Appl / Tile Floor / Eat-In Kitchen
Living
3.30 x 6.35Laminate / Gas Fireplace / Large Window
Dining
2.18 x 2.34Tile Floor / Walk-Out
Exterior
Features
Parking
Garage spaces 1
Garage type Attached
Other parking spaces 2
Total parking spaces 3
Property History
 36
36



