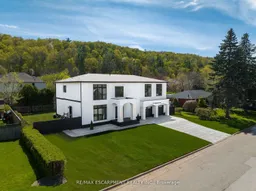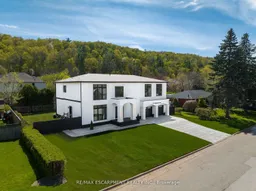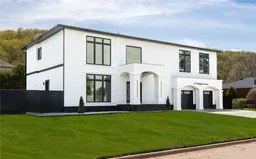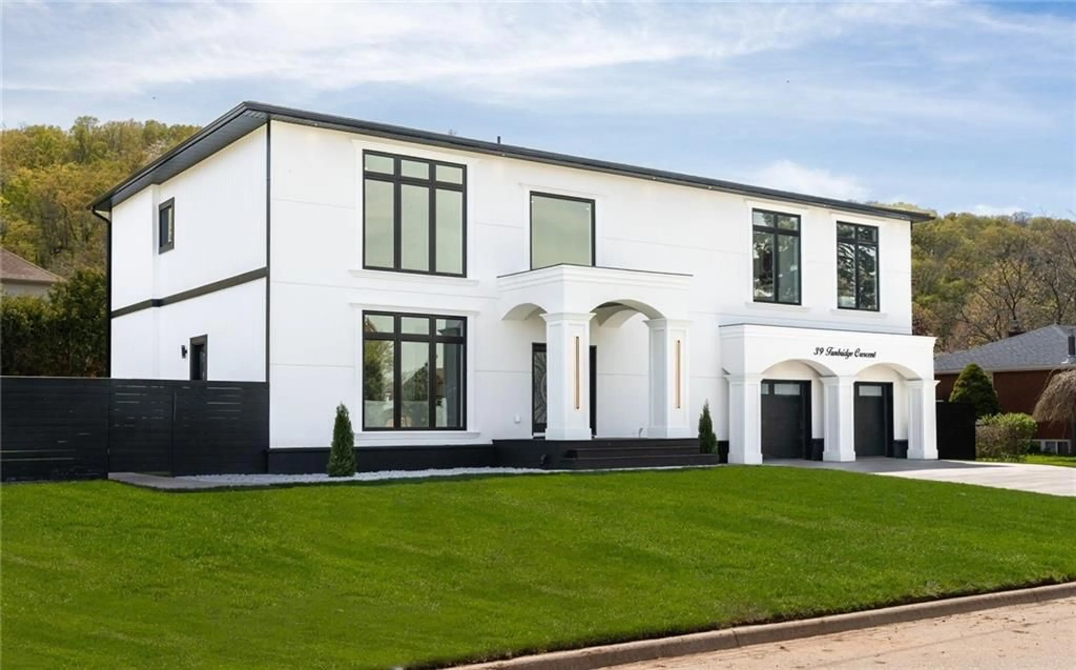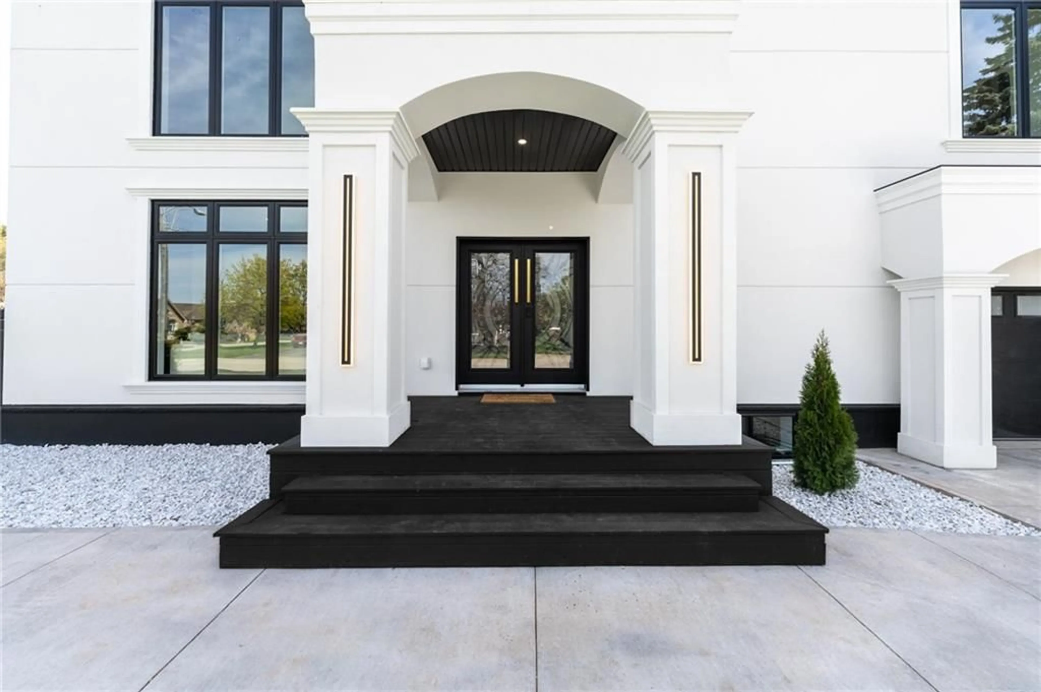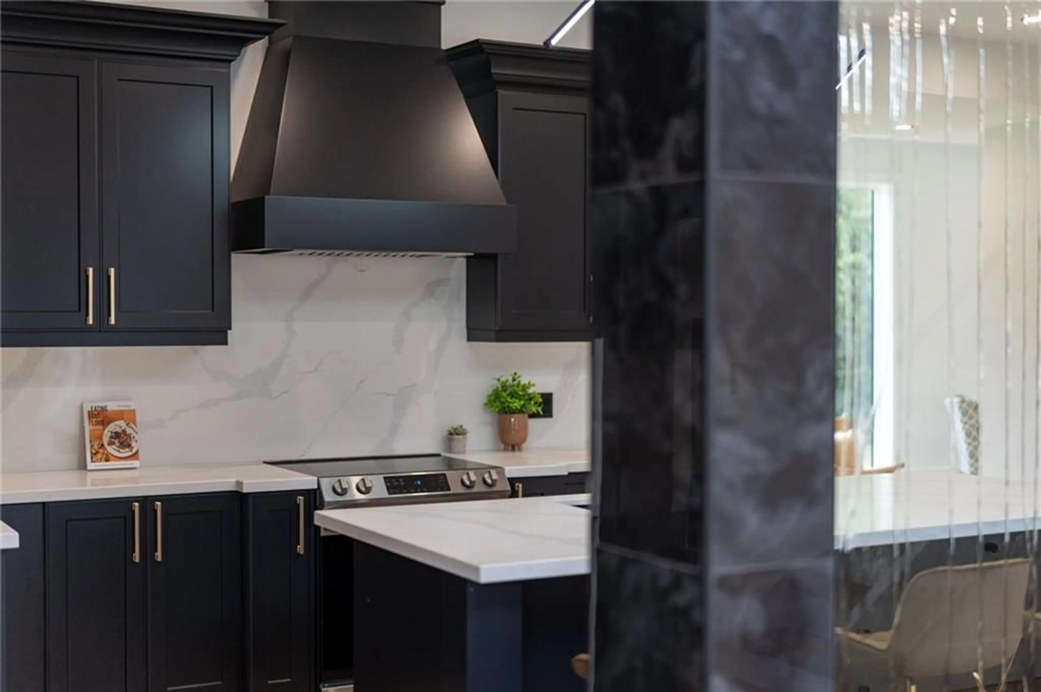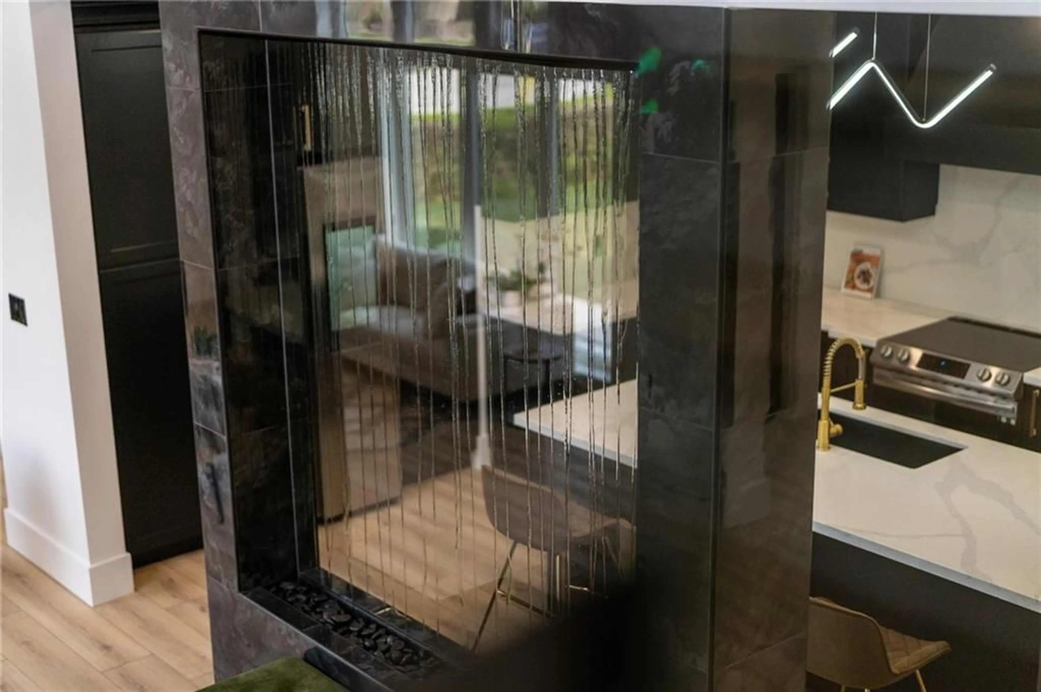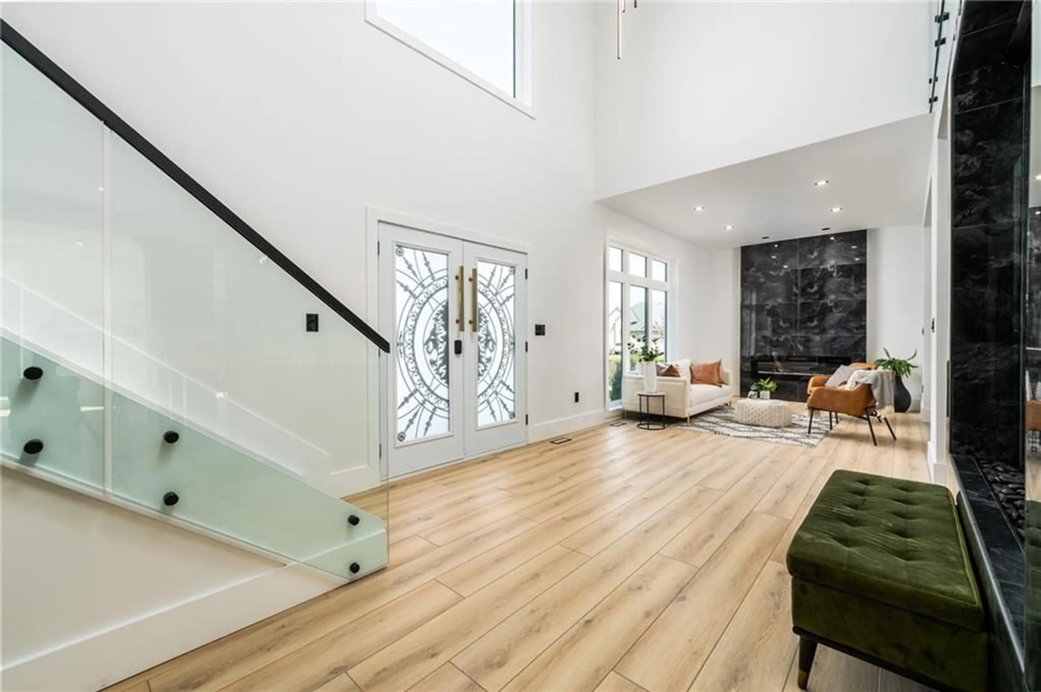39 Tunbridge Cres, Grimsby, Ontario L3M 2V8
Contact us about this property
Highlights
Estimated valueThis is the price Wahi expects this property to sell for.
The calculation is powered by our Instant Home Value Estimate, which uses current market and property price trends to estimate your home’s value with a 90% accuracy rate.Not available
Price/Sqft$560/sqft
Monthly cost
Open Calculator
Description
Welcome to your dream home! With over 5500 sqft of finished living space, this house has it all. Complete with 8 bedrooms, 7 bathrooms, and enough living space to make even the Kardashians jealous. You'll never run out of room for all your friends and family, or for those days when you just need to escape and have some alone time. It's not just the size that is impressive, the sleek and elegant is a refreshing look that will have you at a loss for words. This home is perfect for entertaining, with not one, not two, but THREE living spaces! When it's time to call it a day, retreat to the primary bedroom - it's practically a mini-apartment in itself! With a massive size that includes a sitting area and a fully loaded ensuite bathroom, you'll feel like royalty every time you step foot in there. And let's not forget the pièce de résistance - the stunning waterfall feature that divides the grand entrance from the kitchen. It's like having your own personal zen garden, right in the middle of your house. Located in the private side street of Grimsby, this home is surrounded by beautiful green space and offers easy access to hiking and biking trails. So, whether you're an avid outdoors person or just in need of some peace and quiet, this house has got you covered. Don't let this opportunity pass you by - come make this luxurious dream home your own!
Property Details
Interior
Features
2 Floor
Living Room
35 x 11Living Room
35 x 11Bedroom
14 x 11Bedroom
14 x 11Exterior
Features
Parking
Garage spaces 2
Garage type Attached, Concrete
Other parking spaces 3
Total parking spaces 5
Property History
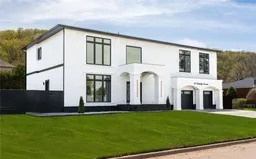 46
46