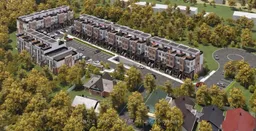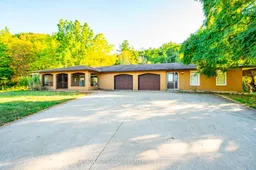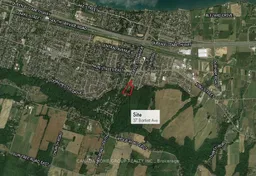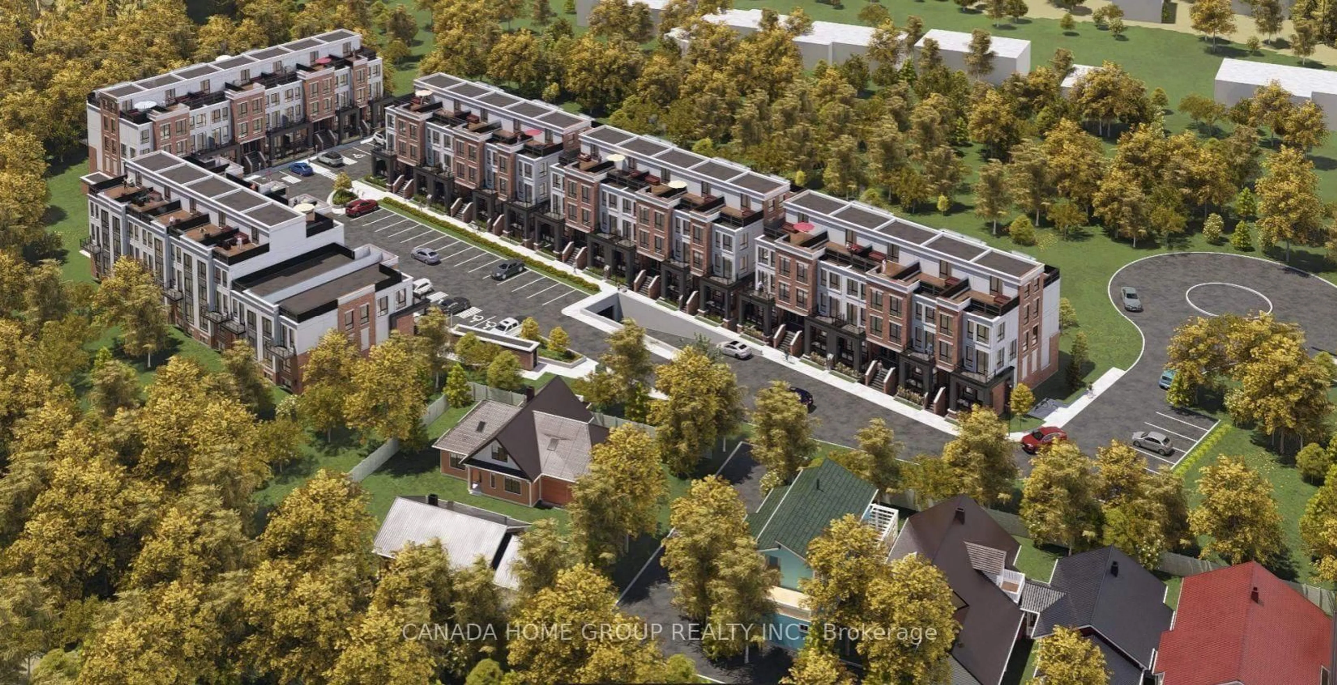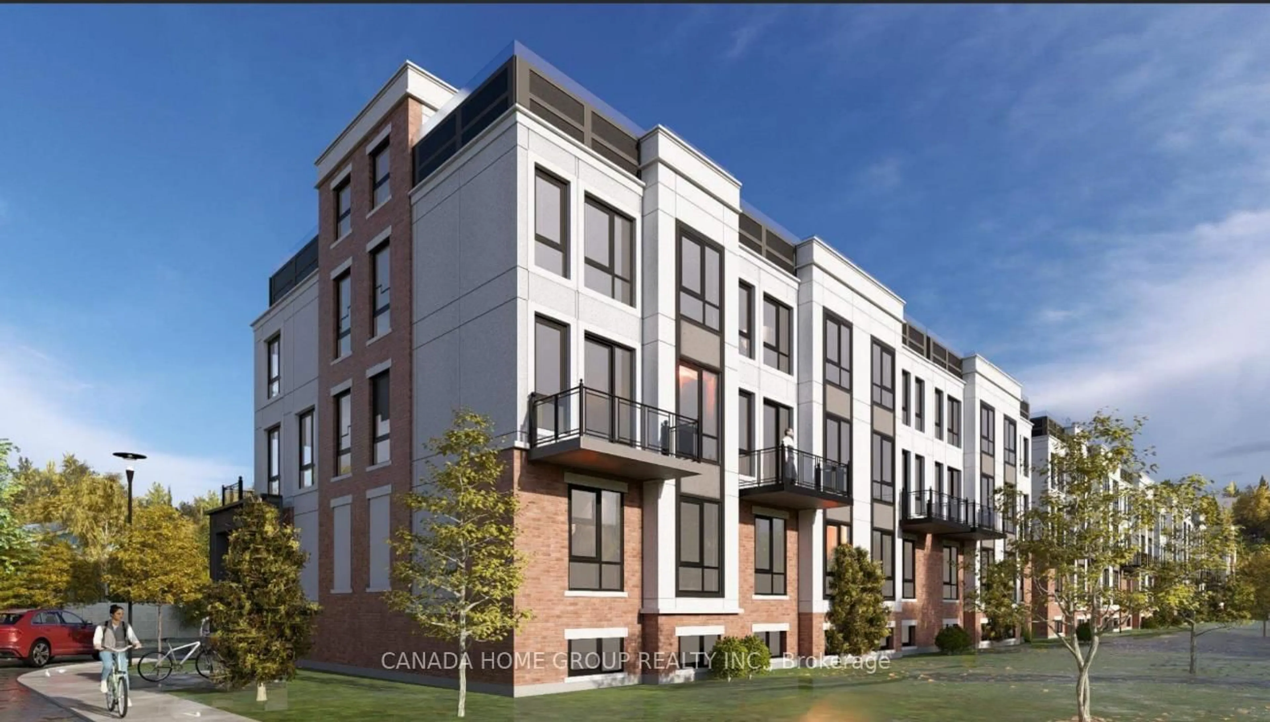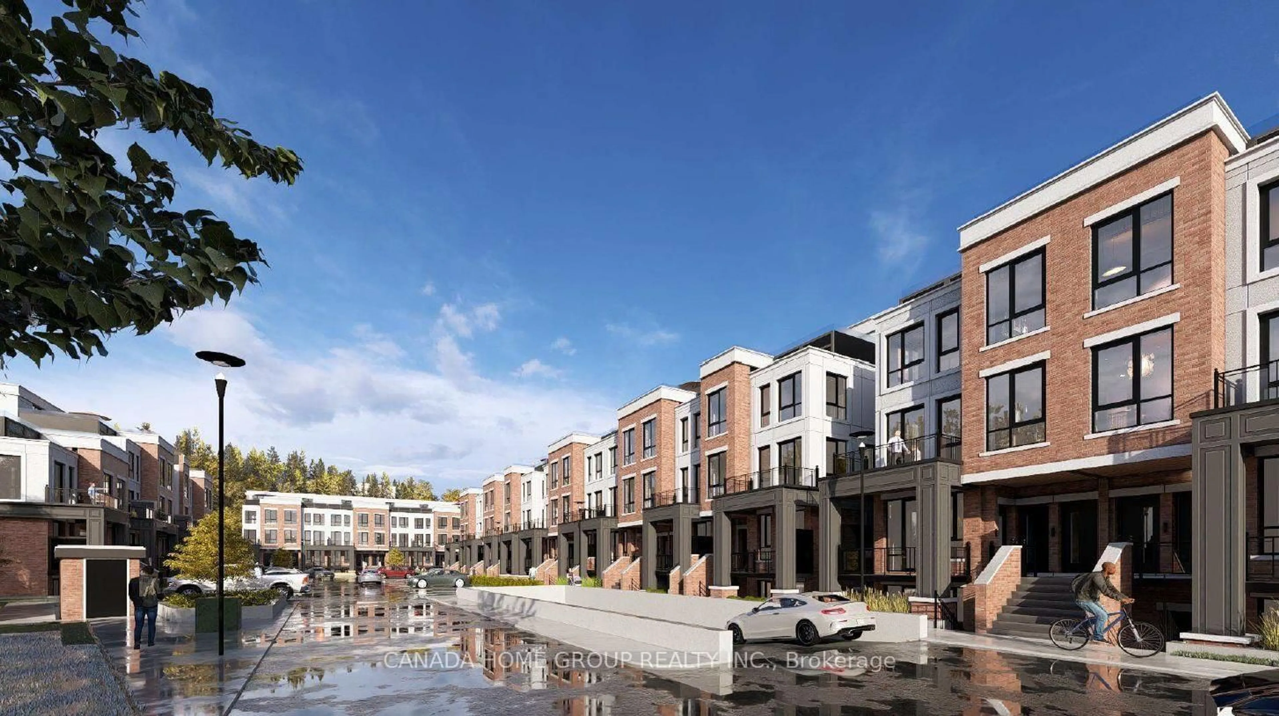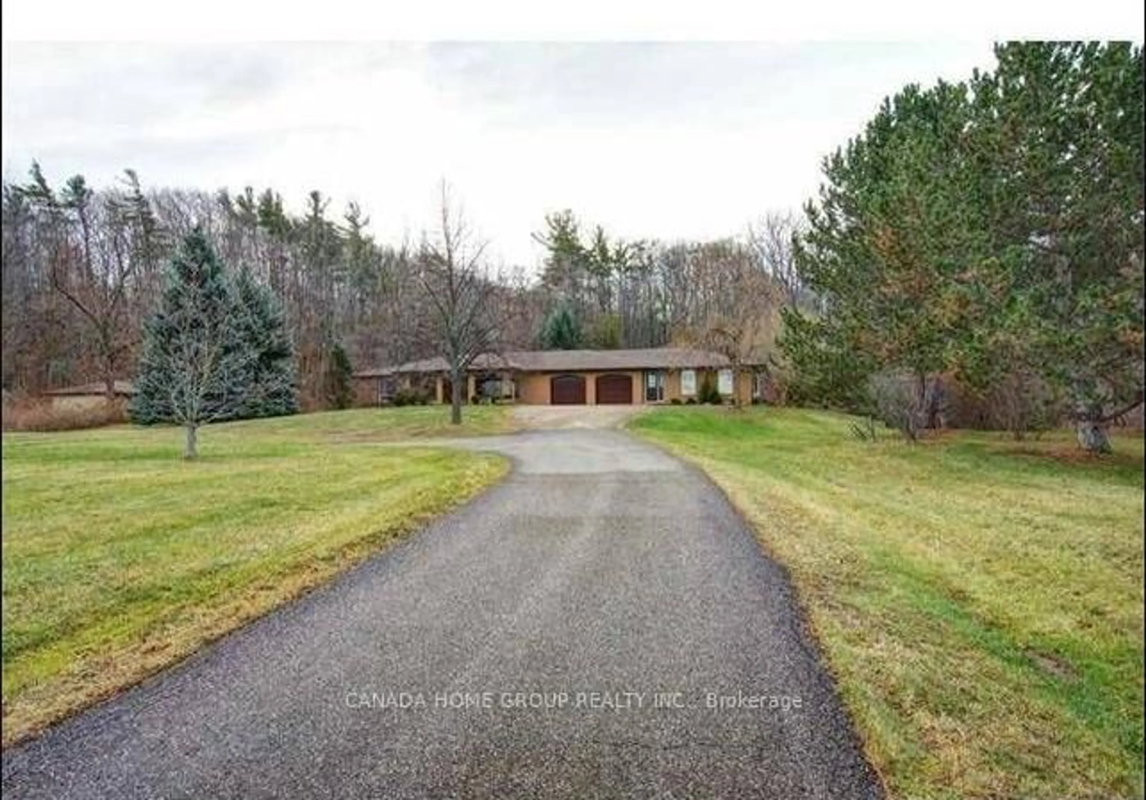37 Bartlett Ave, Grimsby, Ontario L3M 5G6
Contact us about this property
Highlights
Estimated valueThis is the price Wahi expects this property to sell for.
The calculation is powered by our Instant Home Value Estimate, which uses current market and property price trends to estimate your home’s value with a 90% accuracy rate.Not available
Price/Sqft$3,837/sqft
Monthly cost
Open Calculator
Description
Rare Offered Opportunity to Purchase Such An Amazing Paradise Home W/Such A Massive Premium Urban Residential Development Land. This Site Surrounded W/Ravine Has Been Approved For Building 5 Blocks of 4-Storey 112 Urban Stacked Townhouse Units and 168 Parking Spaces, Which Proves to Be the Best Value With Most Sought-After Home Types Thanks to Good Affordability and Government Incentives Including CMHC Programs Due to Soaring Demand Over Supply Shortage Particularly Along Lake-QEW-Escarpment Premium Corridor. This Development-Ready Site Enjoys Highly Sought After Premiums Namely Forever Escarpment View and Everlasting Forest, Adjacent Ravine, Massive Woods and Greenery, and Breathtaking Tranquility. The Site Is Close to All Amenities Including Parks, Beaches, Trails, Public Transit, Shopping, Restaurants, and Newly Built Schools and Hospital. This Site Has An Easy Access to Hwy QEW With Quick Rides to GTA and Niagara Falls. Location Wise, Grimsby Is Just Like Crown Jewel Shining Right Between Lake Ontario and Niagara Escarpment Which Enjoys Both Water and Mountain-Like Views. With New GO Train Station Coming, Grimsby Can Only Be Better and Brighter. A True Golden Location. Action Now.
Property Details
Interior
Features
Main Floor
Family
6.0 x 8.0Combined W/Sitting / Bay Window
Primary
4.0 x 6.04 Pc Ensuite / O/Looks Backyard
3rd Br
4.0 x 5.0Double Closet / O/Looks Frontyard
Living
6.0 x 6.0Above Grade Window / Bow Window
Exterior
Features
Parking
Garage spaces 2
Garage type Attached
Other parking spaces 10
Total parking spaces 12
Property History
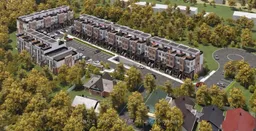 6
6