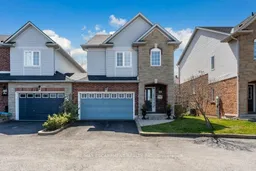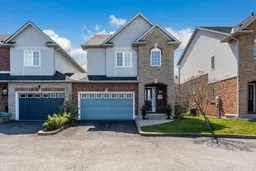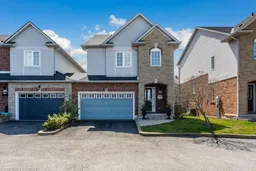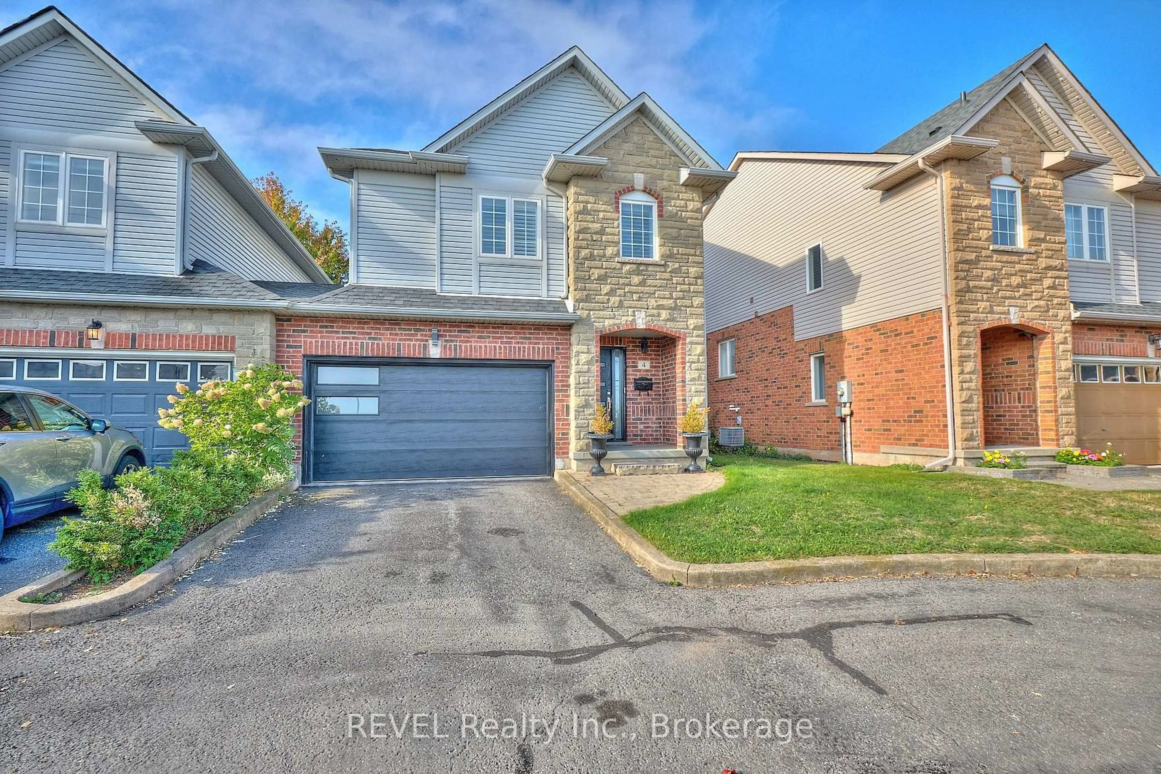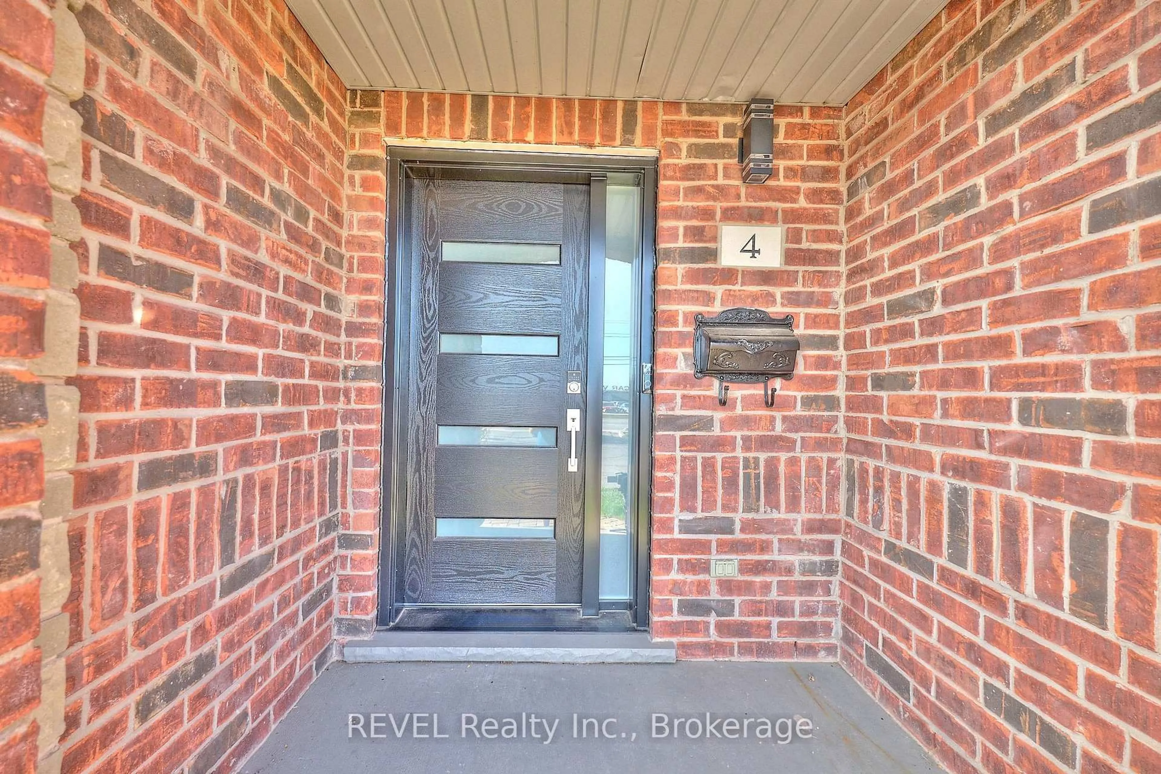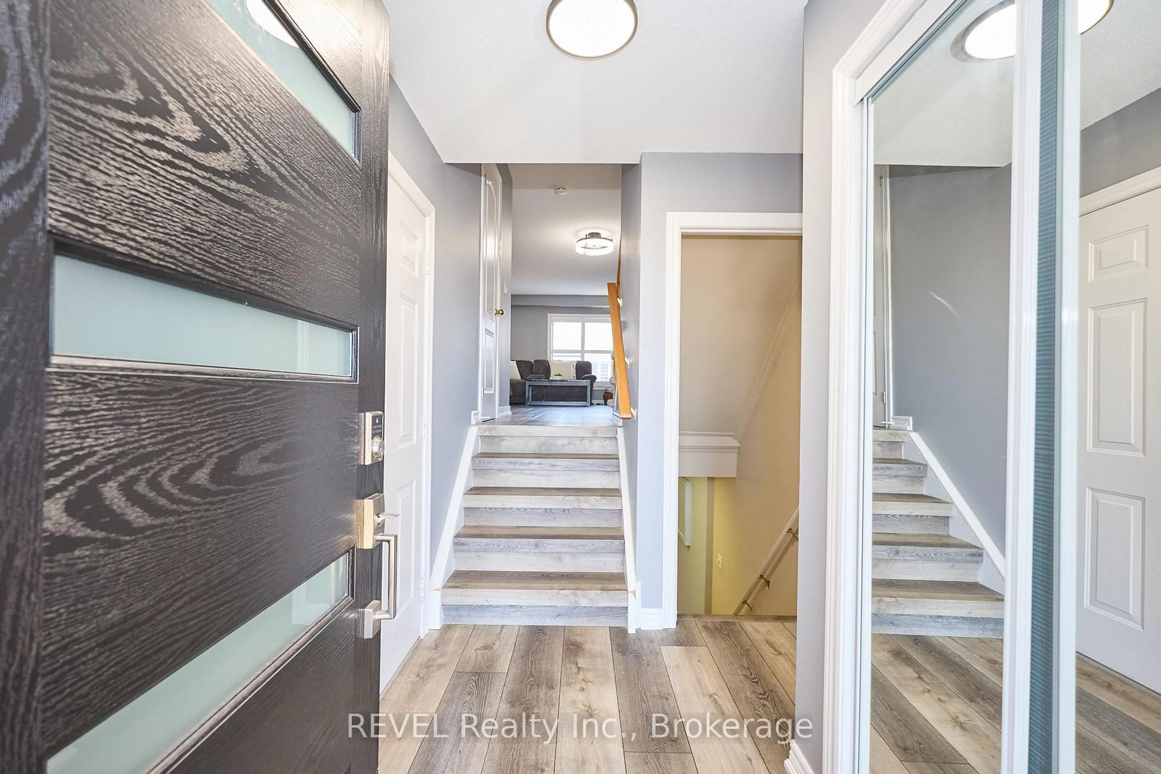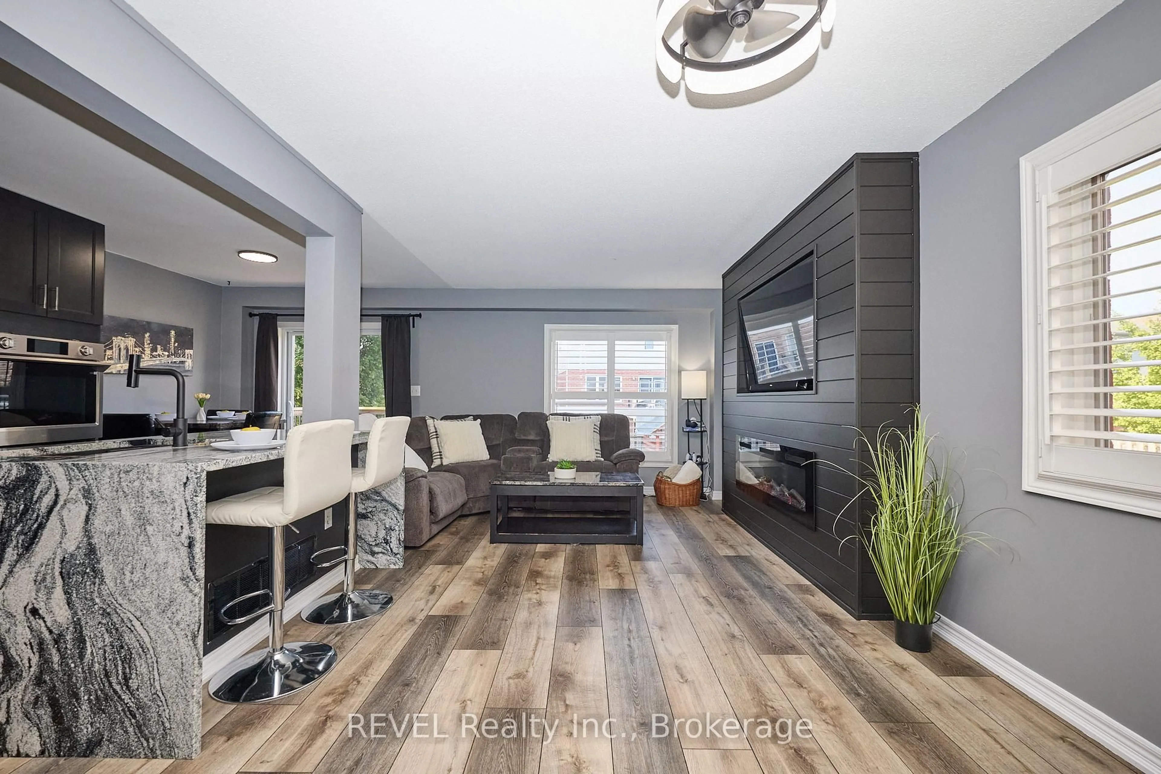334 Main St #4, Grimsby, Ontario L3M 1R2
Contact us about this property
Highlights
Estimated valueThis is the price Wahi expects this property to sell for.
The calculation is powered by our Instant Home Value Estimate, which uses current market and property price trends to estimate your home’s value with a 90% accuracy rate.Not available
Price/Sqft$466/sqft
Monthly cost
Open Calculator
Description
Beautifully Updated 2-Storey Townhome in Grimsby! Step into this stylish, move-in ready home where modern updates meet everyday convenience. The open-concept main floor is designed for both comfort and entertaining, featuring a spacious living room with custom feature wall encompassing a built in electric fireplace, and TV space. Main floor also features an eat-in kitchen with granite counters, a stunning waterfall island, custom built-in PITT gas stovetop, built-in range, and soft-close cabinetry. California shutters throughout add elegance, while sliding doors lead to a private, fully fenced yard with patio. Upstairs, retreat to a generous primary suite with an ensuite featuring a beautiful custom shower. Upstairs is complimented by two additional bedrooms, a 4-piece bath, and a convenient laundry area with tub. The finished basement extends your living space with a cozy family room and plenty of storage. Enjoy the practicality of an attached 1.5-car garage with a side-mount door opener and direct walkout to the backyard. The only shared wall is within the garage. No living spaces are attached, offering the privacy and comfort of a detached home. Every detail has been thoughtfully designed with high-end finishes, making this home an absolute must-see in Grimsby.
Property Details
Interior
Features
Main Floor
Living
6.077 x 3.246Kitchen
6.077 x 2.625Eat-In Kitchen / Walk-Out / B/I Ctr-Top Stove
Exterior
Features
Parking
Garage spaces 1.5
Garage type Attached
Other parking spaces 1
Total parking spaces 2.5
Property History
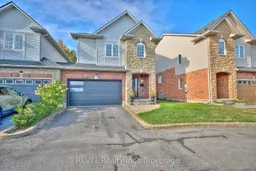 34
34