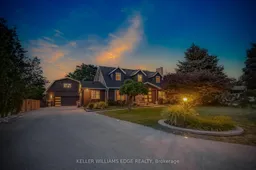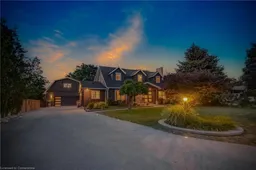This fully renovated detached home offers style, smart features, and serious flexibility perfect for multigenerational living, entertaining, or working from home. Set on a generous lot with parking for 8, this one-of-a-kind property includes a luxurious 2019 renovation from top to bottom. The spacious main floor features a bright, open layout with a custom kitchen, quartz countertops, new appliances, and LVP flooring throughout. The large primary suite boasts a walk-in closet and spa-like ensuite with heated floors, Bluetooth fan/light/speaker, and a thermostatic shower valve. A mudroom with laundry, 2-piece bath, and smart-home touches (lighting, thermostats, shower) complete the level. Upstairs, a private in-law suite or AirBnb or young adults saving for their first home includes 2 bedrooms, full kitchen, living/dining area, and a walkout to a scenic balcony. The renovated basement offers a large rec room, wine cellar, bedroom, full bath, and wired surround sound perfect for entertaining or relaxing. Outside, enjoy your own private retreat with a heated saltwater pool and hot tub. The new detached 2-level garage is a rare gem: epoxy flooring, A/C, heating, surround sound, half bath, workspace, and upstairs entertainment loft with pool table, 2 kegerators, fridge, black walnut bar, and balcony with glass railing. Additional upgrades: New roof, siding, doors, windows (2019), 200-amp panel + updated wiring/plumbing, Wired Ethernet (main, basement, garage), Hardwired security cams + smart home server, 22kW Generac whole-home generator, Dimmable LED pot lights & hardwired smoke detectors. This is more than a home-its a lifestyle upgrade.
Inclusions: Built-in Microwave,, Garage Door Opener, Gas Stove, Hot Tub, Pool Equipment,, Smoke Detector, All blinds, Gazebo, Stair lift, Pool Table, TV brackets, Garage grey shelving and tire racks. Generac 22kw whole home generator (100amp), 2 x dishwashers, 3 x fridges, 2 x washer, 2 x dryer, 2 x Kegerators, 1 mini bar fridge





