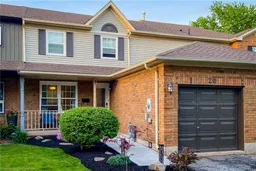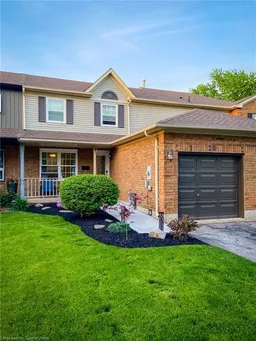Attention First Time Home Buyers!! This freehold townhome is beautifully
refinished and in a great location, minutes from amenities, QEW access, parks,
schools and hospital. Rare find with a two car driveway and 110ft deep lot!!
The main floor boasts expansive windows that flood the space with natural light,
creating a warm and inviting atmosphere throughout. Featuring an open concept
layout with upgraded kitchen including new backsplash, quartz countertops, newer
appliances, and island addition, adding extra storage and versatility.
Upper level offers master bedroom with double closet, 2 additional bedrooms and
completely refinished 3 piece bathroom.
Recently finished basement provides additional living space and functionality with
recreation room, separate office/playroom, laundry room and 3 piece bathroom.
The fully fenced backyard offers ample space to relax and entertain on large deck
(2022) and green space with garden bed and large shed. Other high cost upgrades
completed include New Roof (2021), A/C (2022) and Upper Front Windows (2020).
Inclusions: Built-in Microwave,Dishwasher,Dryer,Refrigerator,Stove,Washer,Window Coverings
 43
43



