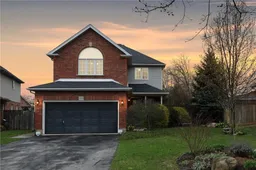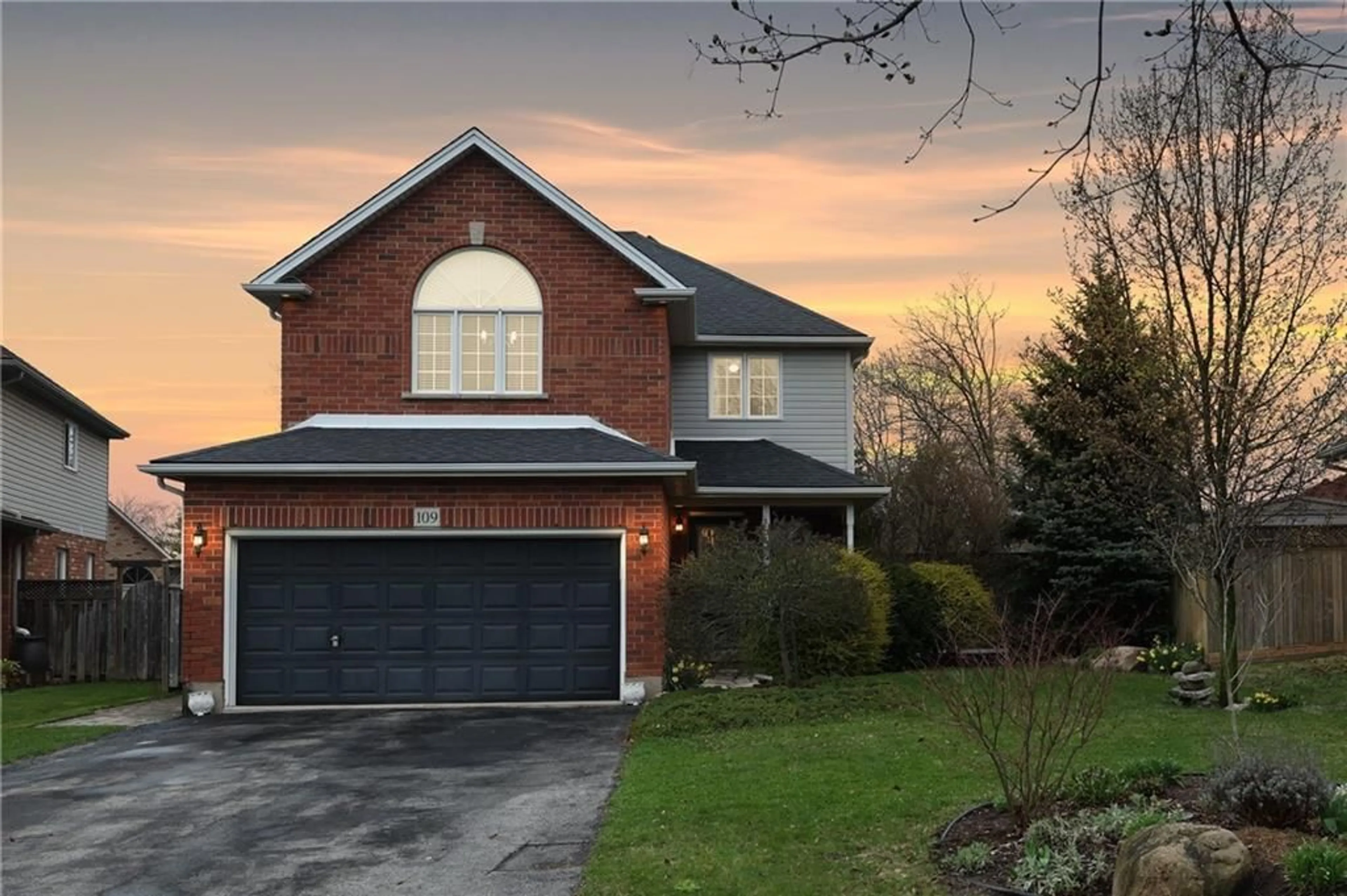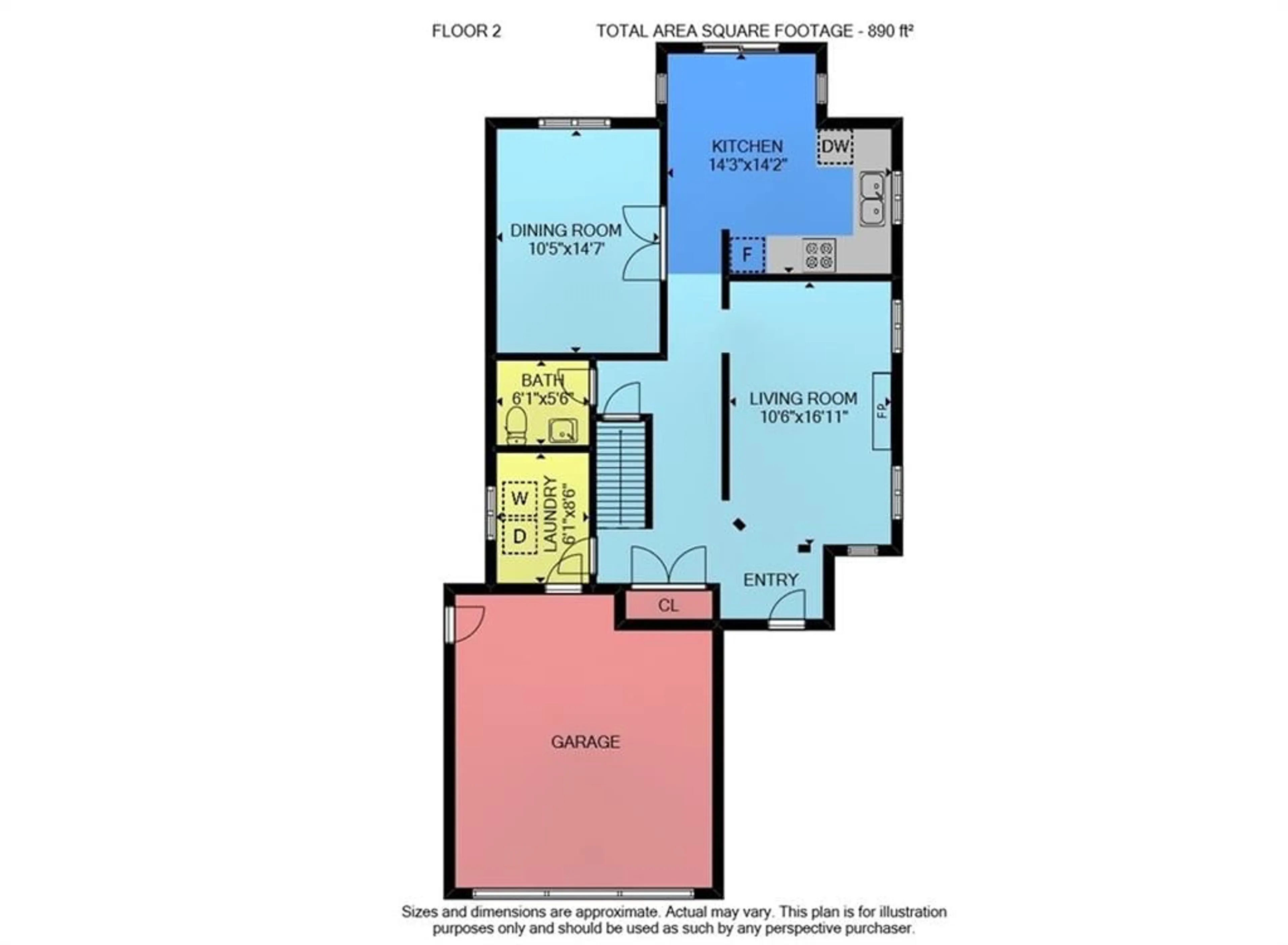109 UDELL Way, Grimsby, Ontario L3M 5N3
Contact us about this property
Highlights
Estimated ValueThis is the price Wahi expects this property to sell for.
The calculation is powered by our Instant Home Value Estimate, which uses current market and property price trends to estimate your home’s value with a 90% accuracy rate.$1,005,000*
Price/Sqft$520/sqft
Days On Market16 days
Est. Mortgage$4,402/mth
Tax Amount (2023)$6,222/yr
Description
ESCARPMENT VIEWS & OASIS YARD … Fully finished, 4 + 1 bedroom, 3 bathroom home offers MANY UPGRADED FEATURES throughout ~ Corian quartz counters, gleaming hardwood floors, gas fireplace with mantel, decorative pillars, crown moulding, French doors & MORE! 109 Udell Way in Grimsby sits in a very desirable escarpment neighbourhood, walking distance to the NEW hospital, schools, parks, downtown, PLUS just minutes to QEW access. Bright and spacious main level features a formal living room w/gas fireplace, separate dining room, and XL eat-in kitchen w/abundant cabinetry & S/S appliances. WALK OUT through sliding glass doors to private, OASIS YARD boasting an INGROUND, heated, 16’ x 32’ saltwater pool PLUS interlock brick patio and TIKI BAR, surrounded by mature trees, shrubs, and greenery. UPPER LEVEL offers a primary bedroom with walk-in closet, 5-pc ensuite w/jetted tub, 3 more generous bedrooms and a 4-pc bathroom. FINISHED LOWER LEVEL offers a recreation room, bedroom/den with built-in bookcase, and plenty of storage. Full sprinkler system, XL double drive & garage w/inside entry to MF laundry room. CLICK ON MULTIMEDIA for video tour, drone photos, floor plans & more.
Property Details
Interior
Features
2 Floor
Laundry Room
6 x 8Inside Entry
Dining Room
10 x 14French doors
Dining Room
10 x 14French doors
Bathroom
6 x 52-Piece
Exterior
Features
Parking
Garage spaces 2
Garage type Attached,Inside Entry, Asphalt
Other parking spaces 4
Total parking spaces 6
Property History
 36
36



