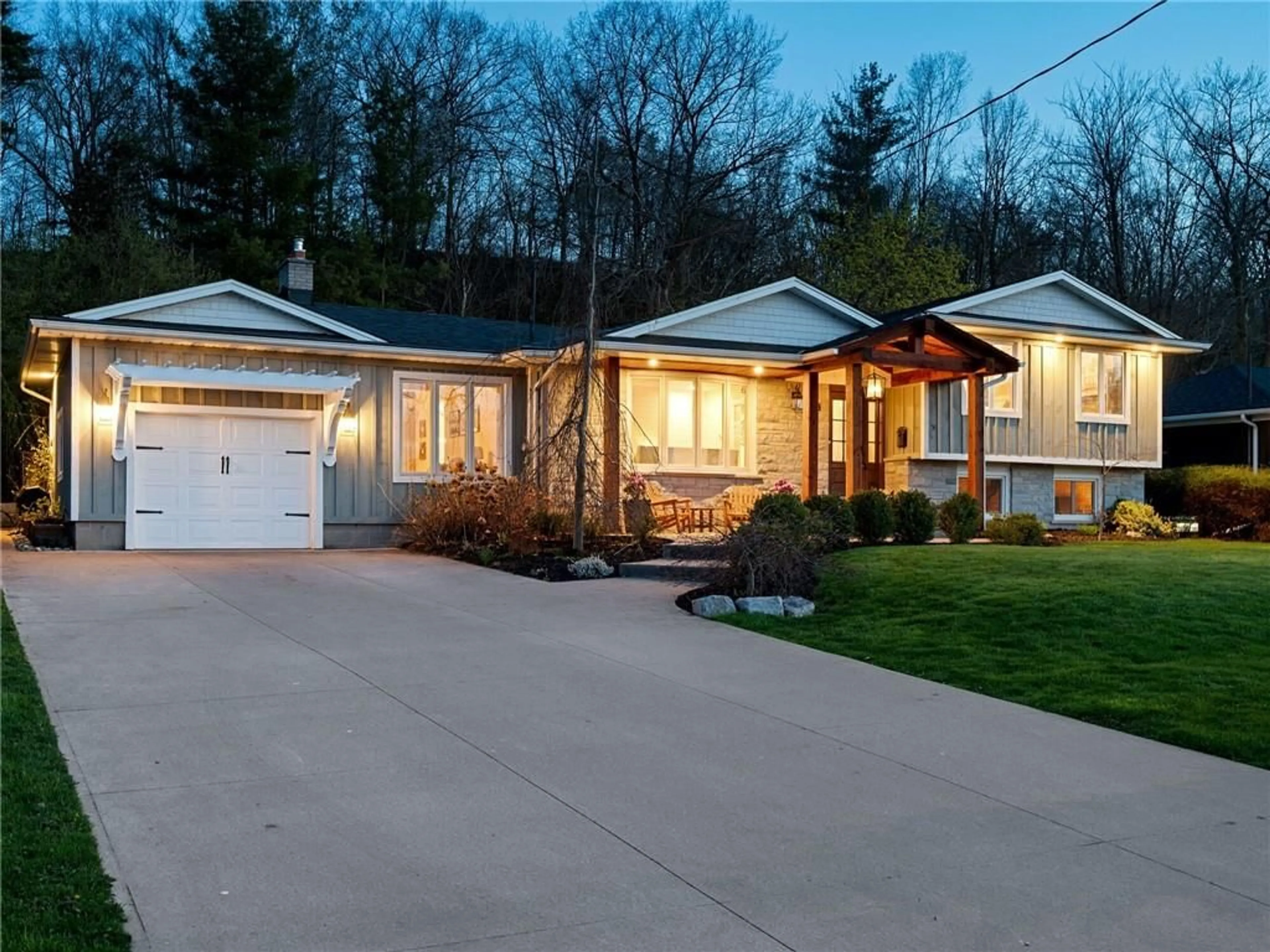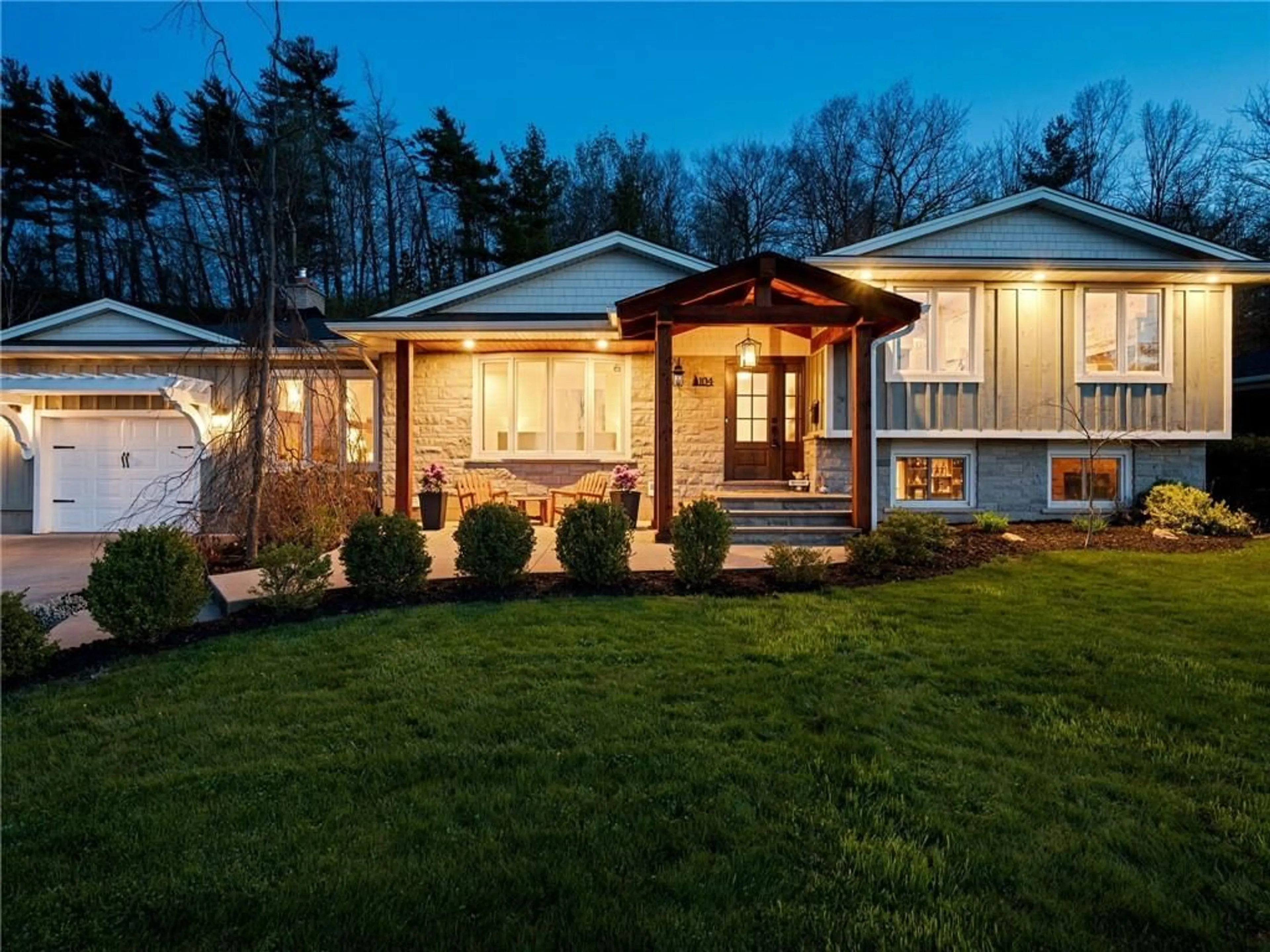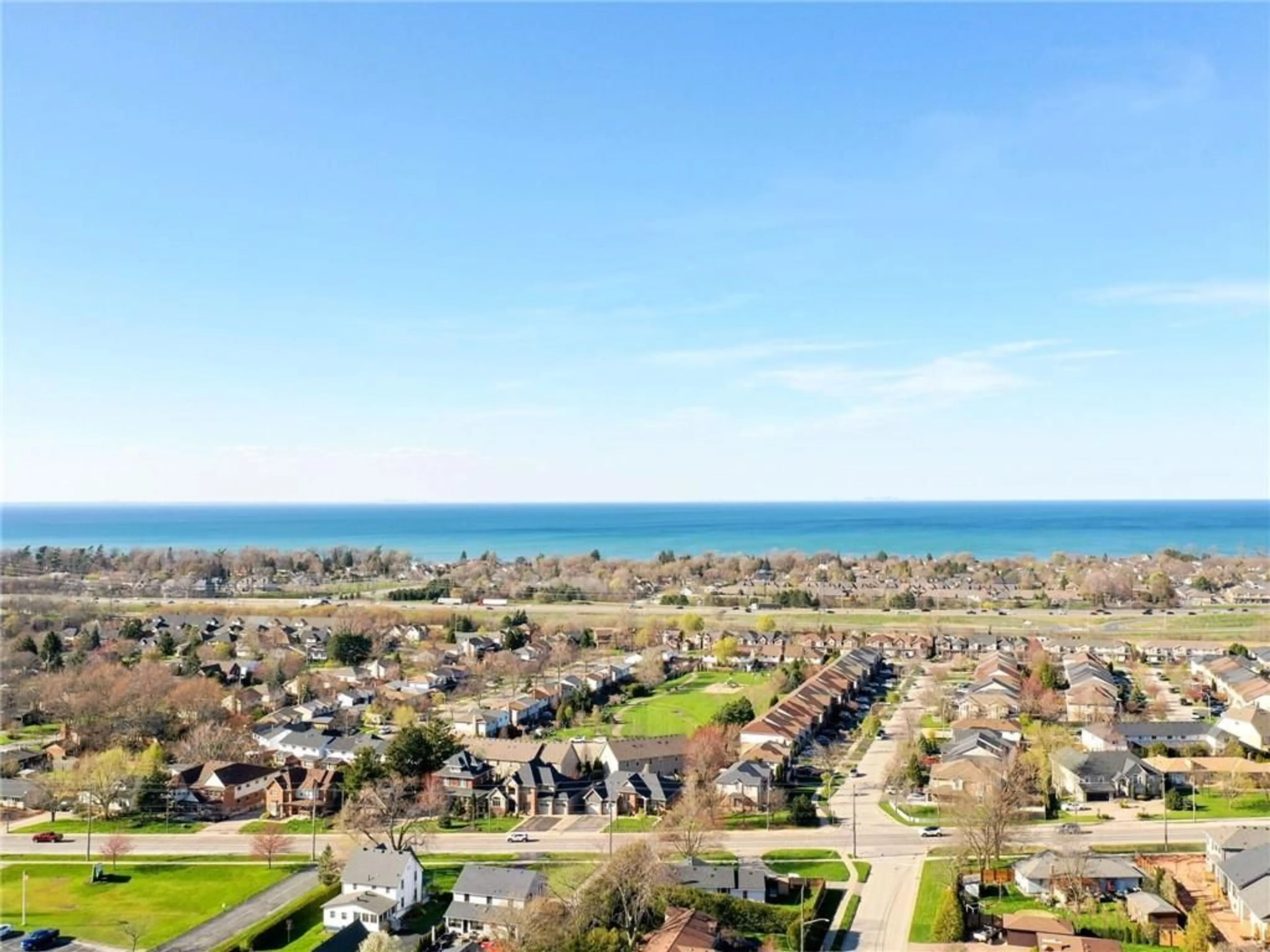104 TERRACE Dr, Grimsby, Ontario L3M 1B5
Contact us about this property
Highlights
Estimated ValueThis is the price Wahi expects this property to sell for.
The calculation is powered by our Instant Home Value Estimate, which uses current market and property price trends to estimate your home’s value with a 90% accuracy rate.$1,239,000*
Price/Sqft$664/sqft
Days On Market11 days
Est. Mortgage$5,905/mth
Tax Amount (2023)$7,747/yr
Description
Step into 104 Terrace Dr, Grimsby, a refined residence harmonizing sophistication with practicality. Positioned on an expansive lot measuring 110ft x 119ft, this home makes a definitive statement. Boasting 3+1 bedrooms and 4 bathrooms, including a convenient in-law suite, it offers adaptability for extended family or guests. The backyard serves as a tranquil escape, nestled against the Niagara Escarpment, creating a truly distinctive and unmatched ambiance. Outdoor amenities abound with a new roof installed in 2023, an inviting in-ground pool, new deck and professional landscaping added in 2017 and an attached pergola introduced in 2021 with new back sod in 2024-all contributing to the allure of your outdoor oasis. Contemporary living takes centre stage w a sleek kitchen renovation completed in 2021 w tons of natural light. The finished basement featuring an added in-law suite in 2022, offers supplementary living space with a games room, office & gym.
Property Details
Interior
Features
2 Floor
Kitchen
23 x 18Bathroom
0 x 02-Piece
Primary Bedroom
15 x 11Kitchen
23 x 18Exterior
Features
Parking
Garage spaces 1
Garage type Attached, Concrete
Other parking spaces 6
Total parking spaces 7
Property History
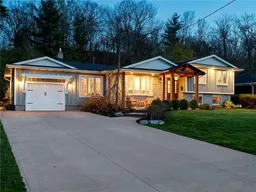 38
38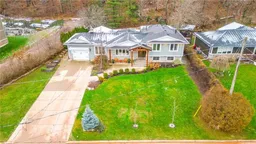 48
48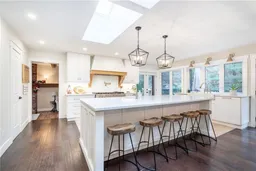 48
48
