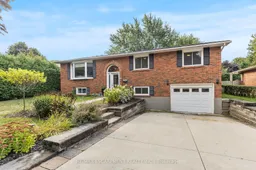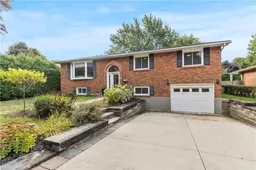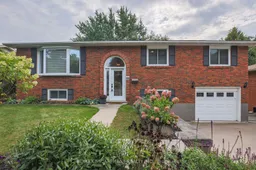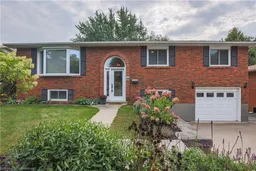STYLISH ELEVATED RANCH FULLY FINISHED home offers 3 + 1 bedrooms, 2 bathrooms, 1300+ sq ft and is situated in one of Grimsbys most sought-after neighbourhoods. 77 Debora Drive is within walking distance to great schools, parks, shops, restaurants & only 2 min to QEW. This beautifully UPGRADED home is welcoming from the moment you enter hardwood floors, beautiful shiplap ceiling, potlights & more. BRIGHT, OPEN CONCEPT MAINLEVEL boasts a living room w/bay window overlooking front yard, stunning CHEFS KITCHEN w/centre island breakfast bar, cook top, built-in wall oven & microwave PLUS abundant cabinetry, counterspace & spacious dining area. WALK OUT to 2-tier deck w/overhang, HOT TUB, and private, fully fenced backyard w/escarpment views, a shed w/hydro PLUS its big enough for a pool GREAT FOR ENTERTAINING! 3 bedrooms and an UPDATED4-piece bath w/GRANITE counter complete the level. FULLY FINISHED LOWER LEVEL offers a family room w/gas fireplace, additional bedroom + 3-piece bath. Large laundry area w/inside access to the single car garage and concrete driveway. BEAUTIFULLY LANDSCAPED w/perennial gardens & mature trees. Roof 2017
Inclusions: Fridge, Stove, microwave, dishwasher, Washer , dryer, all elfs all window coverings







