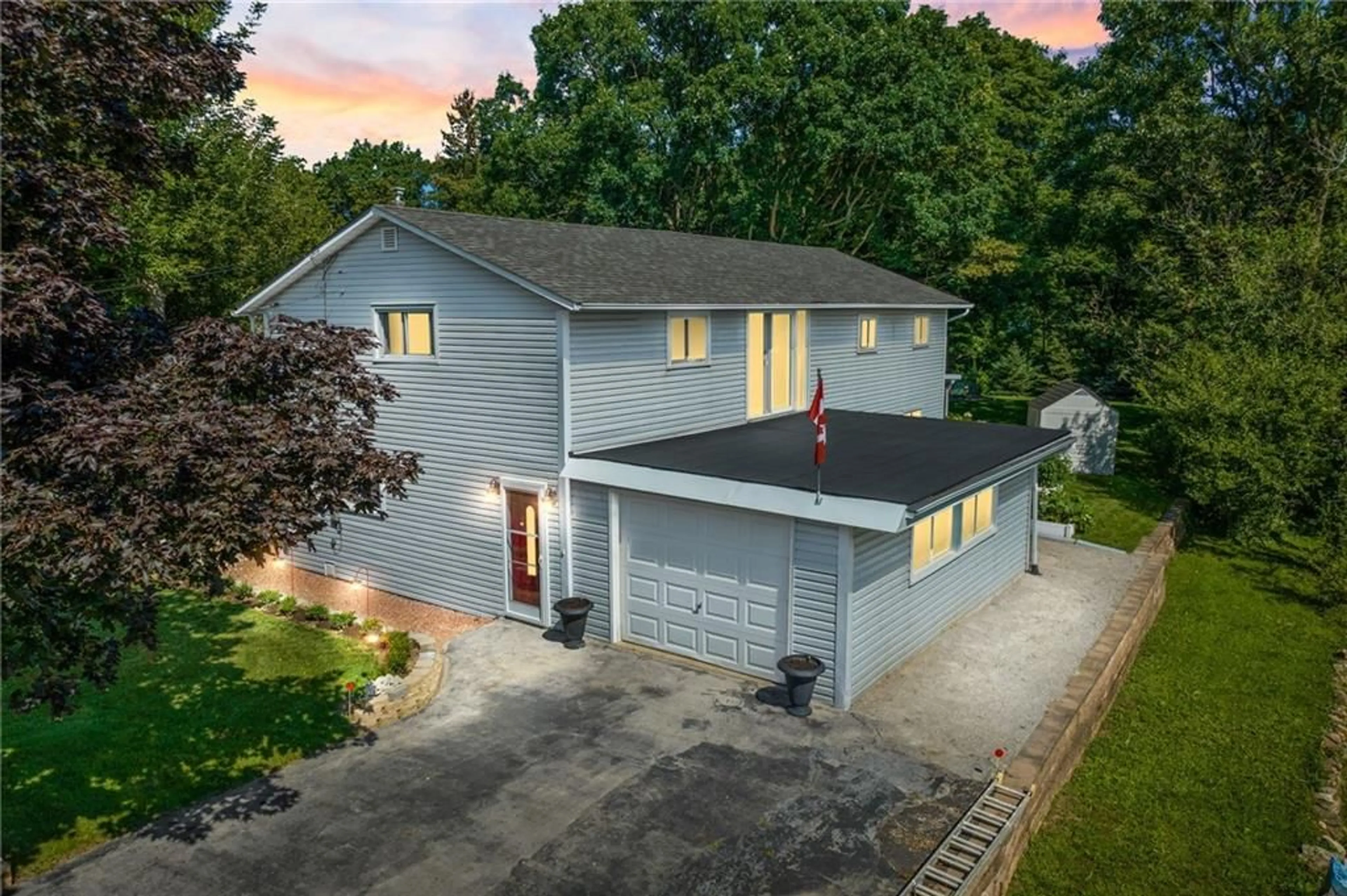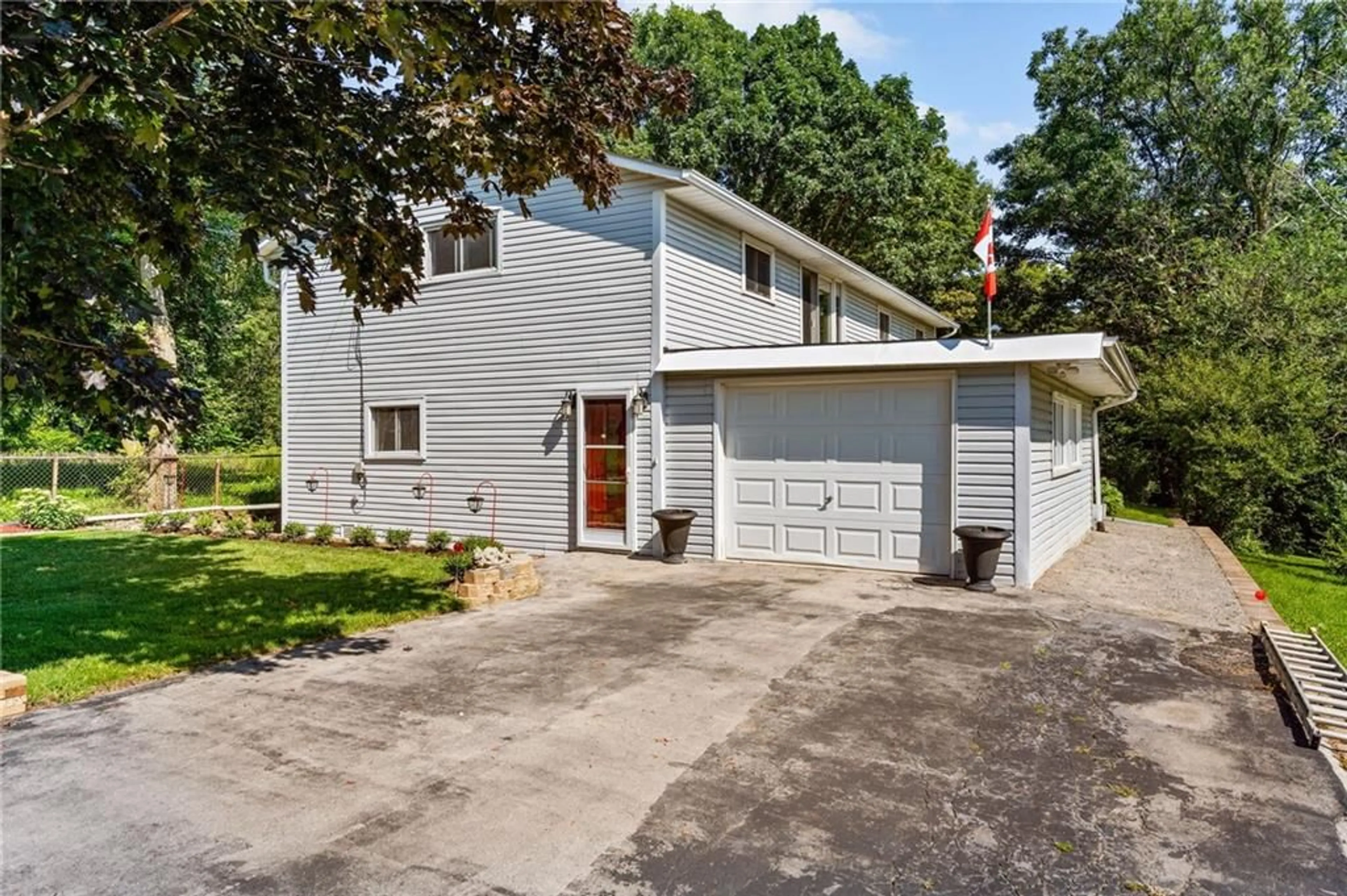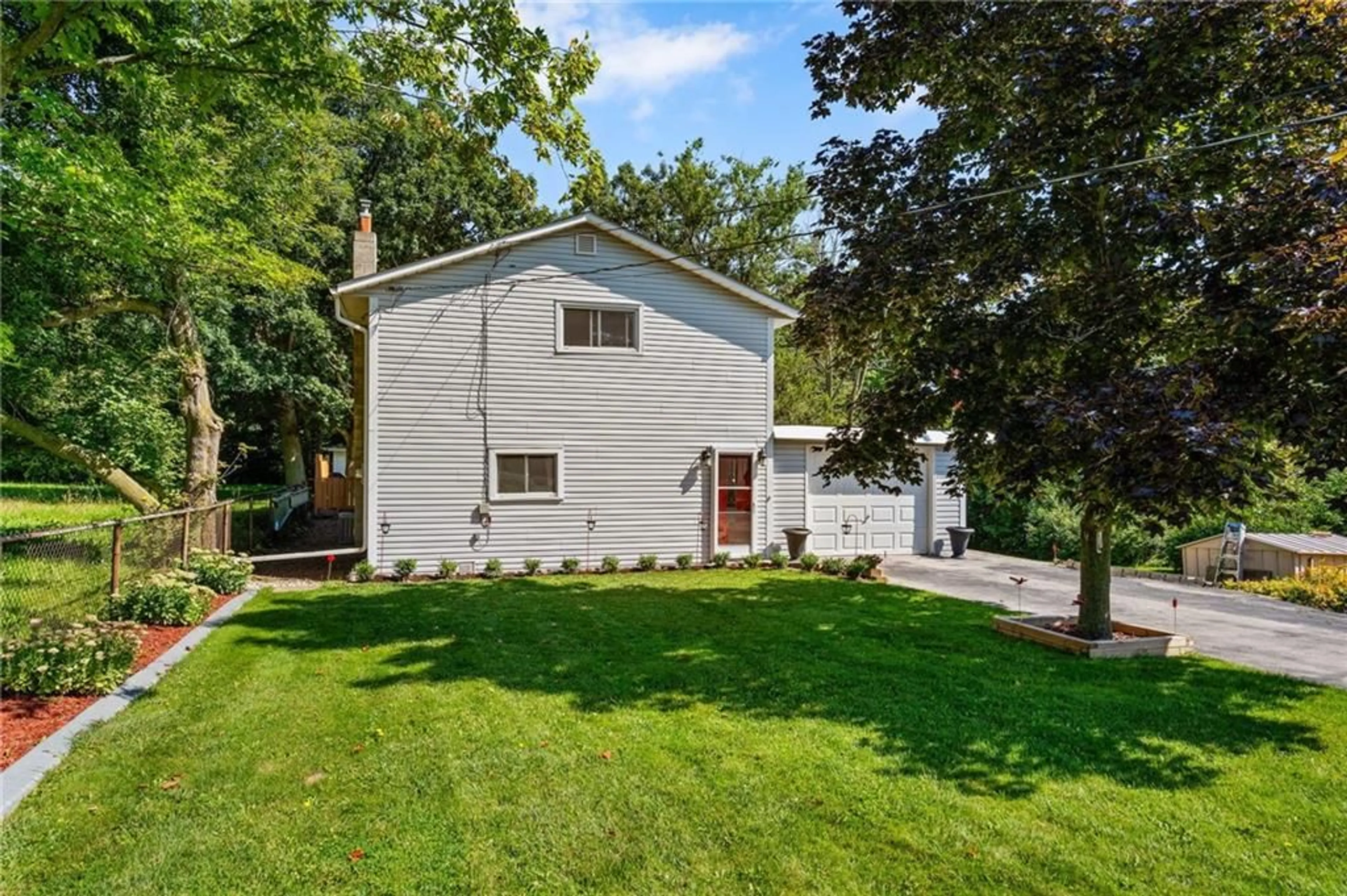61 Ridge Rd, Grimsby, Ontario L3M 4E7
Contact us about this property
Highlights
Estimated ValueThis is the price Wahi expects this property to sell for.
The calculation is powered by our Instant Home Value Estimate, which uses current market and property price trends to estimate your home’s value with a 90% accuracy rate.$759,000*
Price/Sqft$450/sqft
Days On Market66 days
Est. Mortgage$3,543/mth
Tax Amount (2023)$4,395/yr
Description
Nestled amidst the serene backdrop of the Niagara Escarpment and the picturesque Bruce Trail, this two-story abode stands as a testament to tranquility. Situated on a sprawling, expansive lot, this property offers ample space for both relaxation and exploration, providing a sense of seclusion while remaining conveniently close to essential amenities. As you approach the residence, you're greeted by a sense of harmony with nature, as lush greenery surrounds the home. The main level features a newly renovated kitchen that serves as the heart of the home. The layout has been thoughtfully reimagined to enhance functionality and flow, providing the perfect space for both casual dining and entertaining guests. One of the standout features of this property is the sunroom located at the rear of the home. This serene retreat offers panoramic views, providing the perfect backdrop for morning coffee or evening relaxation. For those with a vision for expansion, the property offers the potential to extend forward or even build a new home closer to the road, providing the opportunity to customize and enhance the space to suit your unique needs and preferences. In summary, this two-story residence offers a rare combination of natural beauty and endless potential. Whether you're seeking a peaceful retreat or a place to call home, this property provides the perfect canvas for creating a life of comfort, convenience, and serenity.
Property Details
Interior
Features
2 Floor
Eat in Kitchen
22 x 8Living Room
14 x 12Living Room
14 x 12Dining Room
14 x 10Exterior
Features
Parking
Garage spaces 2
Garage type Attached, Asphalt
Other parking spaces 2
Total parking spaces 4
Property History
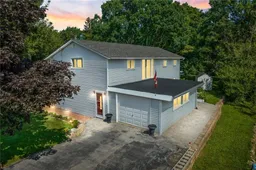 48
48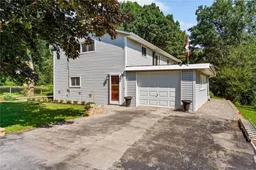 48
48
