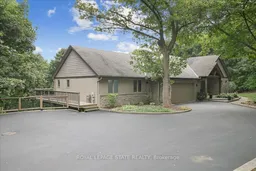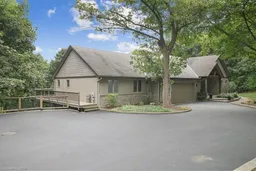Experience executive one-floor living at its absolute finest in the heart of Grimsby Niagara! This landmark estate sits proudly on 1.5 private acres, perched on the edge of the breathtaking Niagara Escarpment, offering a sense of seclusion and natural beauty reminiscent of a luxury Muskoka retreatwithout leaving town. Inside, over 3,000 sq. ft. of meticulously transformed main-level living awaits, complemented by a fully finished walkout lower level. The home boasts four spacious bedrooms, each with its own custom ensuite, all thoughtfully arranged on one floor for seamless flow. The show-stopping A-frame great room features soaring cathedral ceilings and a dramatic floor-to-ceiling stone fireplace, framed by a wall of windows that capture the tranquil ravine views. The adjacent designer kitchen impresses with an oversized 11-ft island, top-tier stainless-steel appliances, and walkout access to an expansive deckperfect for entertaining or quiet mornings surrounded by nature. The lower level is equally extraordinary, offering a state-of-the-art theatre room with built-in wet bar, a private workout space, two home offices with inspiring views, and a fully self-contained legal in-law apartment with its own ground-level entrance. Outside, the property continues to shine with stunning rock gardens, an outdoor shower, parking for a dozen vehicles, a powered and heated 20 x 30 detached garage in addition to the heated double attached garage, and a large 17 shed. All of this within walking distance to downtown shops, dining, and the Bruce Trail. So many impressive features like 2 gas fireplaces, double furnaces and zoned heating and cooling, an abundance of engineered hardwood floors, designer ceilings and smart home features. This property is more than a homeits a lifestyle. Rarely does a residence of this caliber come to market. Dont miss your chance to own one of Grimsbys most remarkable addresses!
Inclusions: stove x2, fridge x2, dishwasher x3, built-in microwave x2, washer & dryer x2, window coverings , ELFs





