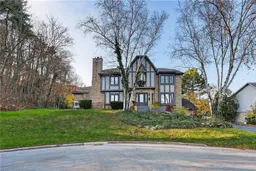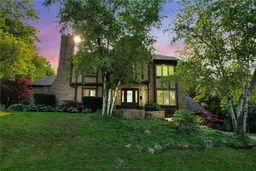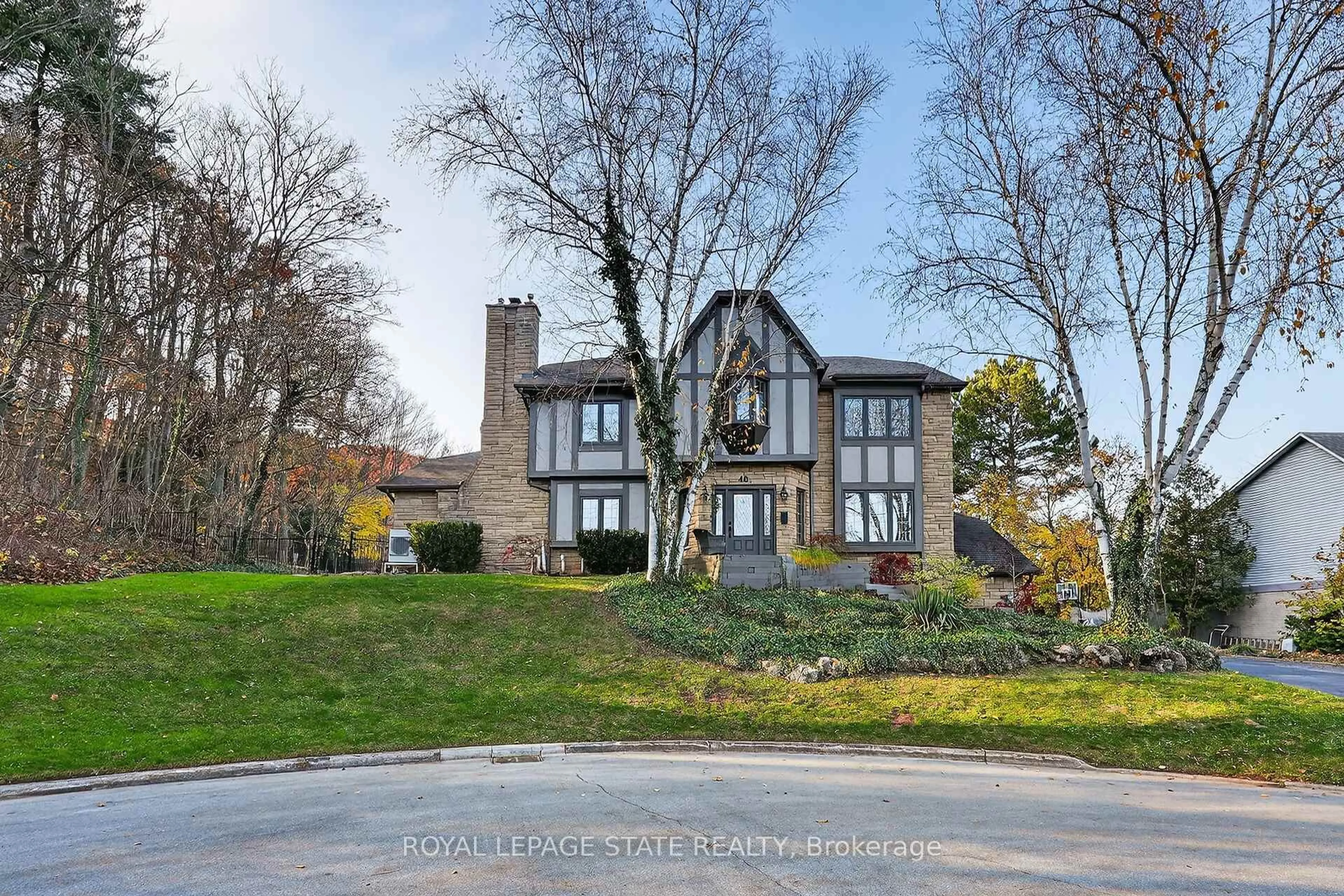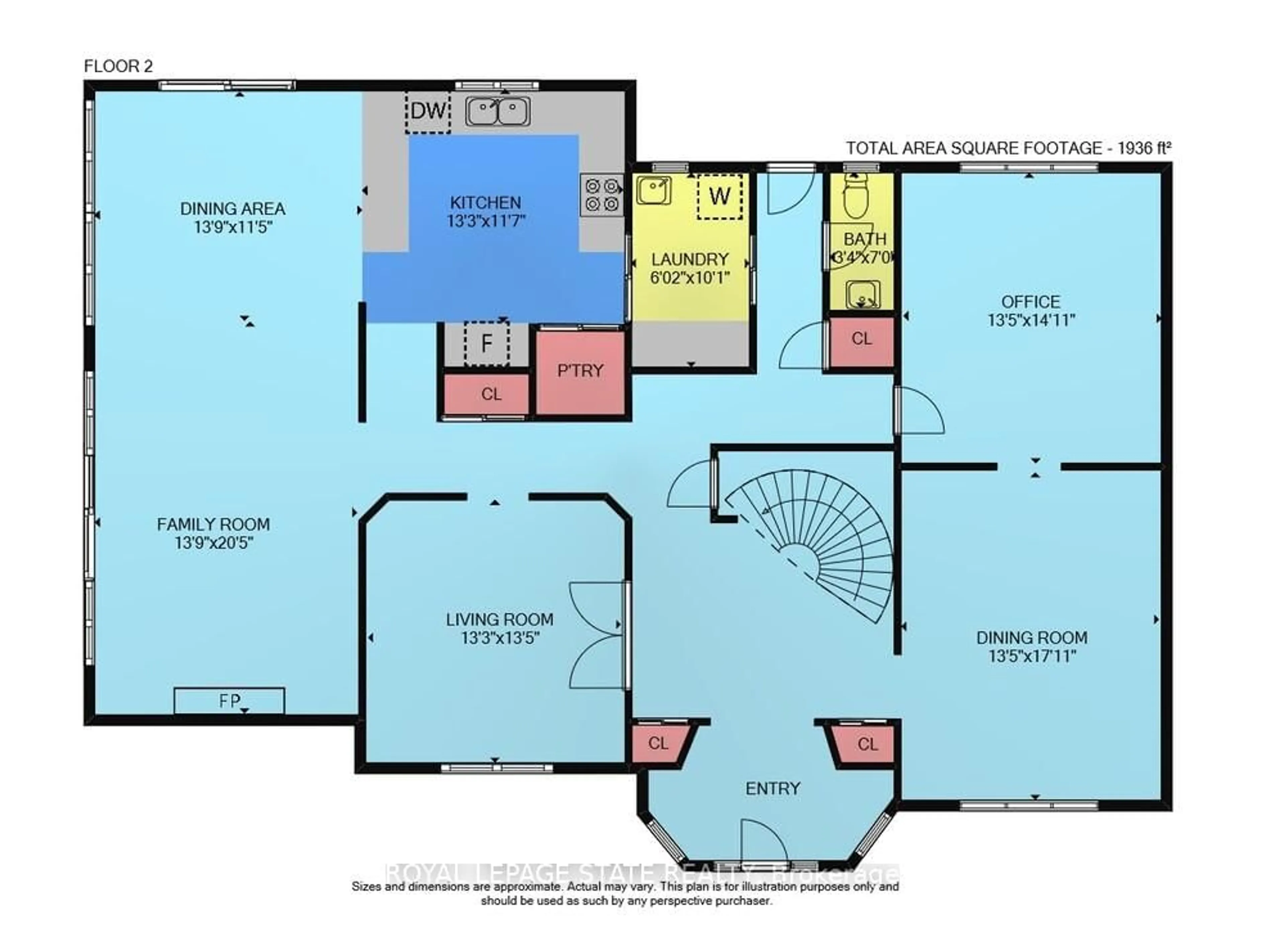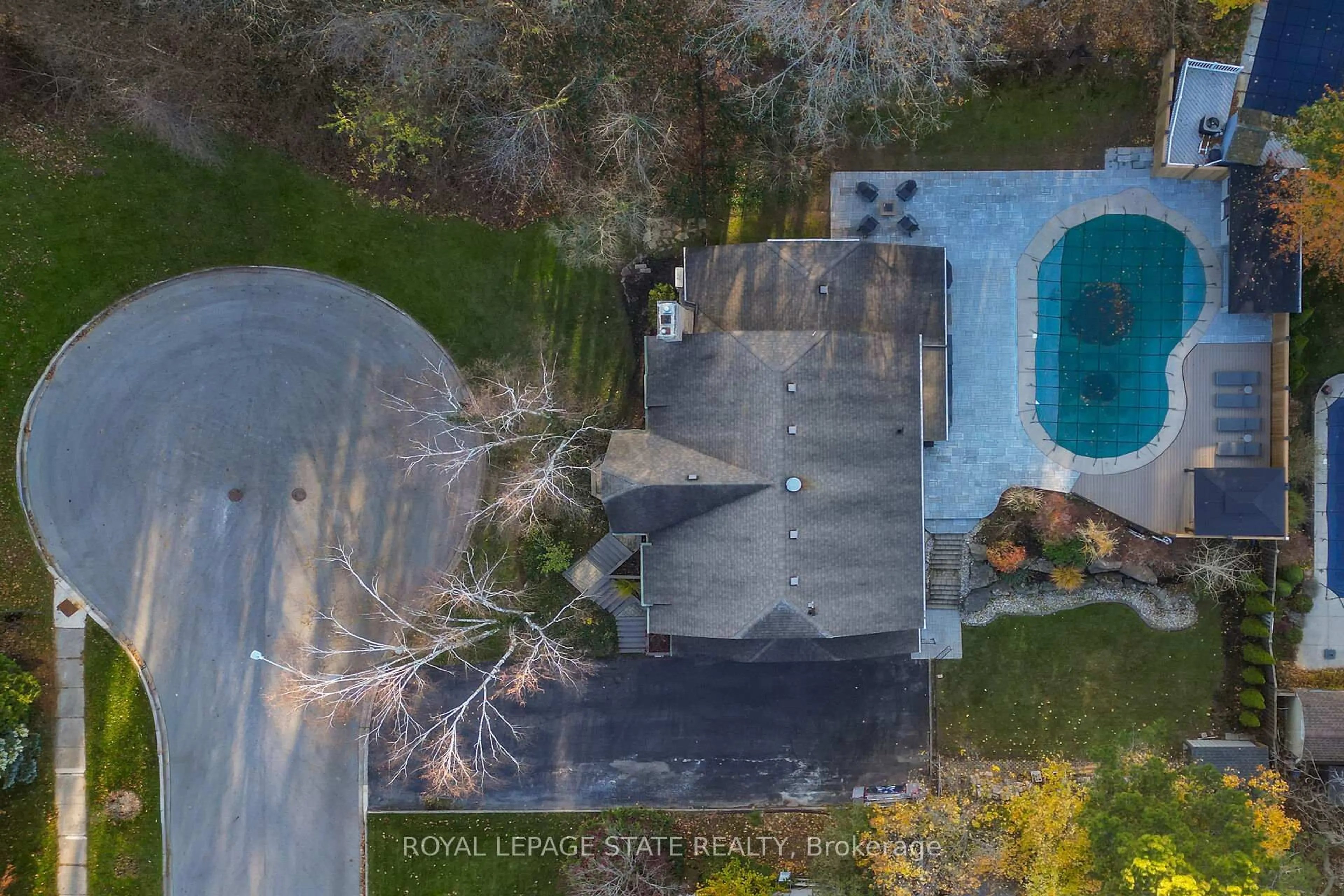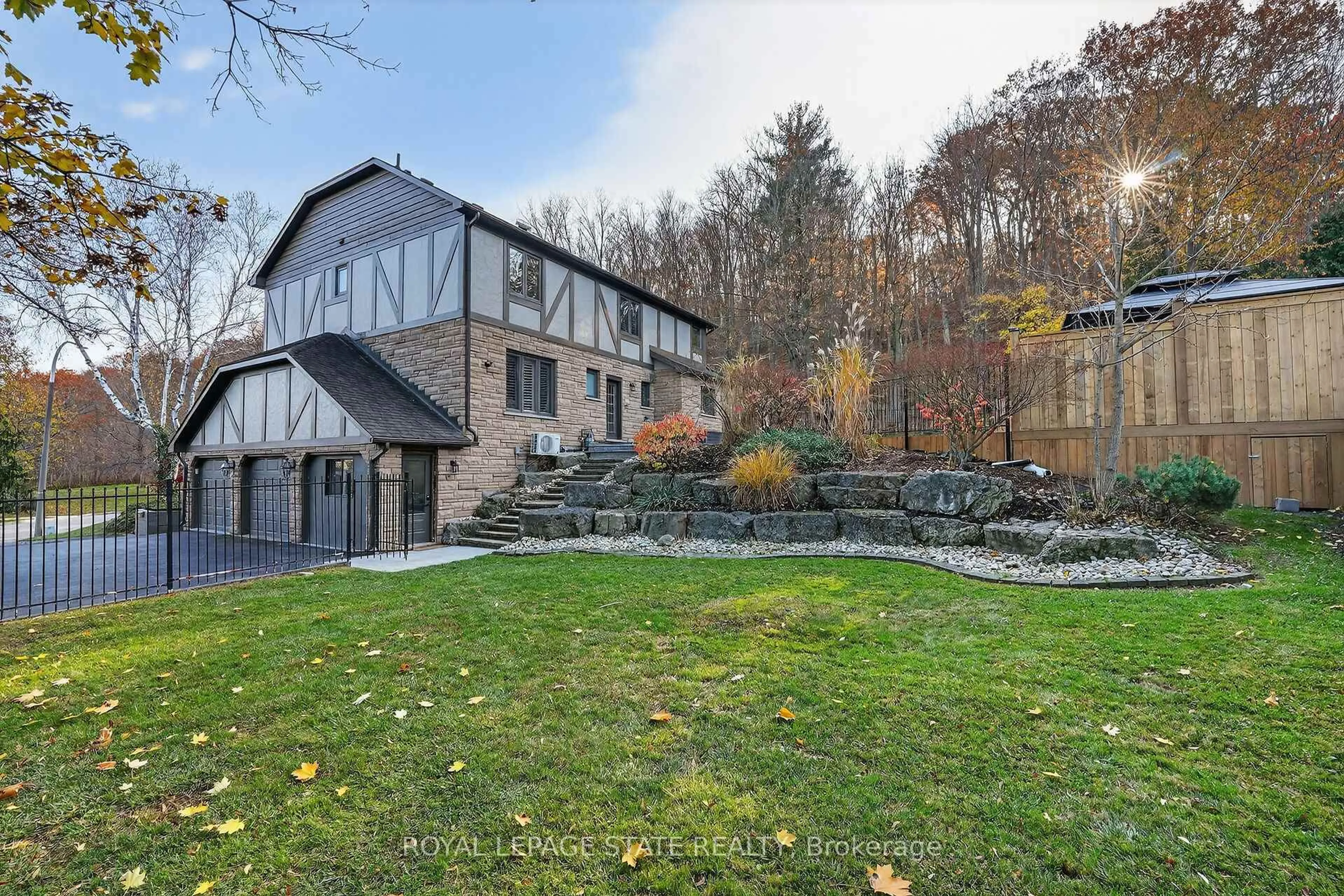40 Parkwood Rd, Grimsby, Ontario L3M 4K9
Contact us about this property
Highlights
Estimated valueThis is the price Wahi expects this property to sell for.
The calculation is powered by our Instant Home Value Estimate, which uses current market and property price trends to estimate your home’s value with a 90% accuracy rate.Not available
Price/Sqft$644/sqft
Monthly cost
Open Calculator
Description
Executive Niagara Escarpment Home with Inground Pool & Full In-Law Suite - Located on a quiet cul-de-sac in one of Grimsby's most desirable neighbourhoods and walking distance to downtown, this exceptional home offers over 4,500 sq. ft. of finished space and more than 110' of Escarpment frontage. With an inground pool, stunning natural views, and a fully self-contained in-law suite, this is a rare opportunity. The main floor features a spacious foyer, formal dining and living rooms, a large office overlooking the backyard, and a spectacular Muskoka-inspired family room with wall-to-wall windows, cathedral ceilings, custom built-ins, and a fireplace. The family room flows into the dining area and a well-appointed kitchen with extended-height cabinetry, granite counters, stainless steel appliances, a desk nook, and walk-in pantry. A powder room and laundry with backyard access complete this level. Upstairs, the primary suite offers outstanding Escarpment views, a 5-piece ensuite with soaker tub and glass shower, and a walk-in closet with custom organizers. Three additional bedrooms share a 5-piece bath. The former 3-car garage has been converted into a full in-law suite with open-concept kitchen/living area, 3-piece bath, and bedroom, plus a ventilated storage bay. Through the remaining garage bay is a spacious mudroom leading to the lower level with a rec room, guest area, and 3-piece bath-ideal as a games room, gym, or potential second in-law suite. The backyard, fully nestled into the Niagara Escarpment, offers exceptional privacy with an inground pool, multiple seating areas, gazebo, and a refreshed pool house with covered overhang. A rare blend of luxury, versatility, and natural beauty.
Property Details
Interior
Features
Main Floor
Dining
4.1 x 5.5Office
4.1 x 4.6Living
4.0 x 4.1Kitchen
8.3 x 3.5Pantry
Exterior
Features
Parking
Garage spaces 1
Garage type Attached
Other parking spaces 15
Total parking spaces 16
Property History
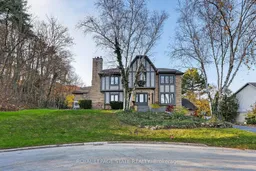 49
49