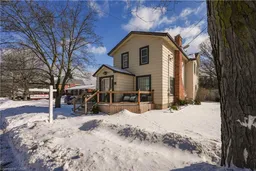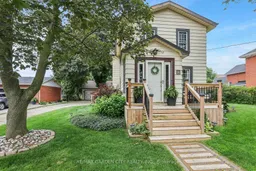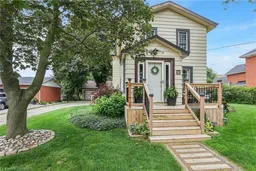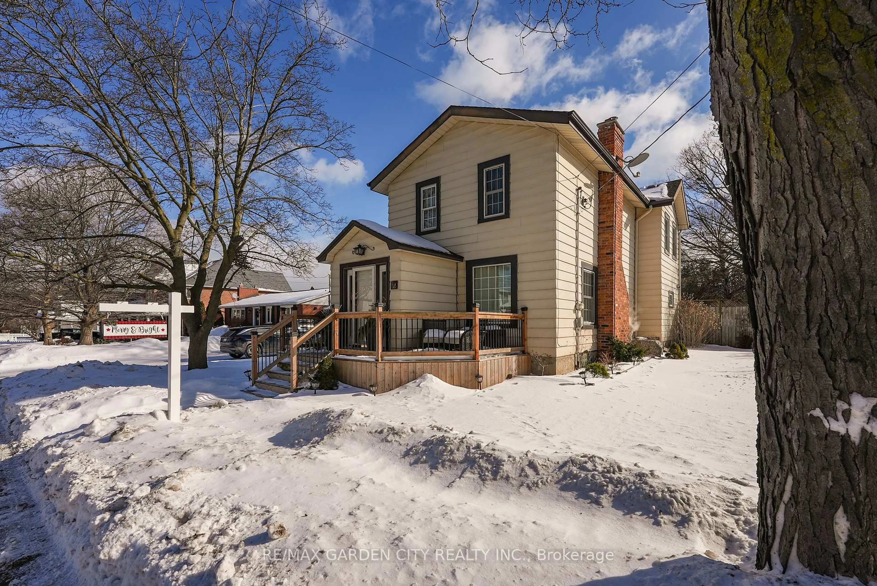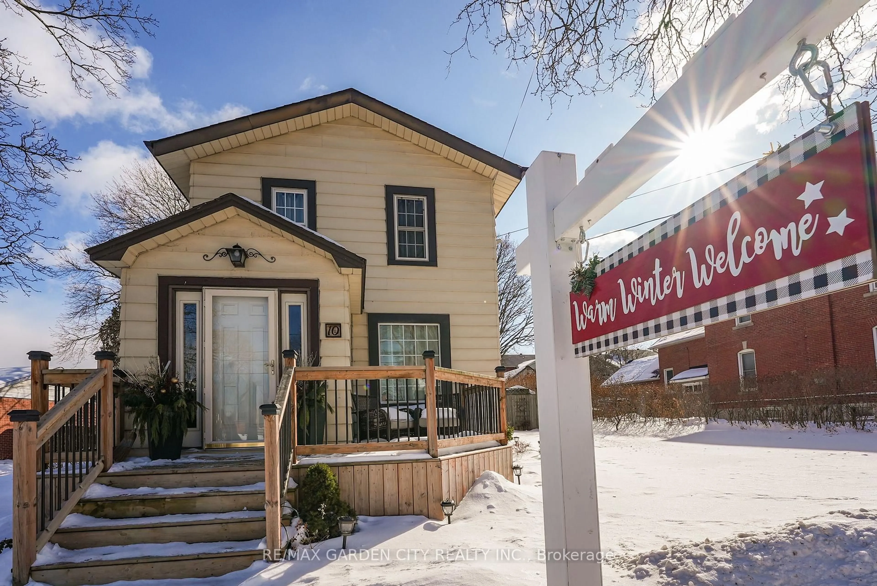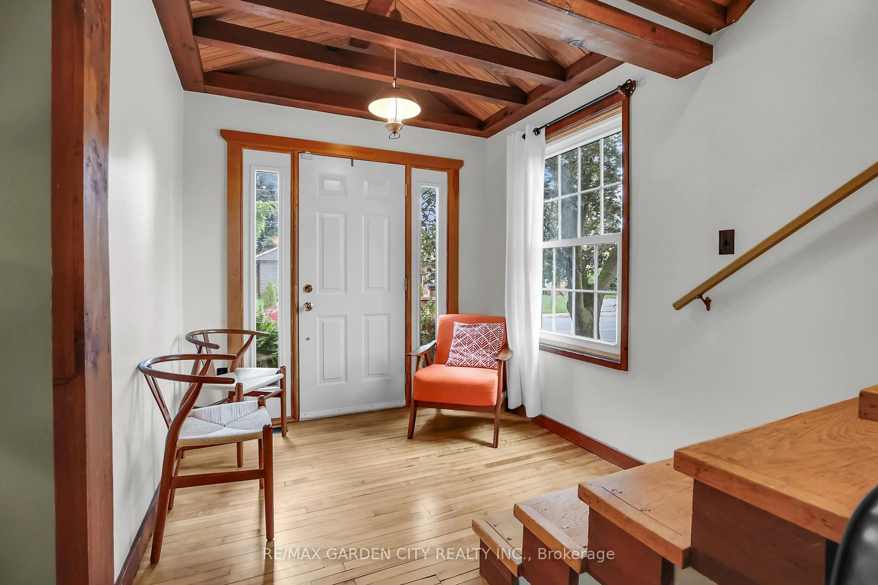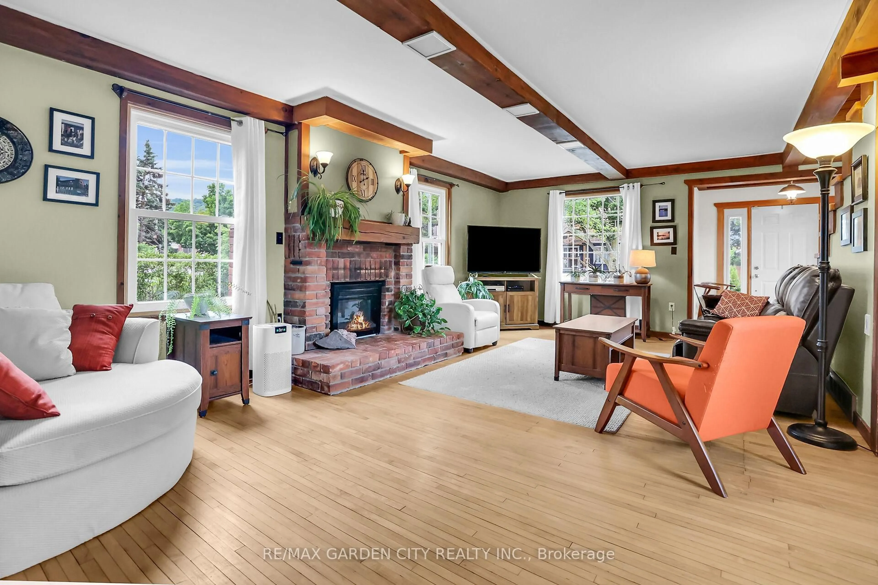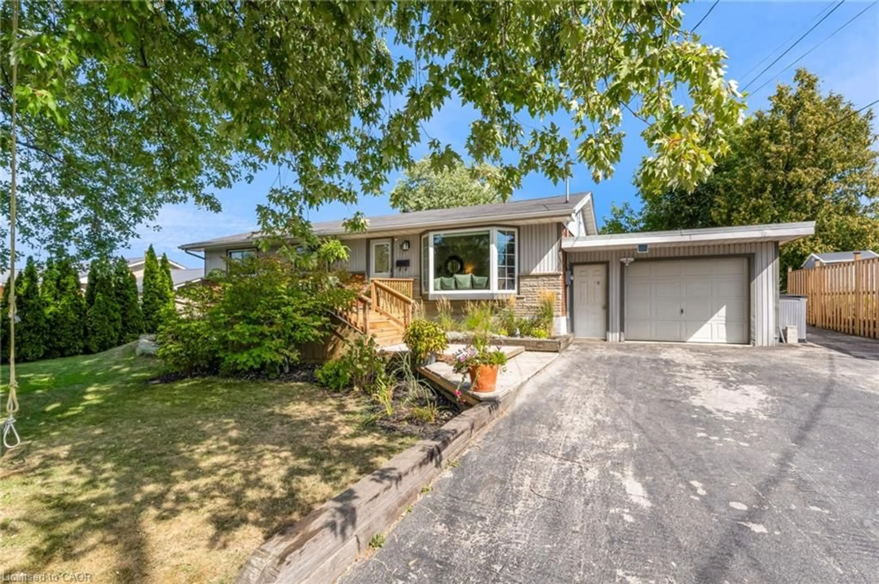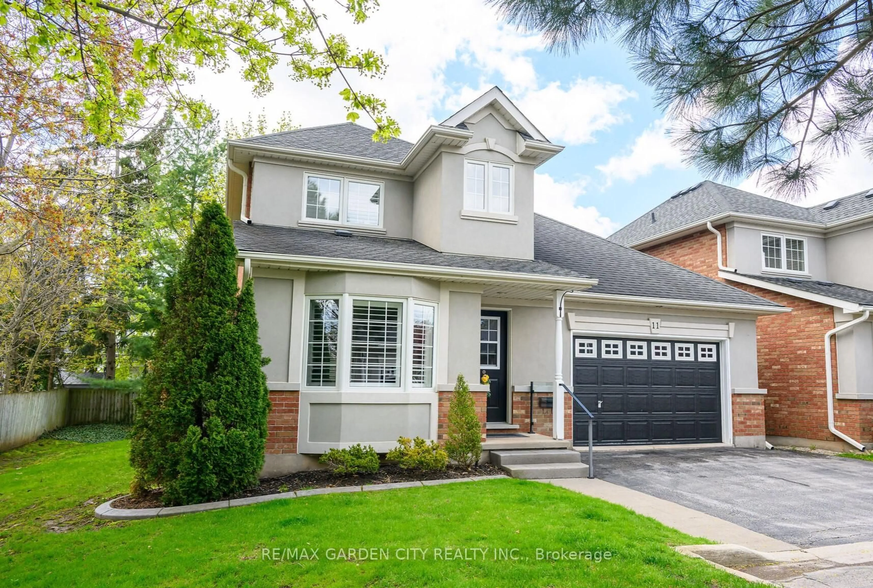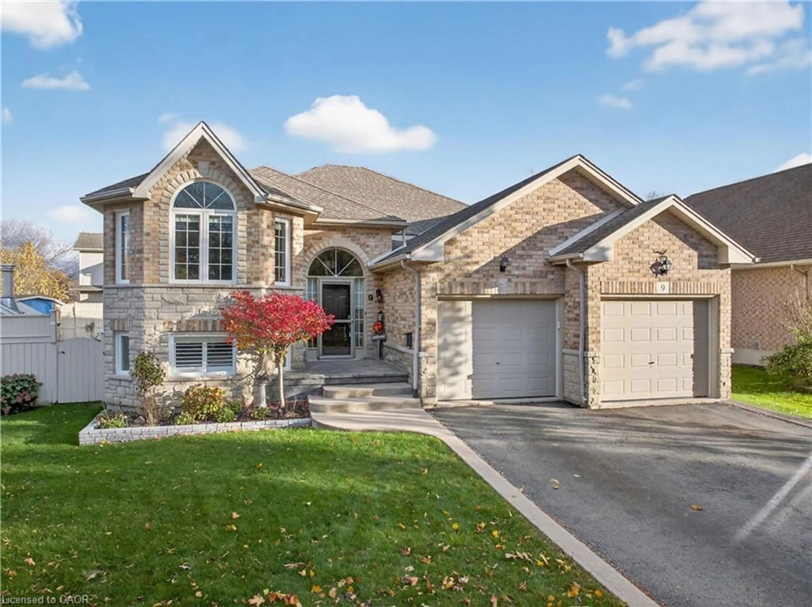10 Maple Ave, Grimsby, Ontario L3M 3B6
Contact us about this property
Highlights
Estimated valueThis is the price Wahi expects this property to sell for.
The calculation is powered by our Instant Home Value Estimate, which uses current market and property price trends to estimate your home’s value with a 90% accuracy rate.Not available
Price/Sqft$524/sqft
Monthly cost
Open Calculator
Description
Discover the warmth, character, and modern comfort of this beautifully maintained 2-storey century home, perfectly situated on a generous lot just minutes from vibrant downtown Grimsby. With more than 100 years of history, this timeless residence seamlessly blends original charm with thoughtful contemporary updates. Step inside to a vaulted entryway accented with rich wood details that continue throughout the home, creating an inviting and cohesive feel. The main floor offers an open-concept kitchen and dining area that leads into a cozy year-round sunroom-an ideal spot for morning coffee, quiet evenings, or enjoying views of the backyard in every season. The spacious living room, anchored by a classic fireplace, adds even more warmth and character. Upstairs, you'll find two bedrooms, including a large primary retreat complete with a walk-in closet and an impressive bathroom featuring a walk-in shower and ample room to unwind. Outside, the property shines with multiple decks, a relaxing hot tub, and a charming pergola-perfect for summer entertaining or peaceful outdoor escapes. The detached double garage (24' x 22' exterior) includes a workshop for hobbyists and a loft for additional storage or creative use. With its walkable location near shops, restaurants, and parks, this unique home offers the very best of Grimsby living. Don't miss your chance to own a beautifully cared-for piece of local history!
Property Details
Interior
Features
Main Floor
Living
7.09 x 4.14Brick Fireplace / hardwood floor
Bathroom
0.0 x 0.02 Pc Bath
Dining
4.29 x 3.56W/O To Yard
Kitchen
3.56 x 2.64Open Concept / Stainless Steel Appl
Exterior
Features
Parking
Garage spaces 1
Garage type Detached
Other parking spaces 4
Total parking spaces 5
Property History
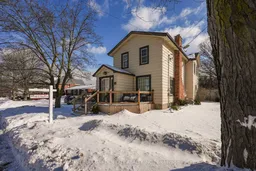 47
47