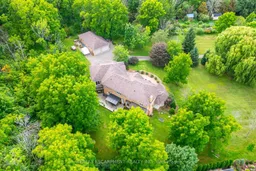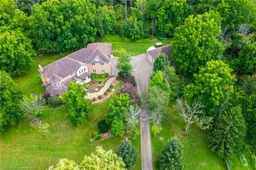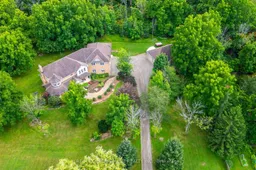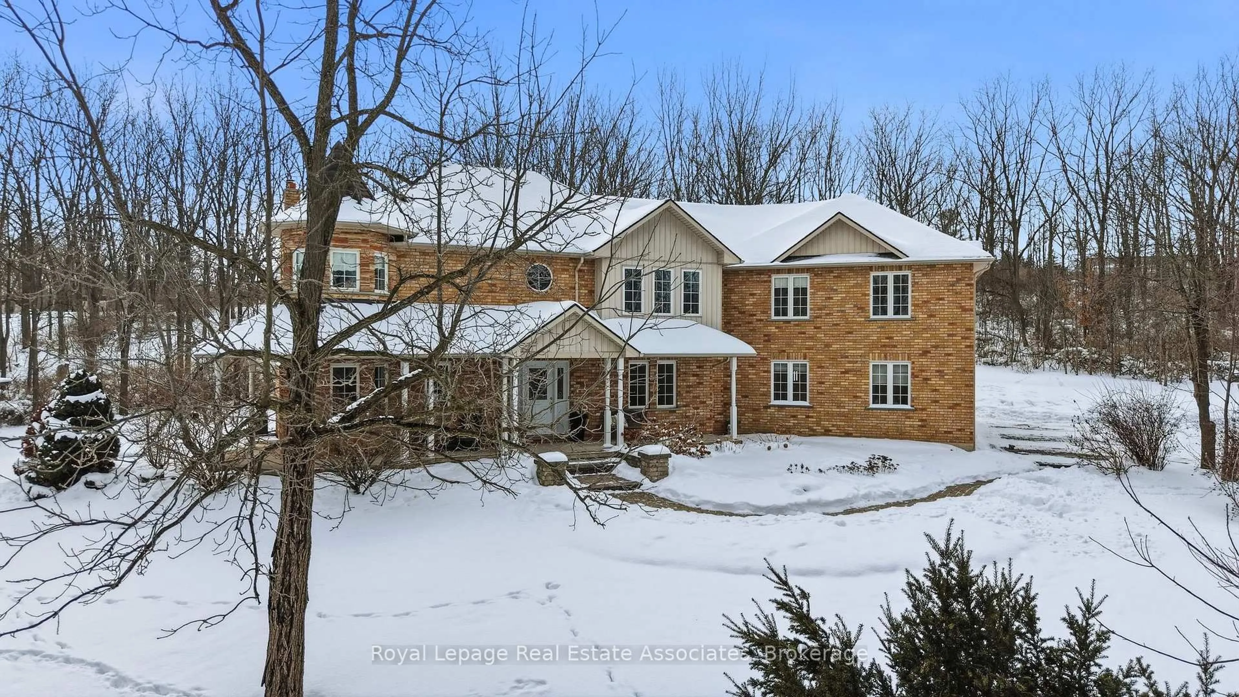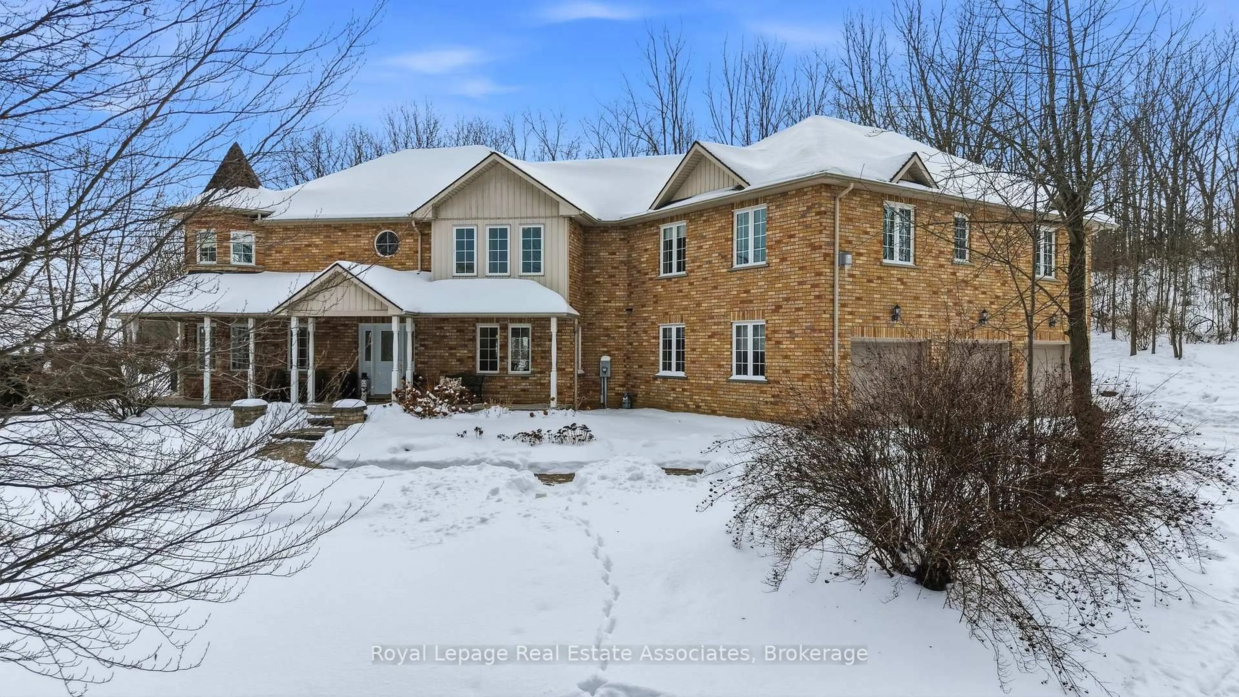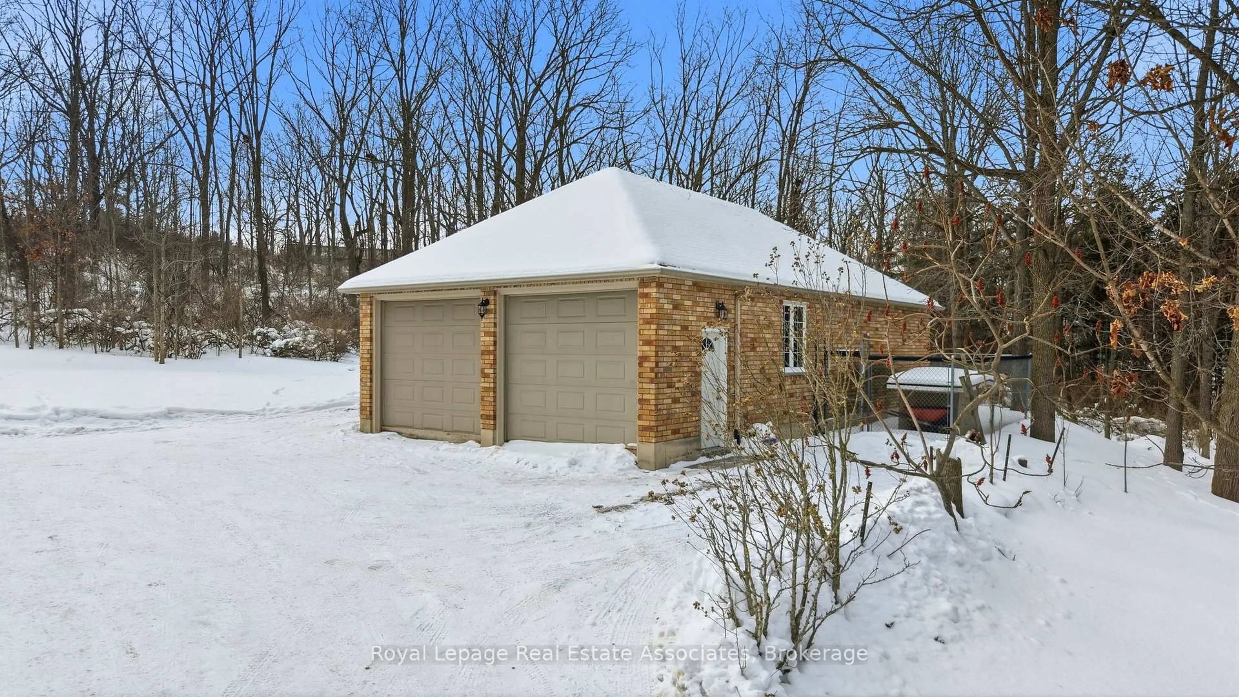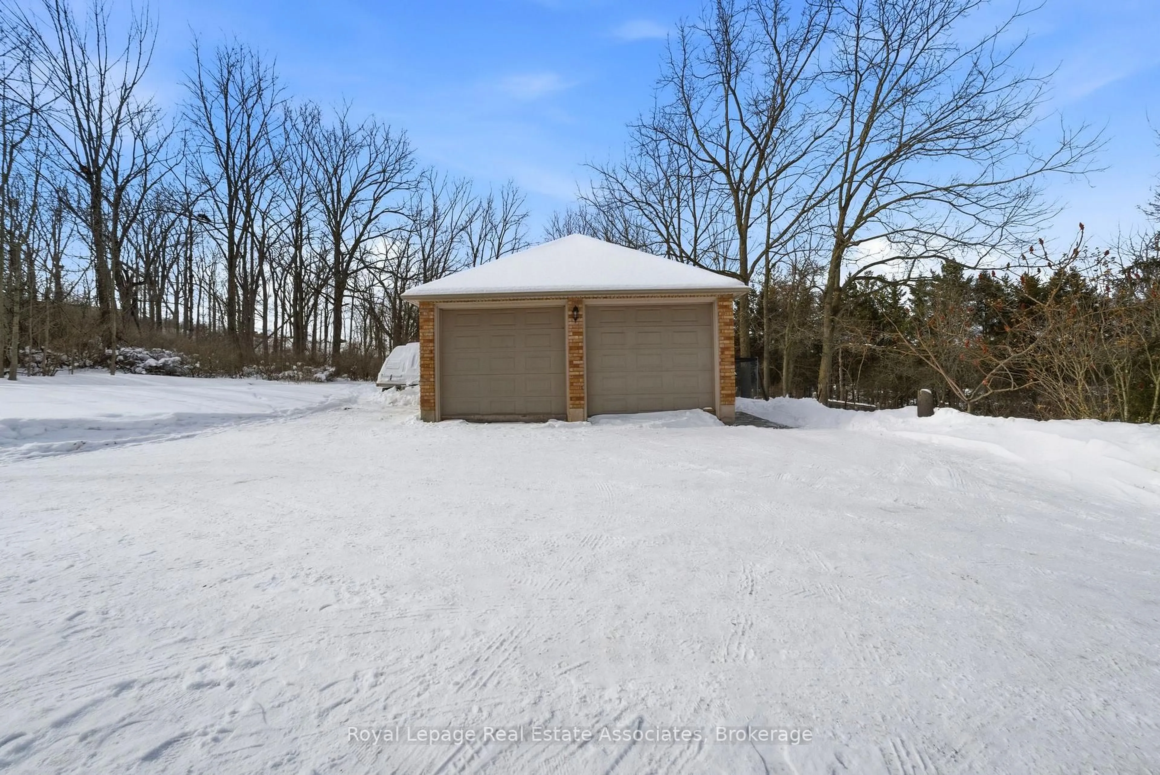Contact us about this property
Highlights
Estimated valueThis is the price Wahi expects this property to sell for.
The calculation is powered by our Instant Home Value Estimate, which uses current market and property price trends to estimate your home’s value with a 90% accuracy rate.Not available
Price/Sqft$680/sqft
Monthly cost
Open Calculator
Description
If you're a nature lover who is looking for privacy, while still being close to downtown Grimsby, the Bruce Trail and Niagara's wine country, this spacious home may be the one for you! Located on over 4.5 acres of land, this 3,375 sq ft custom built home offers 4 bedrooms, 3 bathrooms and 2 full kitchens with a seperate in-law/nanny suite that is located on the second floor. In addition, there is a full, 1188 sq ft unfinished basement that you can customize to your specific needs. Enjoy the views of the mature trees from every room in this natural light filled home or relax outside and enjoy summer evenings on the sprawling deck. An ideal home for relaxing and also a perfect home for entertaining- with an open concept, freshly painted main floor and direct entry to the beautiful backyard. The updated chef's kitchen features brand new countertops and stainless steel appliances including a commercial 6 burner gas stove, and overlooks the dining area and cozy family room with a fireplace. If you work from home, the convenient office overlooks the front yard where you will see a gorgeous willow tree. Upstairs, the oversized primary bedroom offers his/hers closets and a comfortable sitting area, in addition to two other spacious bedrooms. The unique upper level in-law/nanny suite provides privacy with a seperate entrance and balcony and its own furnace, central air and hot water tank. The huge laundry room features a seperate shower and sink and brand new Whirlpool washing machine and dryer. If you're looking for storage space- in addition to the 3 car garage with convenient, direct entry into the home, there is also an insulated brick workshop with 3 bay doors that is equipped with hydro and roughed in for gas. This unique home with a beautifully landscaped lot is truly a must see!
Property Details
Interior
Features
Main Floor
Kitchen
5.18 x 4.16Centre Island / Stainless Steel Appl / hardwood floor
Dining
3.84 x 4.53Bay Window / W/O To Yard / hardwood floor
Family
4.71 x 5.25Fireplace / O/Looks Backyard / hardwood floor
Living
4.38 x 4.56Bay Window / French Doors / hardwood floor
Exterior
Features
Parking
Garage spaces 3
Garage type Attached
Other parking spaces 5
Total parking spaces 8
Property History
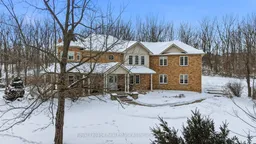 48
48