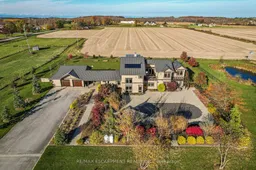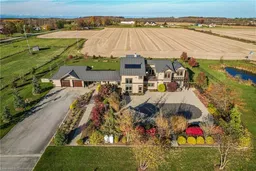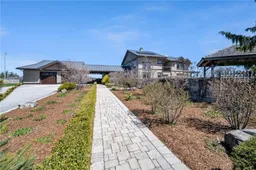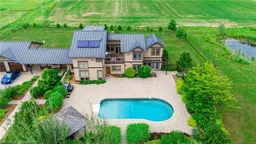RUSTIC LUXURY & SUSTAINABLE LIVING...52-acre AWARD-WINNING, ECO-FRIENDLY hobby farm combines rural charm w/modern sustainability. An extraordinary property at 331 Russ Rd in Grimsby offers lush cash crop farmland & serene, forested trails-an ideal blend of agricultural opportunity & natural tranquility. The property boasts a 10,000+ SF EQUESTRIAN ARENA, complete w/Lexan windows, stalls & tack room. This VERSATILE SPACE/ARENA provides endless possibilities. A recipient of the 2008 GREEN HOME AWARD, the home exemplifies SUSTAINABLE LIVING, featuring cutting-edge GEOTHERMAL heating, soy-based spray insulation, south-facing orientation designed for passive solar heating, Italian ceramic tiles, bamboo flooring & abundant natural light! Energy efficiency is maximized w/Hunter Douglas blinds, powered windows for cross-ventilation & long-lasting LED lighting. Lots of windows to enjoy property views + a 25 double-sided Ozark stone FP w/B-I PIZZA OVEN creating a cozy focal point. O/C gourmet kitchen featuring a large island - perfect for entertaining, abundant wood cabinetry, Artisan tile backsplash + W/I pantry & opening to dining area. Primary bedRm suite offers W/I closet, doors to private yard & 4-pc luxury ensuite. A BONUS room (office or bedRm) w/WALK-OUT to yard, laundry room, 2-pc bath & mud room completes main level. UPPER LEVEL includes spacious bedRms, a 4-pc bath & livRm w/WALK OUT to UPPER DECK w/powered awning. LOWER LEVEL offers space for home gym/hobby room. Inviting OUTDOOR LIVING ~ 20'x40' INGROUND POOL surrounded by English cobblestones & complemented by stylish gazebo. BONUS 30x30 2-car garage, durable metal roof & sustainable cedar siding, reflecting thoughtful design! OTHER FEATURES: hydrogen peroxide water treatment system, solar-assisted hot water & a wind turbine for backup power. Potential farm tax benefits. Local amenities, nearby, wineries & major routes. COUNTRY CHARM, MINUTES TO TOWN. CLICK on MULTIMEDIA for virtual tour, drone photos & more!
Inclusions: Dryer, Garage Door Opener, Microwave, Refrigerator, Stove, Washer, Window Coverings, All ELFs







