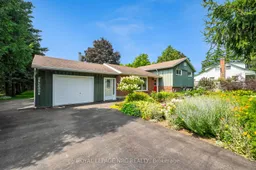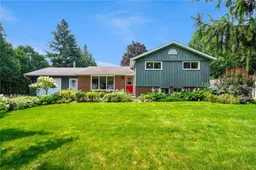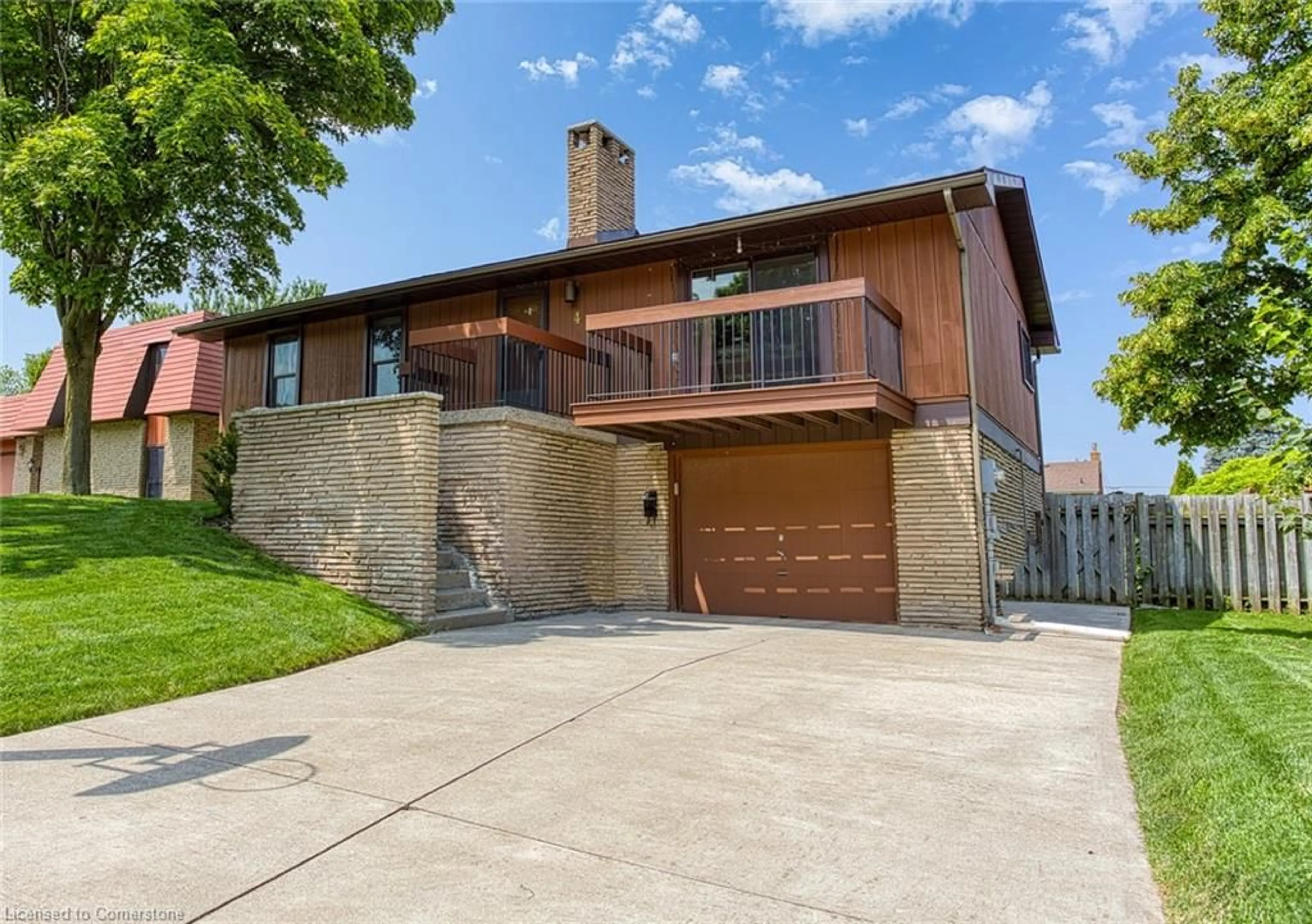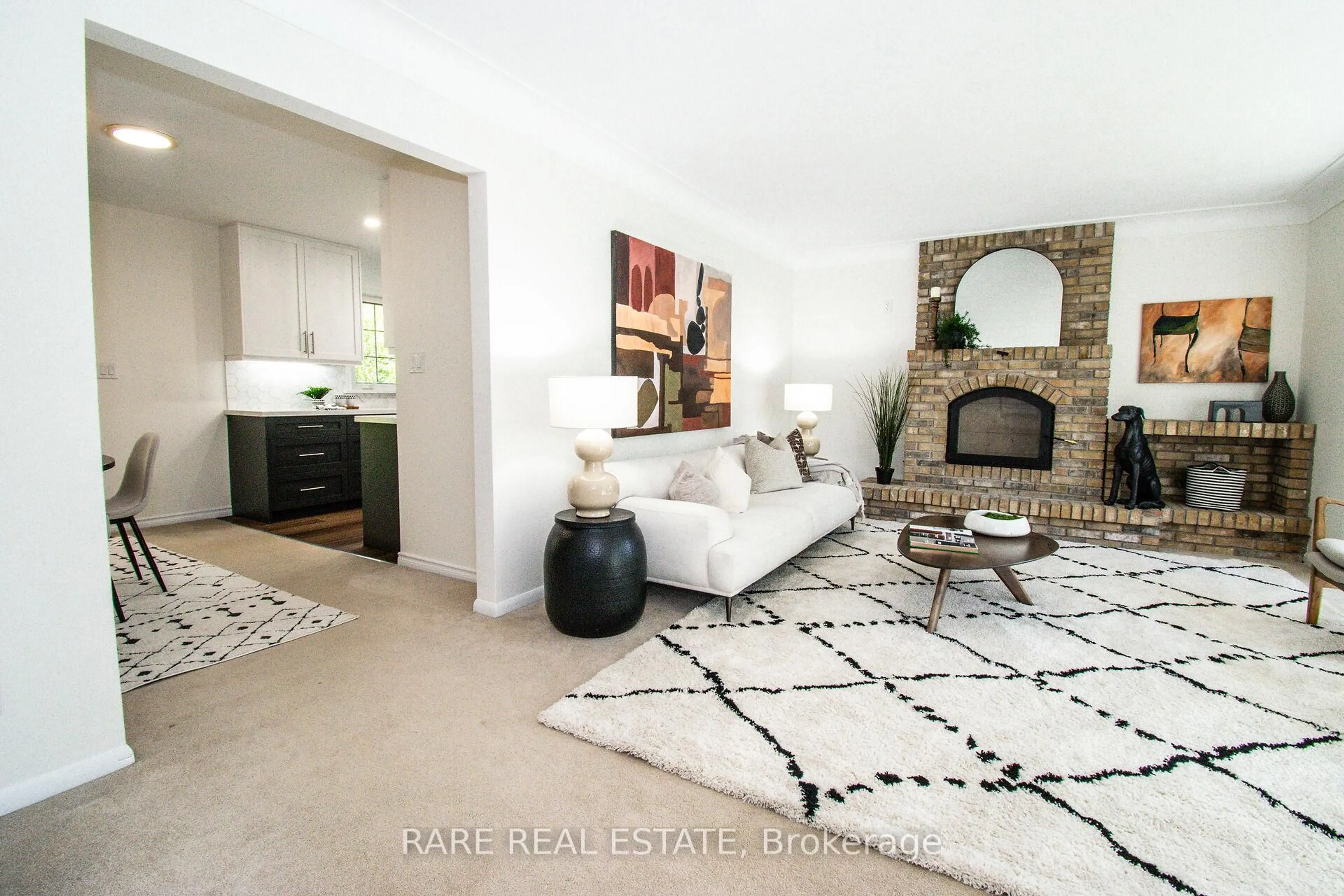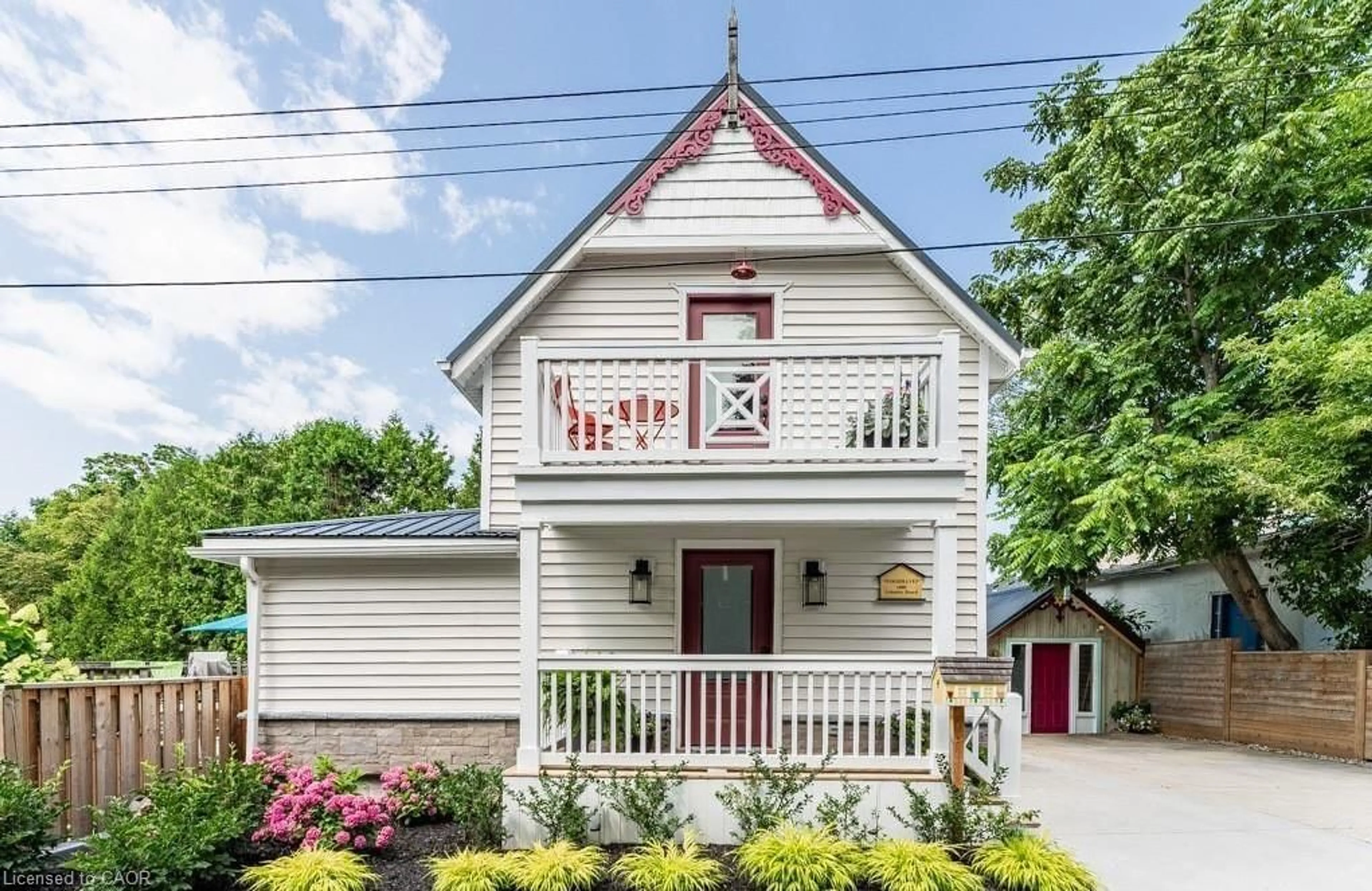Discover serenity at 228 Ridge Road East, Grimsby - your new home awaits. This impeccably maintained 3-bedroom side split sits on just under half an acre of spacious land. The front yard is bursting with life, framed by majestic, tall Norway spruces, and perennial garden beds, lush with season-long floral vibrancy. The rear yard offers a peaceful retreat after a productive day of work and ample space for children to play. The property is surrounded by well-kept green space, which gives way to views of frolicking horses to the south, and an abundance of wildlife, including deer and various bird species finding refuge in the expansive trees. The "chick inn" coop is ready for you to gather farm-fresh eggs every morning. Inside, enjoy nearly 1,800 ft of finished, updated space. Brand new electrical panel (2024), furnace & central air (2022), bedroom level broadloom (2022), maple hardwood flooring (2021), all fresh paint throughout (2020-2024), and the 40-yr roof, soffit, eaves and trough all only 10 years old. The garage is a great place to catch up with friends, or work on a fun project, with a wood stove, TV, workbench and shelving. With a drilled well ensuring a steady water supply, natural gas for efficient heating, and high-speed fibre optic internet for seamless remote work, this property blends rural living with urban conveniences. Don't miss out - schedule your visit today!
Inclusions: Fridge, Stove, Range Hood Vent, Washer, Dryer, TV & TV Mount in Garage, built-in shelving in garage, chicken coop, shed & covered shelter at south east corner of property, all light fixtures & ceiling fans, washroom mirror(s), computer desk in office
