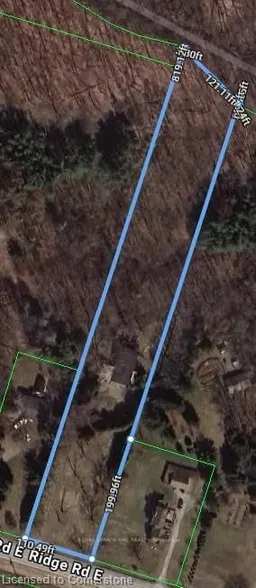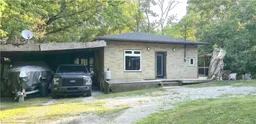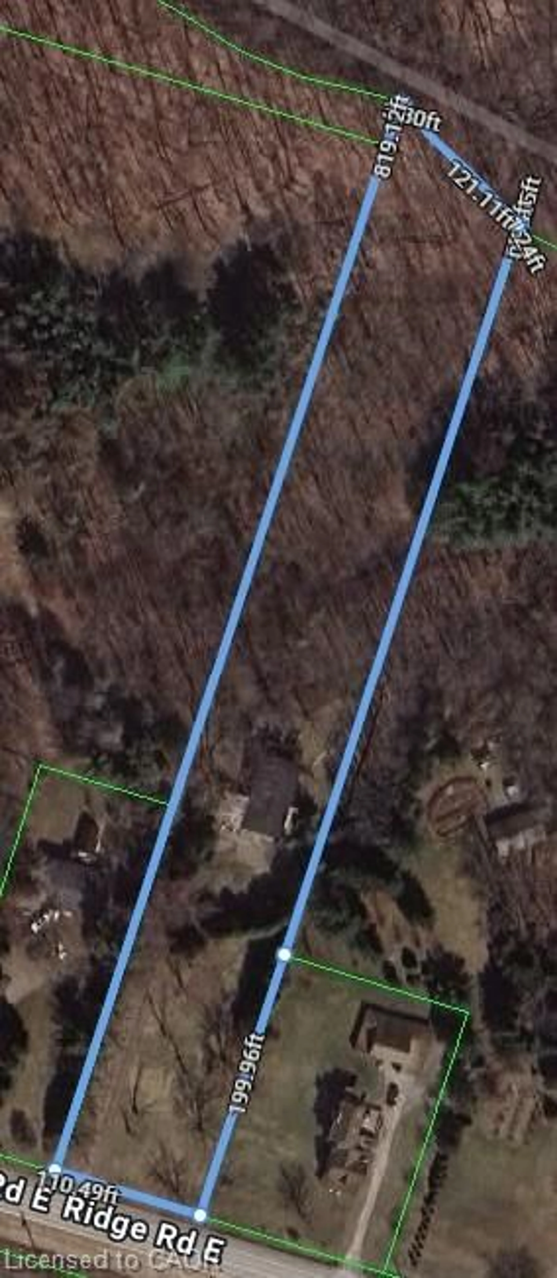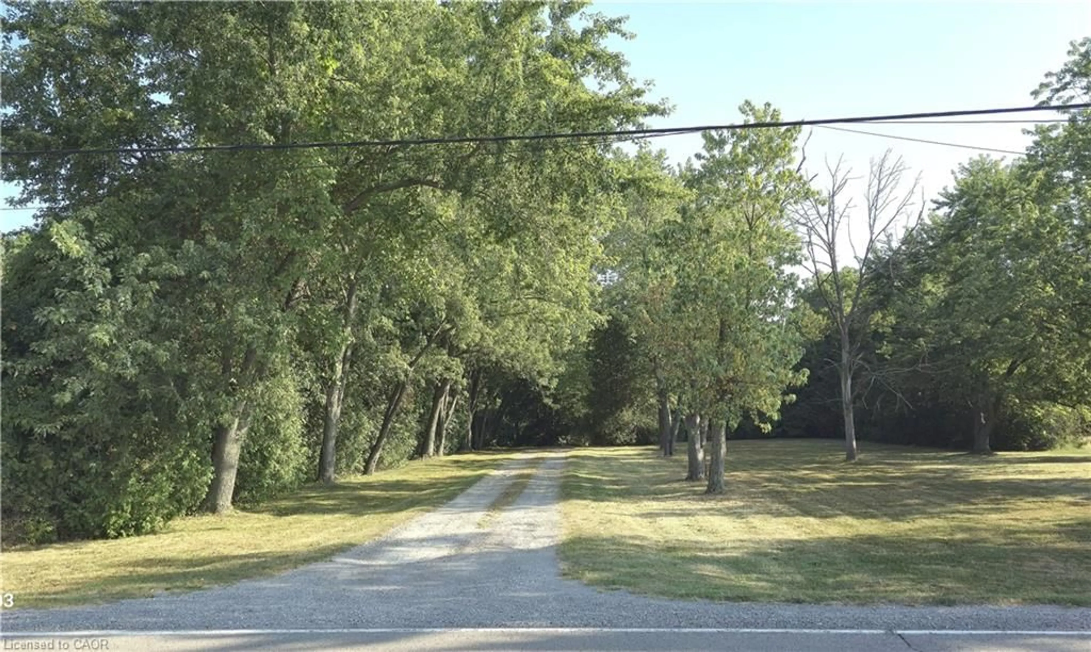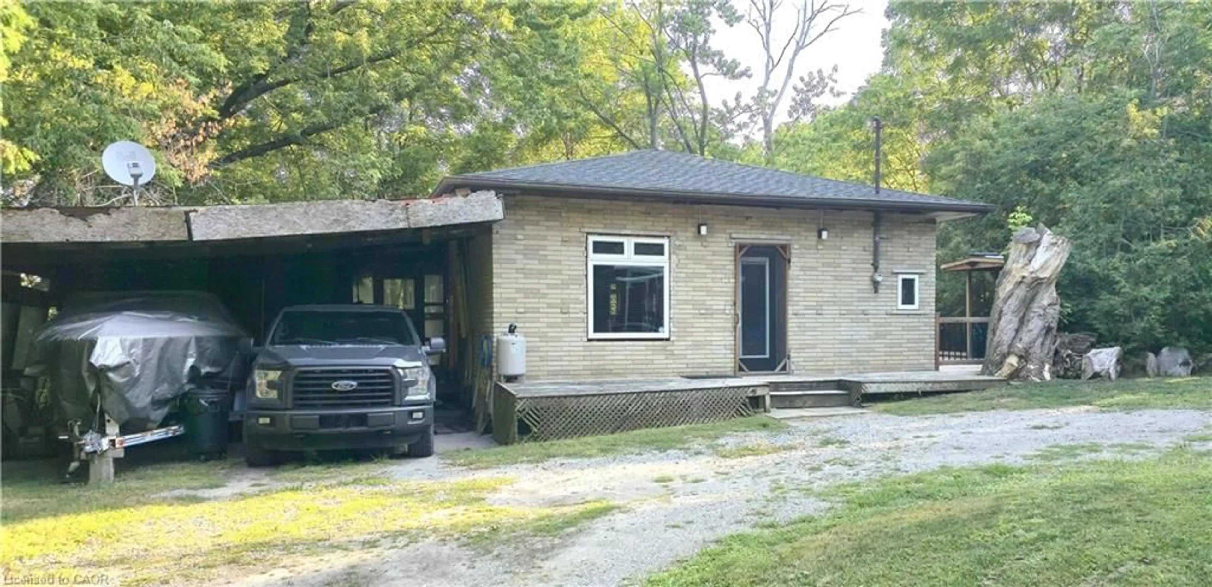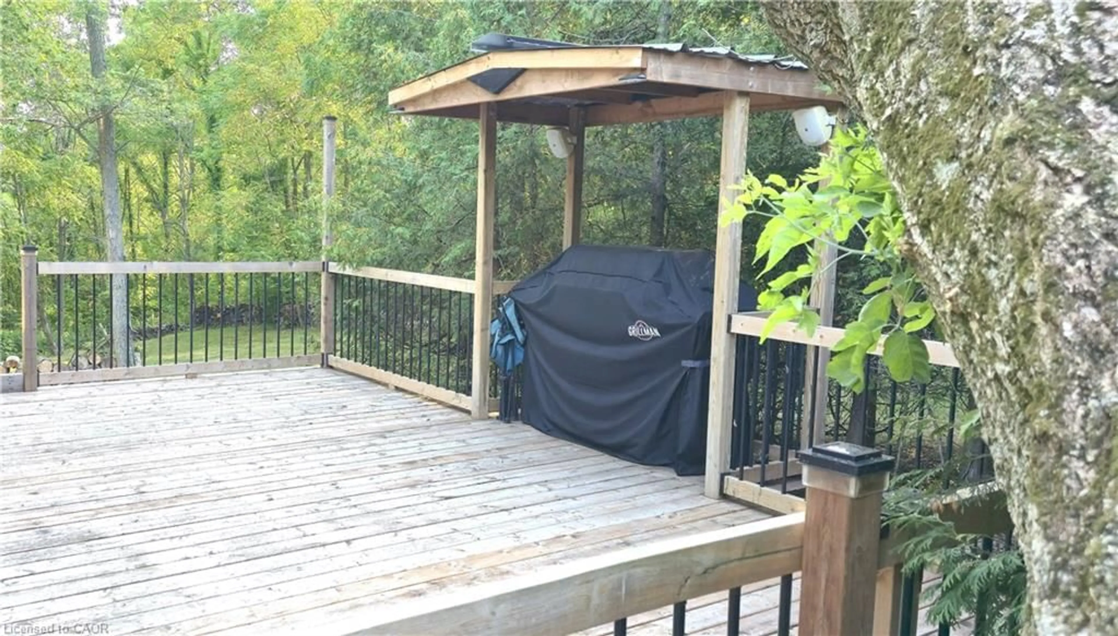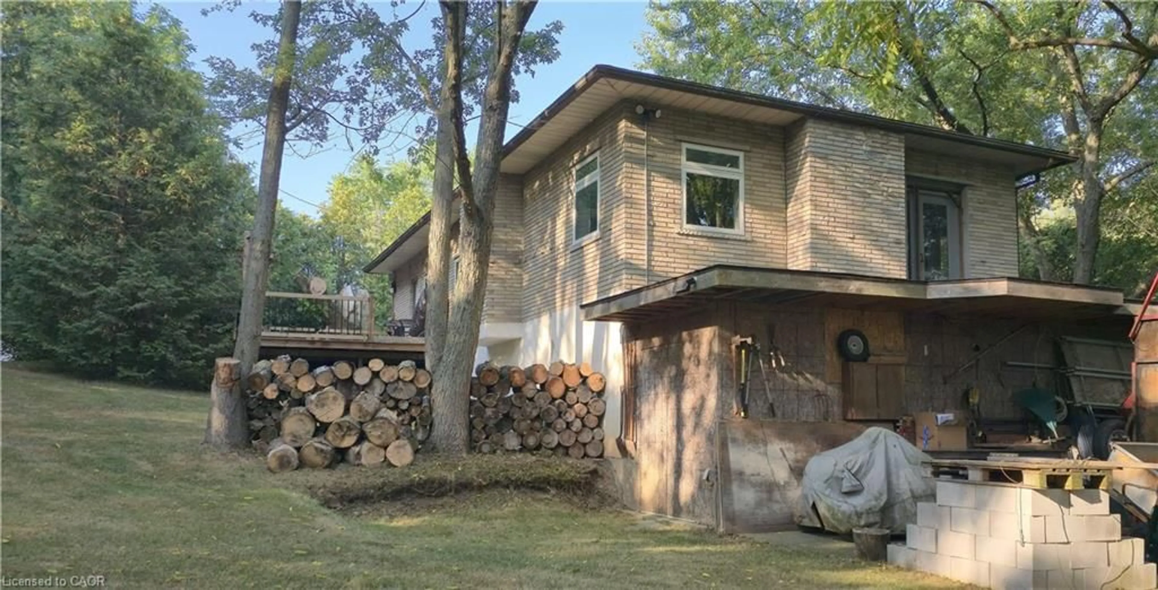165 Ridge Rd, Grimsby, Ontario L3M 4E7
Contact us about this property
Highlights
Estimated valueThis is the price Wahi expects this property to sell for.
The calculation is powered by our Instant Home Value Estimate, which uses current market and property price trends to estimate your home’s value with a 90% accuracy rate.Not available
Price/Sqft$911/sqft
Monthly cost
Open Calculator
Description
This rare escarpment building lot measures 110 by 863 feet, offering nearly two acres of private, wooded land. The property features winding trails, a picturesque waterfall, and direct access to the Bruce Trail. Mature pines and conifers blend into a Carolinian forest, creating an ideal setting for nature lovers. Has a great development potential with ample level land, the lot is perfect for constructing an estate home. There is plenty of room for amenities such as a pool, tennis courts, trails, and a playground. Has a fabulous location and convenience, just south of Grimsby, the property is close to local amenities and top school districts. Easy access to the QEW ensures a straightforward commute to Oakville or the border. The existing house on the property is comfortable and well-appointed. It includes a gourmet kitchen, generous family and dining rooms with a fireplace, a primary bedroom featuring a semi-ensuite, a main floor office or den, and a spacious basement with additional bedrooms and utility rooms. Great Investment Opportunity Offered at a reasonable price, this property provides an excellent opportunity: purchase now, rent it out until you are ready to build, and benefit from long-term value.
Property Details
Interior
Features
Main Floor
Family Room
6.98 x 4.17balcony/deck / fireplace / tile floors
Dining Room
3.45 x 3.45Bathroom
3-Piece
Kitchen
6.15 x 3.43Exterior
Features
Parking
Garage spaces -
Garage type -
Total parking spaces 4
Property History
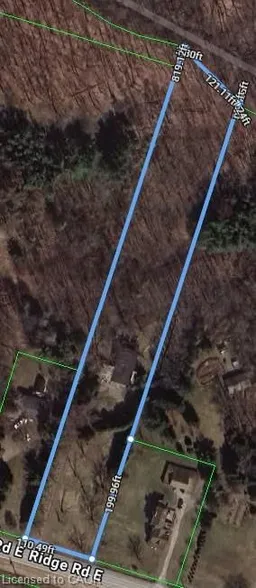 23
23