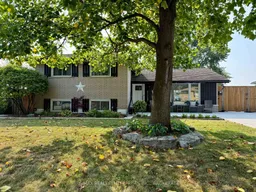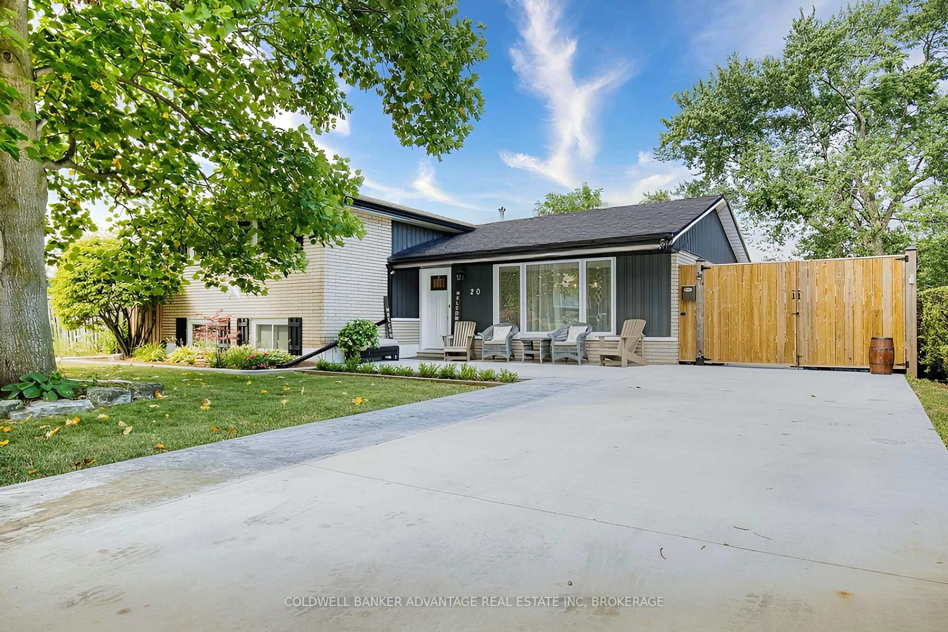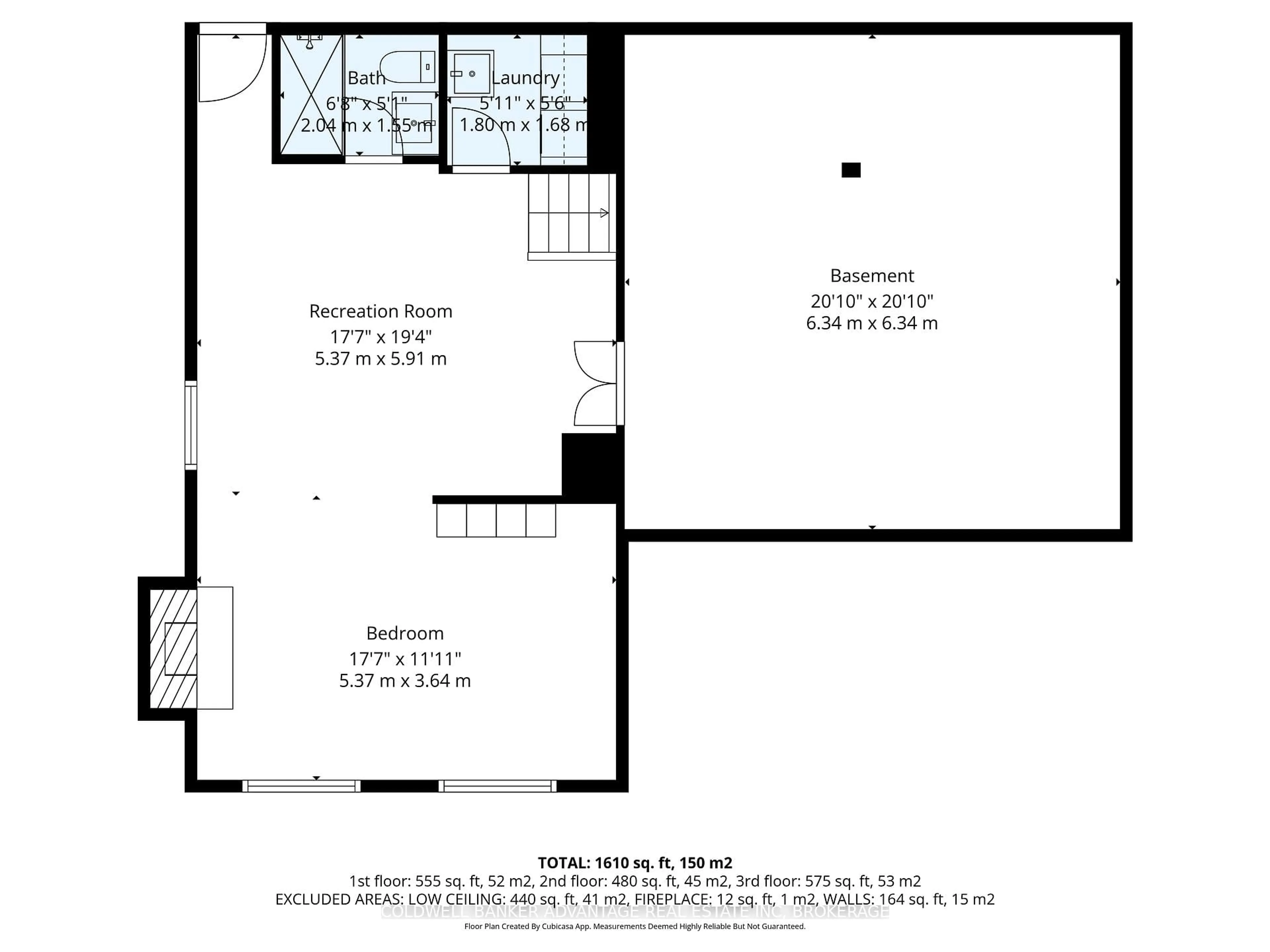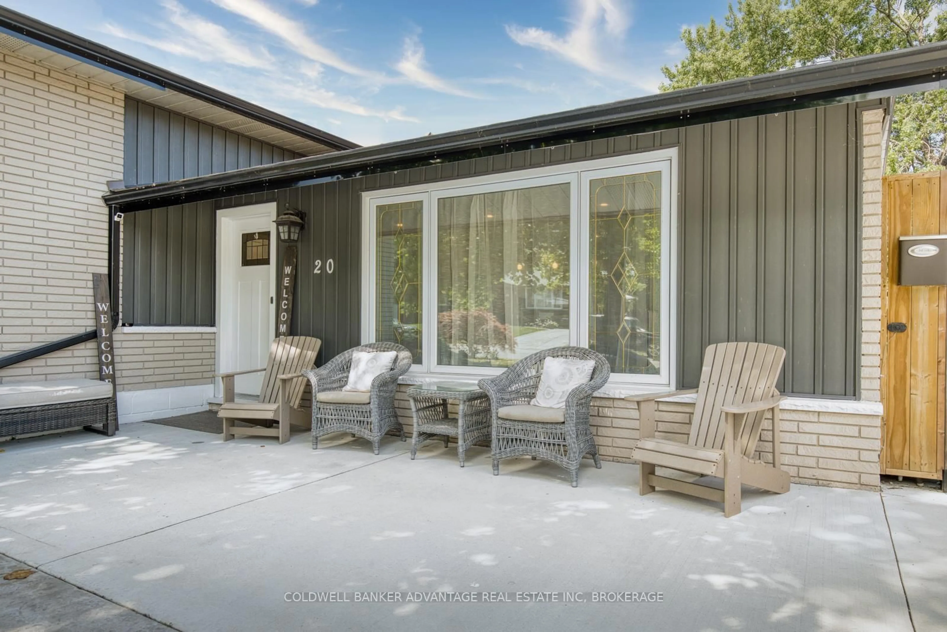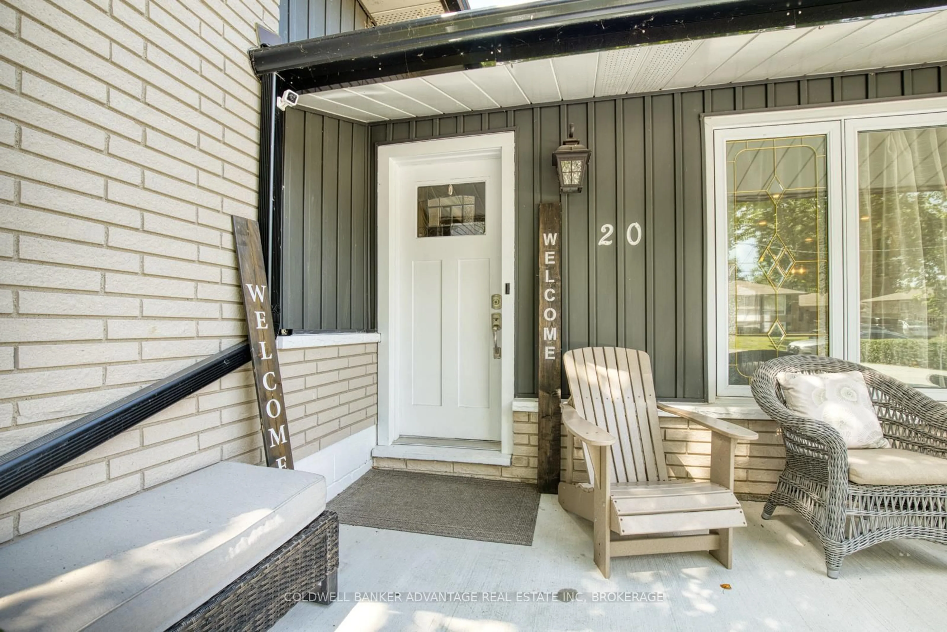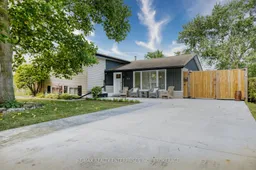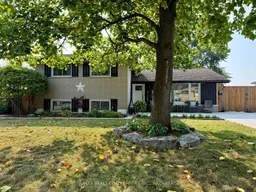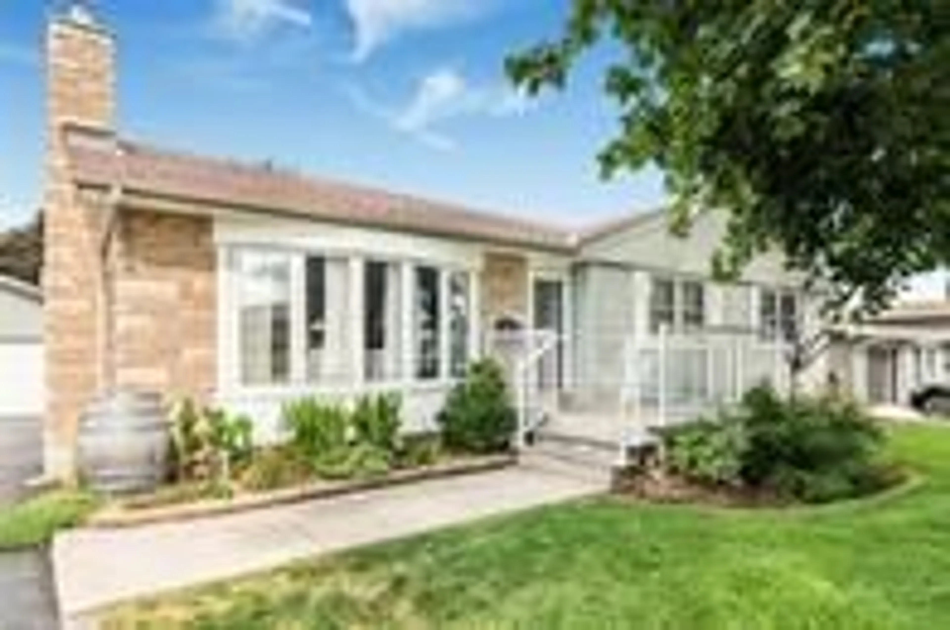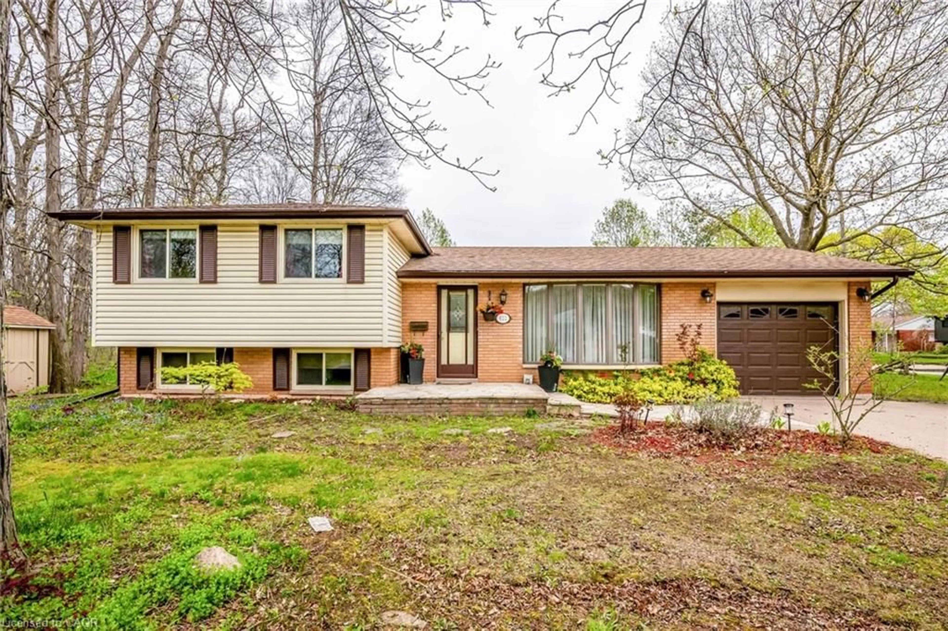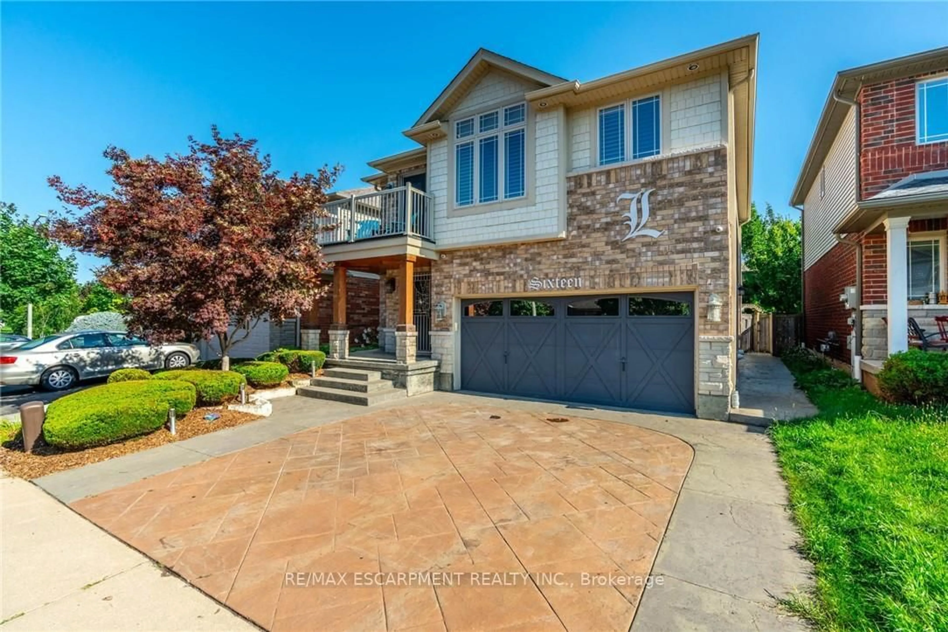20 Karen Cres, Grimsby, Ontario L3M 2E4
Contact us about this property
Highlights
Estimated valueThis is the price Wahi expects this property to sell for.
The calculation is powered by our Instant Home Value Estimate, which uses current market and property price trends to estimate your home’s value with a 90% accuracy rate.Not available
Price/Sqft$668/sqft
Monthly cost
Open Calculator
Description
A brand new roof installed in December 2025, complete with a 25-year transferable warranty on both materials and workmanship, gives buyers outstanding peace of mind. Walking distance to the Lake, this fully finished 3 bedroom, 2 bath, 3 level side split has been extensively updated and is truly move-in ready. Sitting on a 60 x 112 ft landscaped lot in one of the area's most sought-after lakeside neighbourhoods, it offers the perfect blend of modern style and family-focused comfort. The open-concept main floor showcases a newly renovated eat-in kitchen with quartz countertops, a centre island with breakfast bar, and custom cabinetry. Garden doors from the dining area extend your living space outdoors to a private patio, ideal for seamless indoor/outdoor entertaining. Rich 3/4" oak hardwood flooring carries through the main and upper levels, leading to three generous bedrooms and a beautifully upgraded 4-piece bathroom. The lower level provides exceptional versatility with a cozy family room featuring a wood burning fireplace, an updated 3-piece bath, a rec room, laundry area, and a separate side entrance. A large crawl space ensures plenty of storage.Outside, the fully fenced backyard creates a true at home retreat with a hot tub and above ground pool, ready for summer enjoyment and weekend relaxation. Recent updates include: roof (2025), concrete driveway & patio (2024), siding/eaves/downspouts (2024), furnace & tankless water heater (2019), dishwasher (2024), hot tub & pool (2020), and sand filter (2025). A standout turnkey opportunity in an established lakeside community.
Property Details
Interior
Features
Main Floor
Living
3.48 x 6.3Dining
3.0 x 2.44Kitchen
3.0 x 3.73Exterior
Features
Parking
Garage spaces -
Garage type -
Total parking spaces 6
Property History
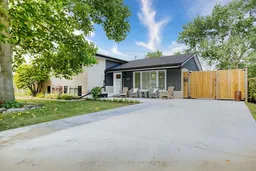 50
50