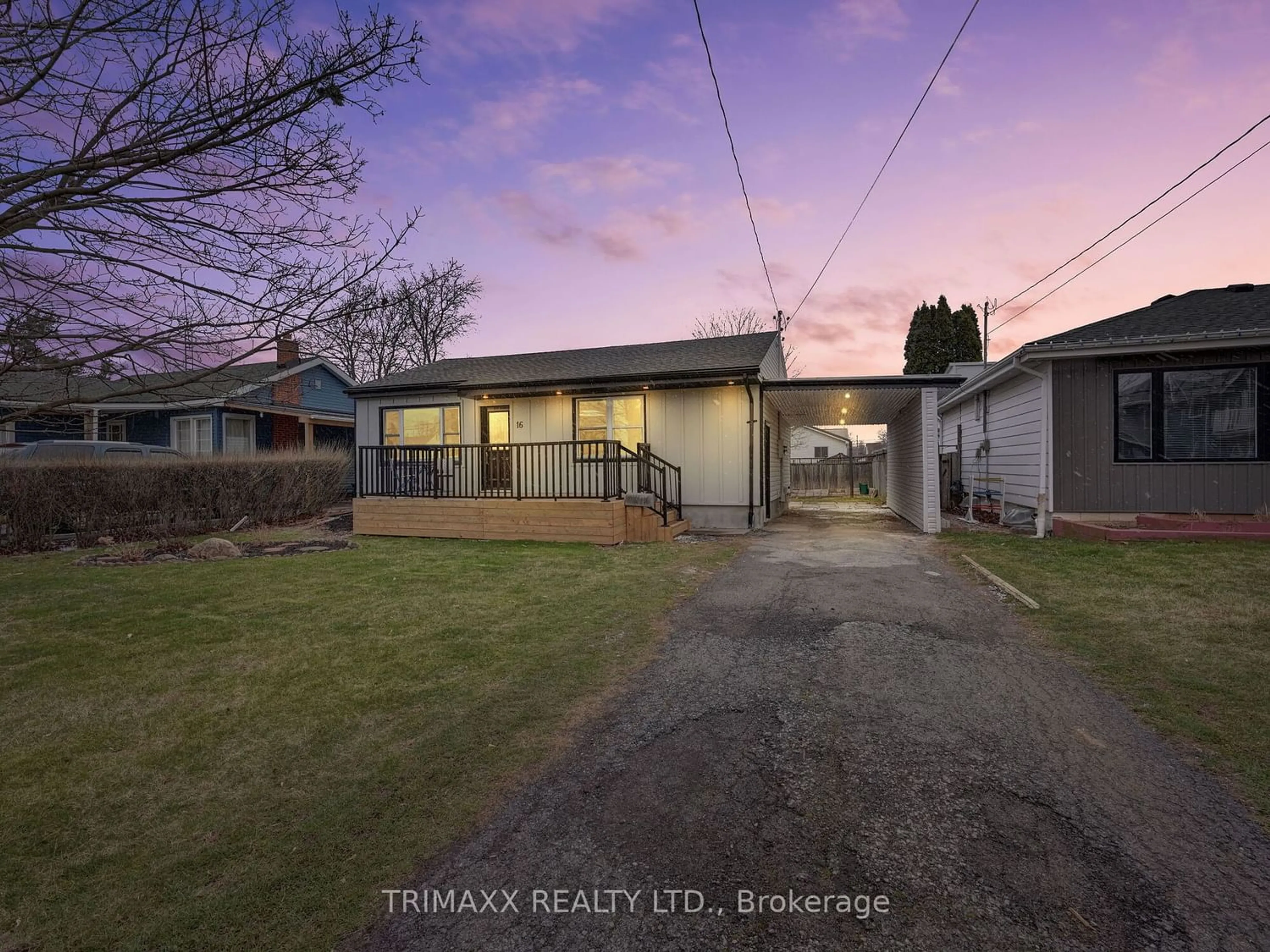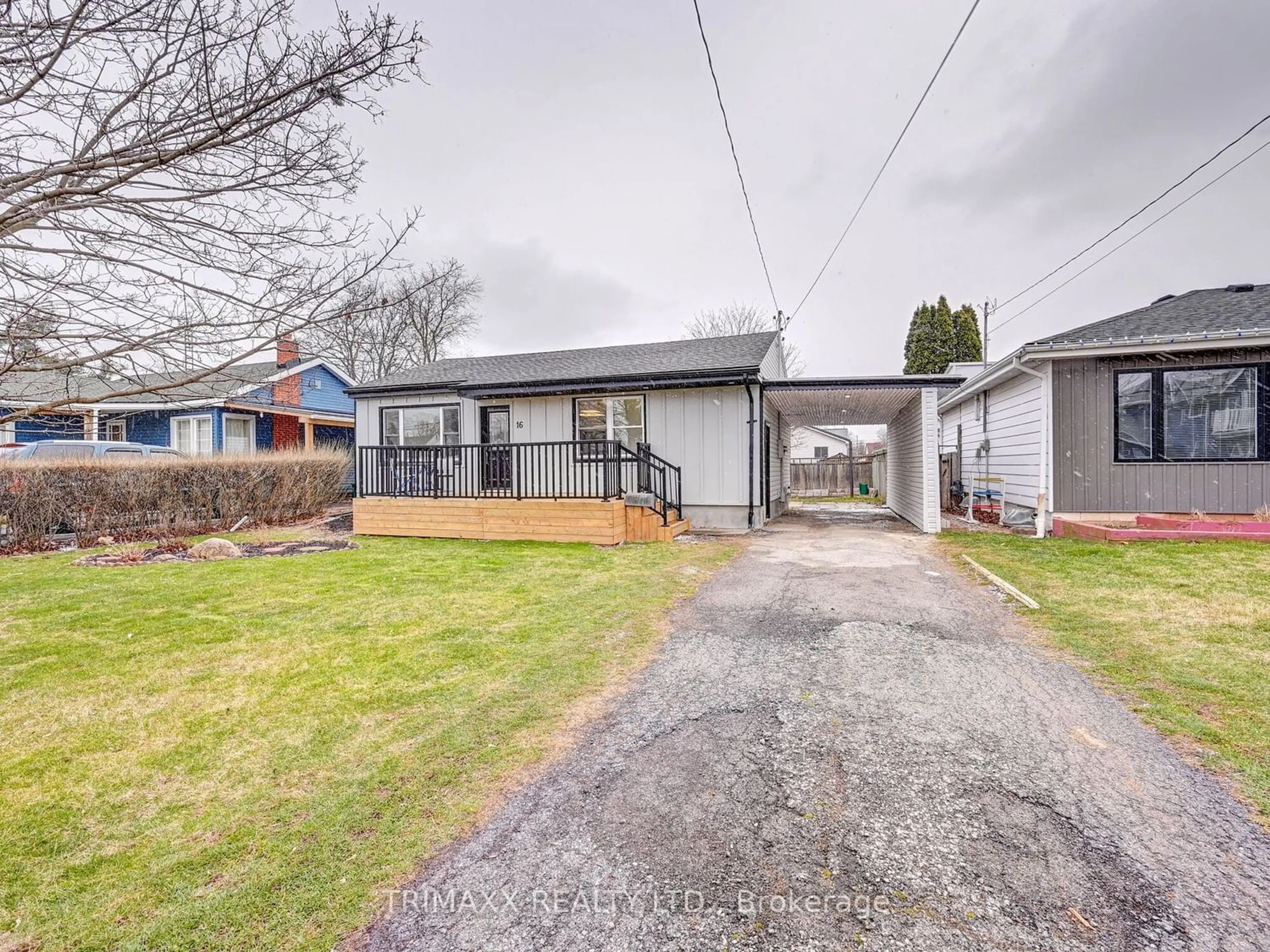16 Lakeview Ave, Grimsby, Ontario L3M 3M1
Contact us about this property
Highlights
Estimated ValueThis is the price Wahi expects this property to sell for.
The calculation is powered by our Instant Home Value Estimate, which uses current market and property price trends to estimate your home’s value with a 90% accuracy rate.$673,000*
Price/Sqft$929/sqft
Days On Market18 days
Est. Mortgage$3,414/mth
Tax Amount (2024)$3,436/yr
Description
WELCOMING YOU TO 16 LAKEVIEW AVE, GRIMSBY! LOCATED IN THE MOST DESIRED SOUGHT AFTER LAKESIDENEIGHBORHOOD, WALKING DISTANCE TO LAKE ONTARIO! FULLY RENOVATED TOP TO BOTTOM, BE READY TO BEAMAZED! BRAND NEW FRONT DECK FOR YOUR MORNING COFFEE, OPENING THE DOOR TO AN OPEN CONCEPT LAYOUT.ENTERTAINERS DELIGHT LIVING ROOM WITH TWO FEATURE WALLS AND BUILT IN FIREPLACE. OPEN SIGHT-LINES TOTHE DINNING ROOM FOR EXTENDED ENTERTAINMENT SPACE. CHEFS TWO-TONE KITCHEN WITH FEATURE ISLAND WITHRAINFALL QUARTZ, S/S APPLIANCES, AND QUARTZ BACKSPLASH AND COUNTERS. S/S RANGE HOOD, GOLD ACCENTS,AND SPACE FOR YOUR BARSTOOLS ON THE ISLAND. TWO SPACIOUS SIZE BEDROOMS BOTH WITH FEATURE WALLS.DOUBLE VANITY FULL WASHROOM NEATLY TUCKED AWAY, QUARTZ COUNTERS, CUSTOM TOWEL CABINET AND PORCELAINTILES ON BACK WALL. BASEMENT FEATURES SEPARATE ENTRANCE, WET BAR WITH LARGE CABINETS. TWO ADDITIONALREC ROOMS IN BASEMENT, AND FULL WASHROOM WITH GLASS SHOWER. BRAND NEW ASPHALT DRIVEWAY.
Property Details
Interior
Features
Exterior
Features
Parking
Garage spaces -
Garage type -
Other parking spaces 3
Total parking spaces 3
Property History
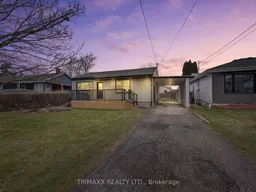 40
40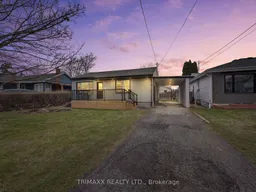 40
40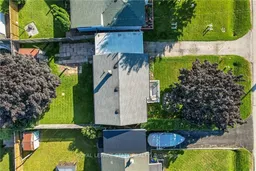 21
21
