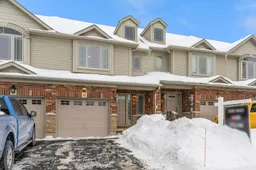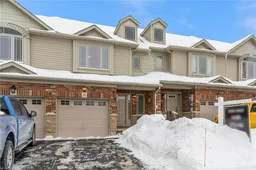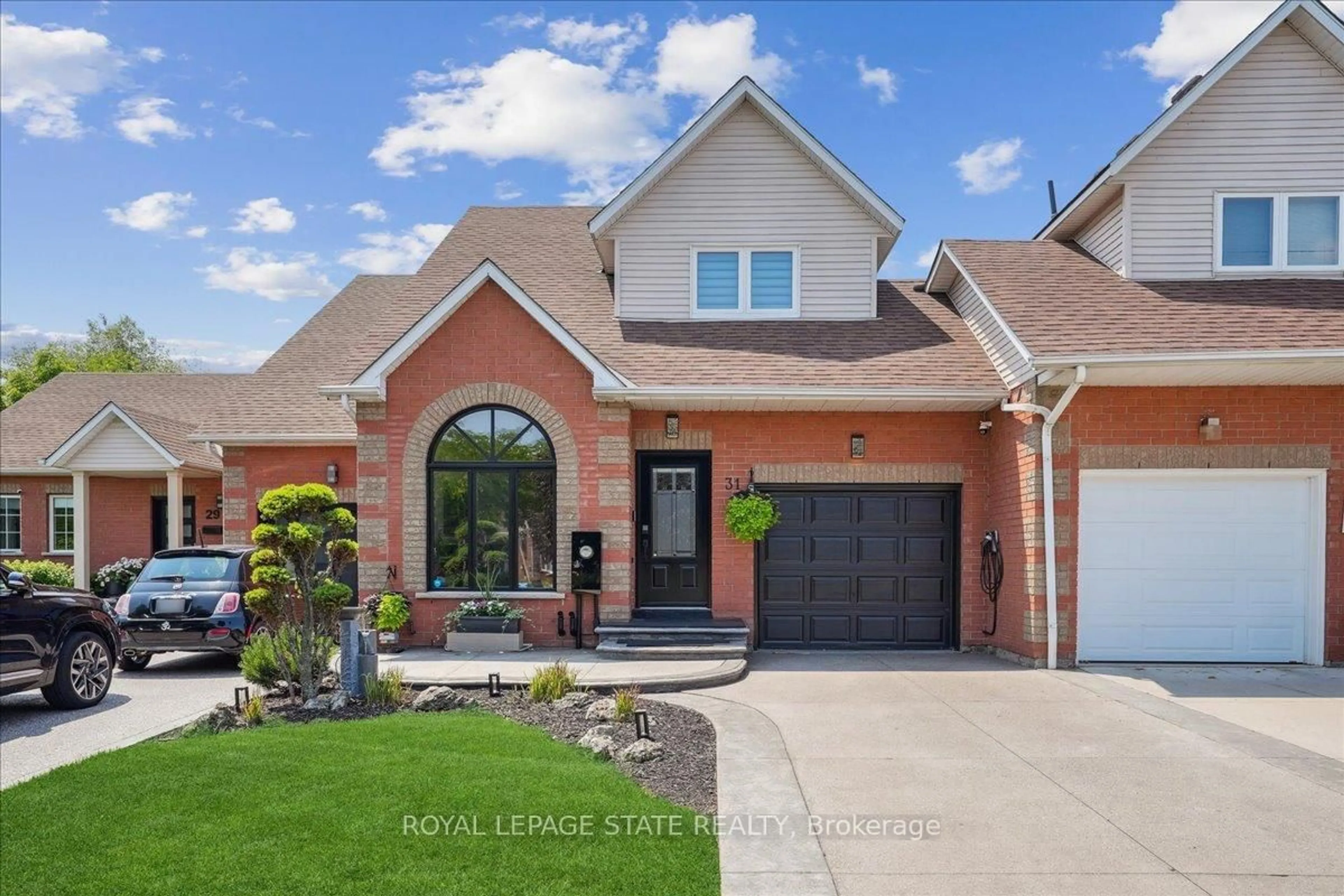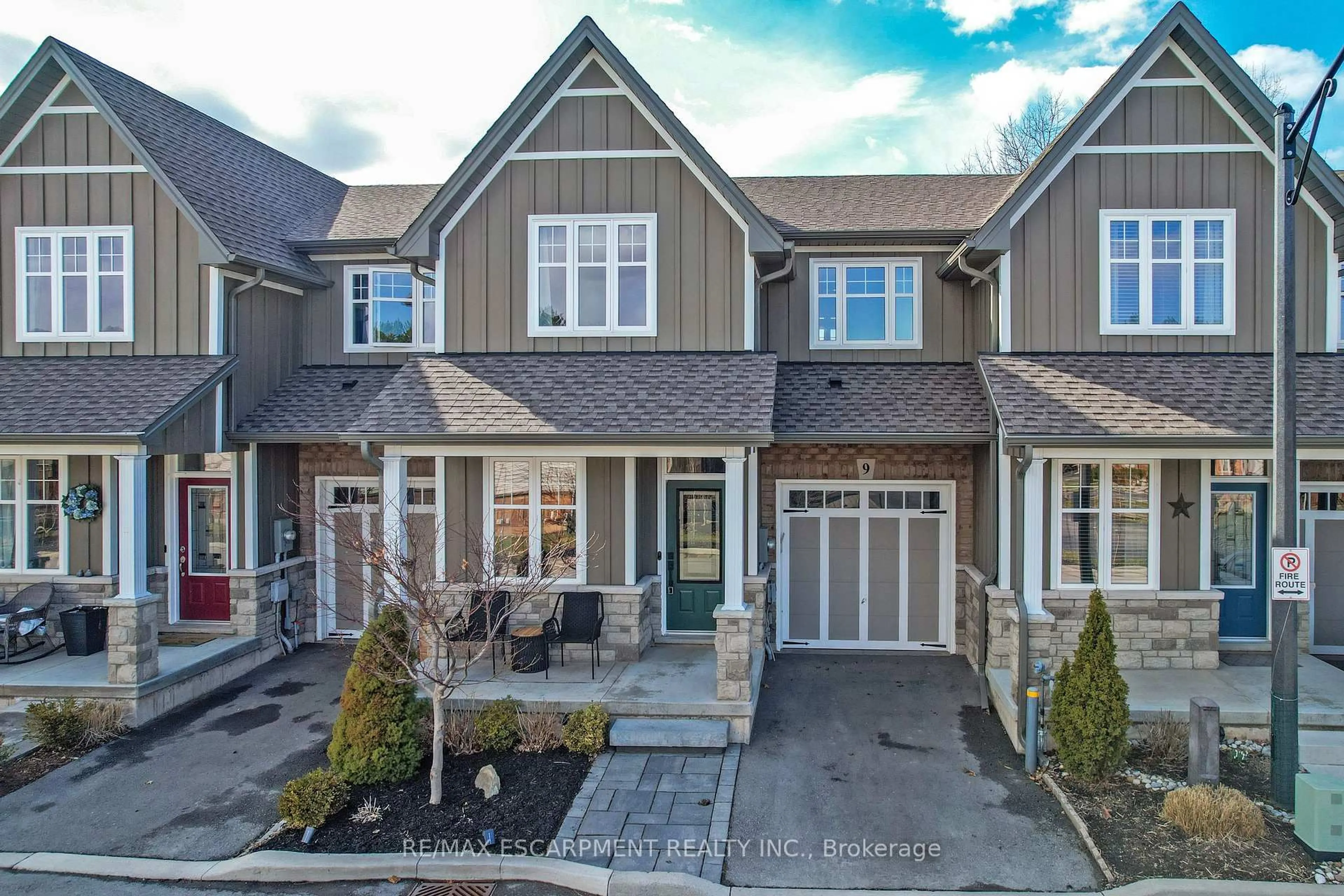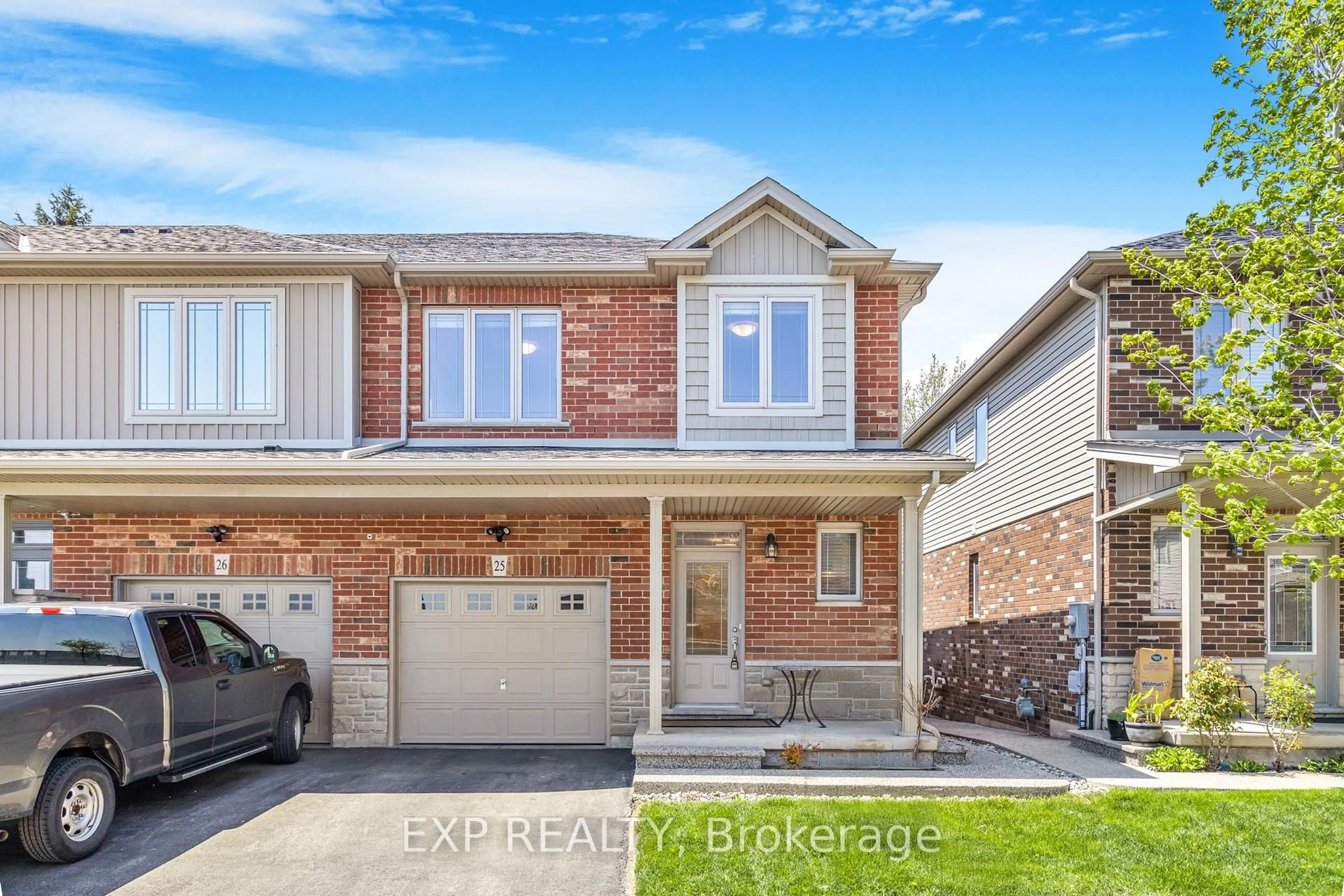Bright, spacious, and move-in ready, this 3-bedroom, 4-bathroom townhome at 51 Hemlock Way in Grimsby offers a fantastic layout in a welcoming neighbourhood with amazing neighbours. The main floor is bathed in natural light every morning thanks to its eastern exposure, highlighting the warmth of the hardwood floors. The open living and dining area is functional while making it easy to entertain. The dining room provides access to a private balcony, a great spot to enjoy your morning coffee and a peaceful start to the day as the sun rises. The kitchen features quartz countertops, ample cabinetry, and a large island that adds extra prep space. Upstairs, the primary suite includes an updated, private ensuite and a walk-in closet, while two well-sized additional bedrooms offer versatility for family, guests, or a home office. The convenience of second-floor laundry eliminates the hassle of carrying loads up and down stairs. The fully finished walk-out basement is a standout feature, offering a spacious, cozy rec room complete with wiring for surround sound, perfect for movie nights or entertaining. Sliding doors lead directly to the backyard, creating a seamless indoor-outdoor flow and making this level feel like an extension of the main living space. With two full baths, two half baths, and a functional design, this home is both comfortable and practical. Incredibly well-priced, this property is an outstanding opportunity for buyers looking for value in a desirable location. Conveniently located near parks, schools, shopping, and highway access, this well-maintained home won't last long.
Inclusions: Fridge, Stove, Built-in Microwave/hood vent, Dishwasher, Washer/Dryer, Electrical Light Fixtures, Window Coverings
