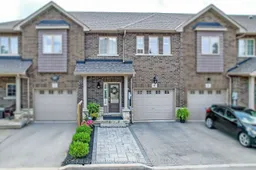43 KERMAN Ave #6, Grimsby, Ontario L3M 0G2
Contact us about this property
Highlights
Estimated valueThis is the price Wahi expects this property to sell for.
The calculation is powered by our Instant Home Value Estimate, which uses current market and property price trends to estimate your home’s value with a 90% accuracy rate.Not available
Price/Sqft$498/sqft
Monthly cost
Open Calculator
Description
SUPER STYLISH FREEHOLD TOWNHOME … This FULLY FINISHED, 3 bedroom, 3 bathroom townhome nestled in the alcove at #6-43 Kerman Avenue is walking distance to the heart of Downtown Grimsby, great parks, schools, community centres, pharmacies and just a 2 minute drive to the QEW! Open concept main level offers potlights, California shutters, and gleaming floors throughout. The bright living room opens to the spacious eat-in kitchen boasting GRANITE counters, breakfast bar island with sink, under cabinet lighting, tile backsplash, abundant cabinetry, and stainless steel appliances. WALK OUT from the dinette to the private yard with HOT TUB, composite deck + gas BBQ hook up. MF powder room and inside access to the extended garage completes the main level. Follow the winding oak staircase to the upper level featuring an XL primary bedroom with walk-in closet and 3pc ensuite bathroom, 2 more bedrooms, convenient BEDROOM-LEVEL LAUNDRY, and 4-pc bathroom. FINISHED LOWER LEVEL offers a recreation room with feature wall showcasing an electric fireplace, wood mantel & shiplap, potlights, and sliding barn door that opens to the furnace room. Charming walkway with garden path, covered porch and private driveway. A/C 2021. $140 Road fee covers garden & lawn maintenance, asphalt/maintenance fund. CLICK ON MULTIMEDIA for video tour, drone photos, floor plans & more.
Property Details
Interior
Features
2 Floor
Primary Bedroom
14 x 14Walk-in Closet
Kitchen
10 x 10Dining Room
10 x 10Balcony/Deck
Dining Room
10 x 10Balcony/Deck
Exterior
Features
Parking
Garage spaces 1
Garage type Attached, Asphalt,Interlock
Other parking spaces 1
Total parking spaces 2
Property History



