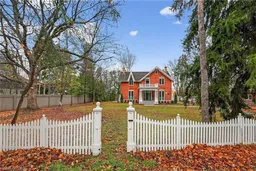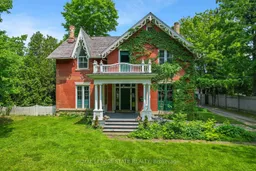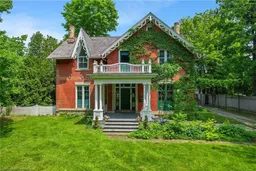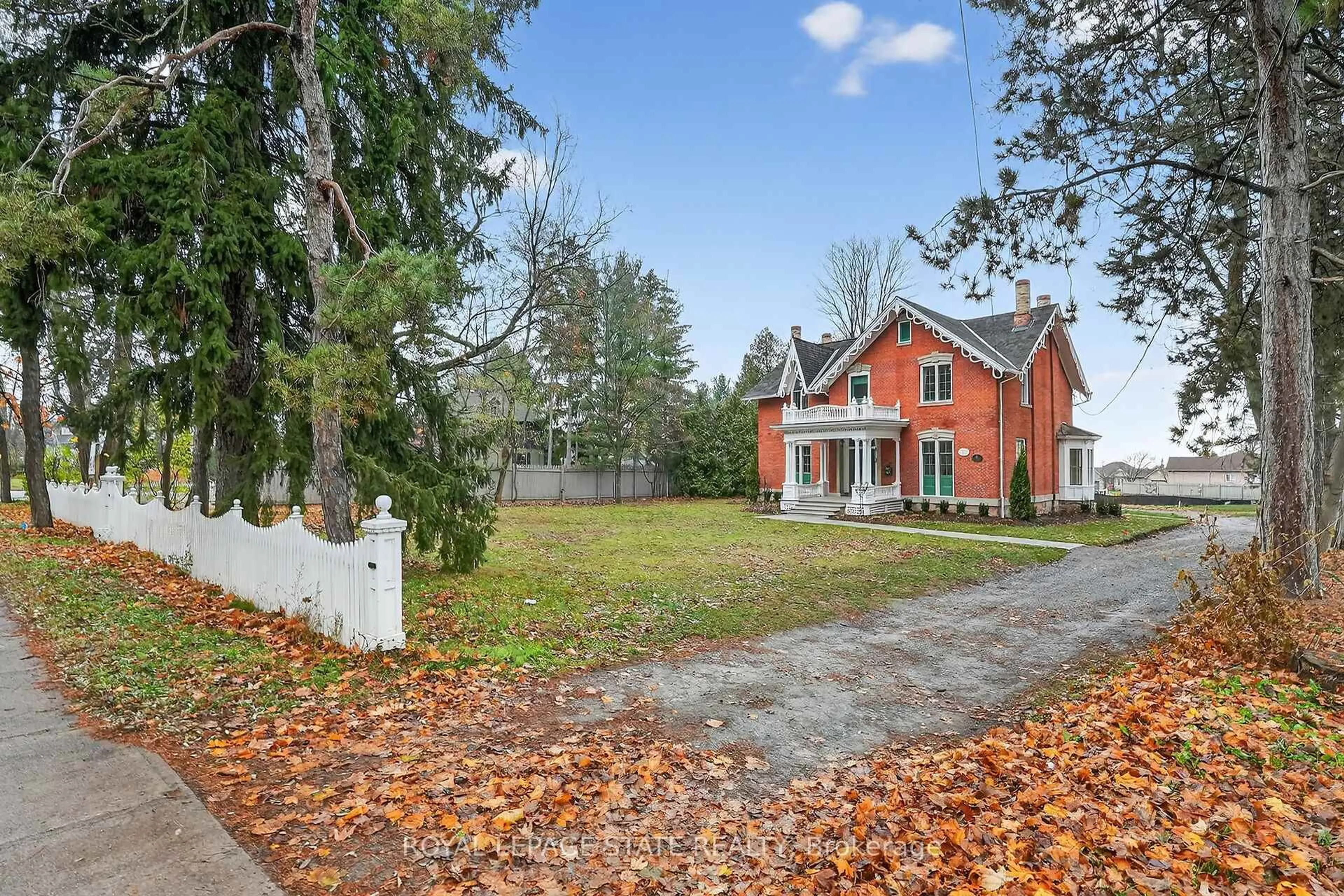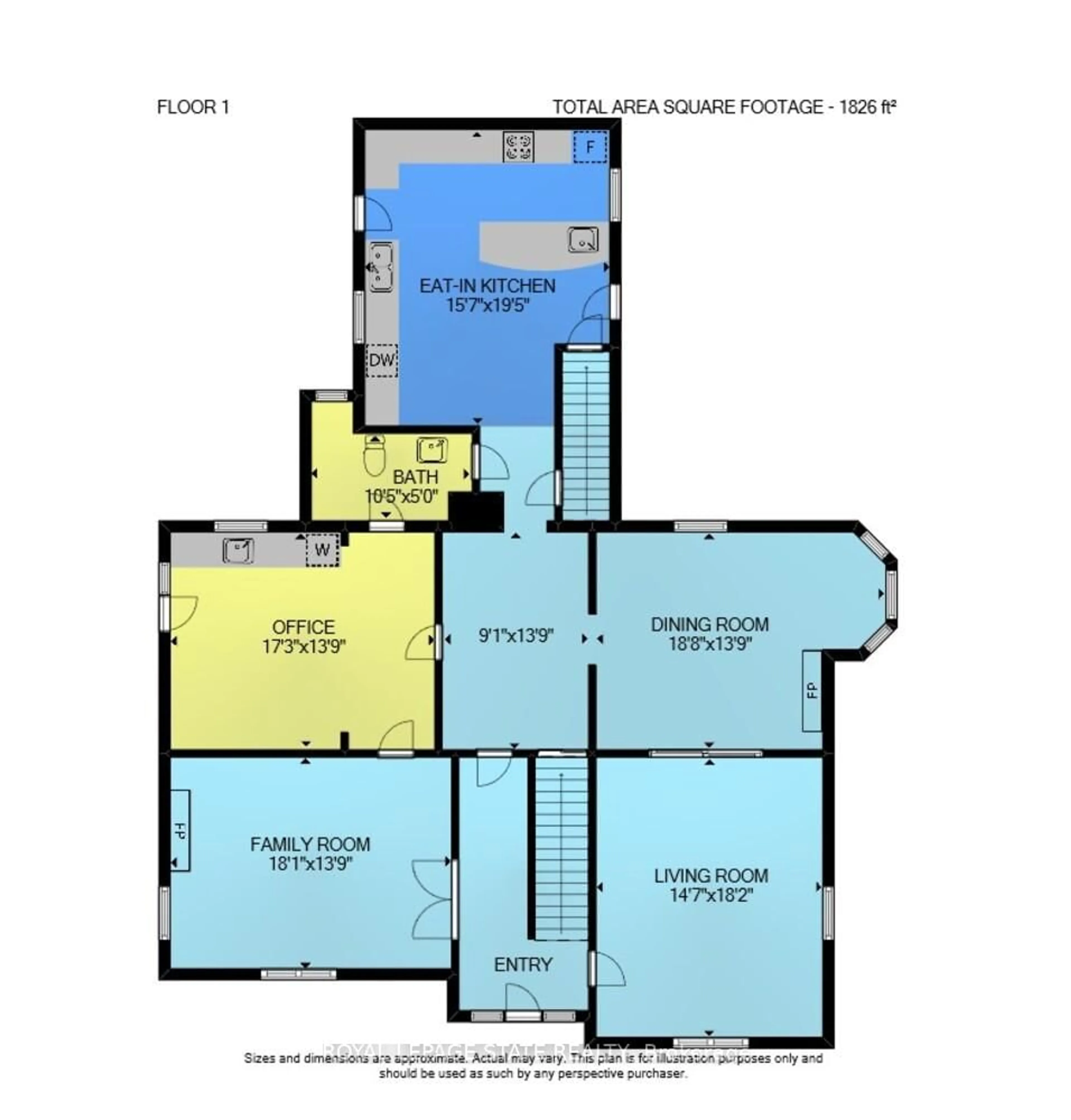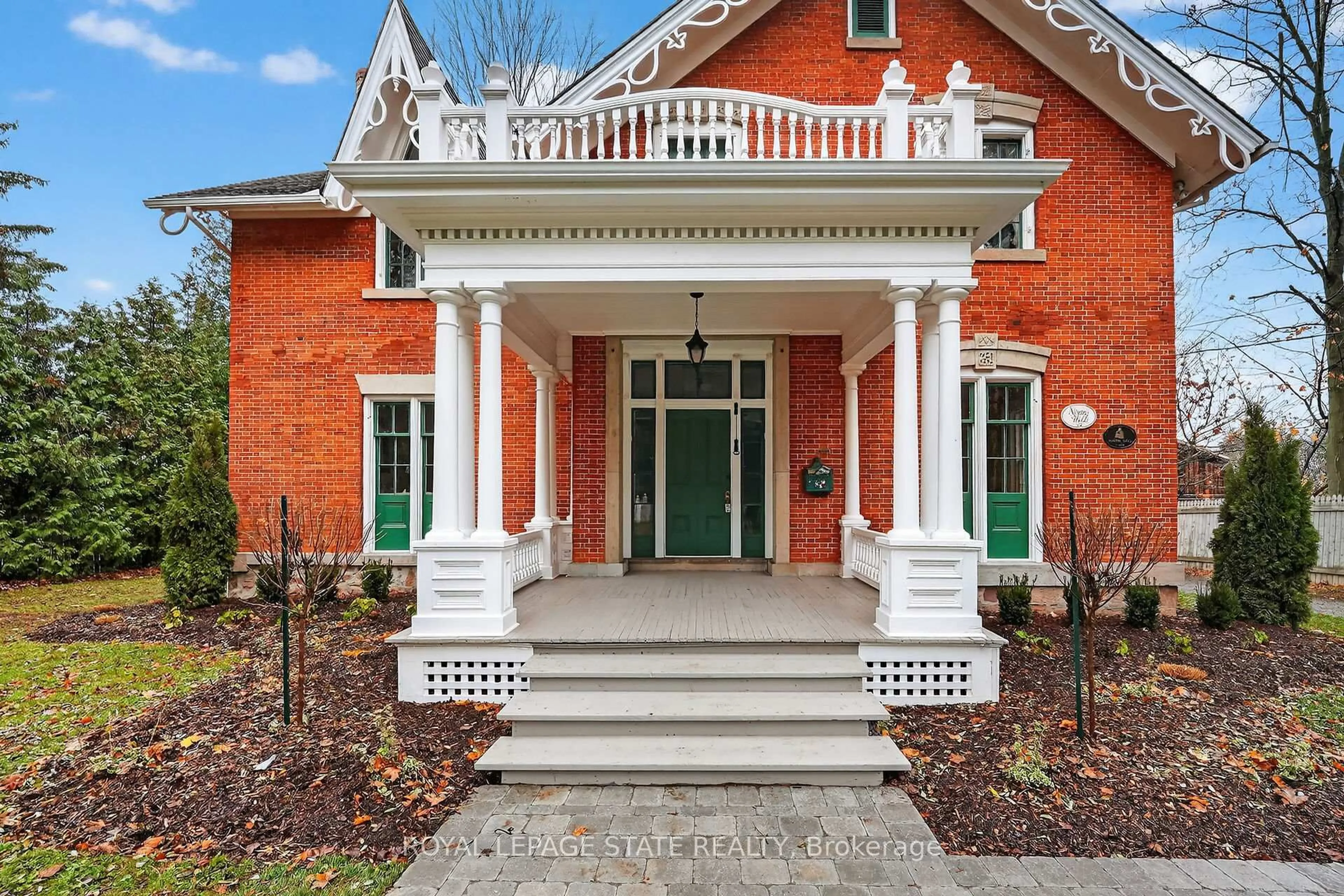262 Main St, Grimsby, Ontario L3M 1S4
Contact us about this property
Highlights
Estimated valueThis is the price Wahi expects this property to sell for.
The calculation is powered by our Instant Home Value Estimate, which uses current market and property price trends to estimate your home’s value with a 90% accuracy rate.Not available
Price/Sqft$349/sqft
Monthly cost
Open Calculator
Description
HISTORIC CHARMER STEPS FROM TOWN WITH SEVERANCE POTENTIAL - Welcome to Nixon Hall, a Grimsby landmark since 1854, offering a rare blend of heritage and modern luxury. This magnificent home boasts over 3,600 square feet of recently upgraded finished living space, marrying historical character with contemporary comfort, all within walking distance of local amenities. Step inside the main floor to find soaring 10-foot ceilings and exquisite original millwork that evoke a sense of timeless elegance. The space features a seamless flow from a bright living room with elegant crown moulding into a cozy parlour through French doors, each space anchored by a charming, original (as is) fireplace. A large dining room with its own original fireplace (as is) provides the perfect setting for gatherings. The heart of the home is the stunning, newly designed kitchen, a chef's delight with extended height cabinetry, solid surface countertops, a practical breakfast bar, and high-end stainless steel appliances. A convenient 2-piece powder room and a practical main floor office with a dedicated side porch complete this level. Upstairs, the grandeur continues with four generously sized bedrooms, one offering ensuite privilege to a 3-piece bath with a charming clawfoot tub. A recently upgraded 4-piece bathroom, featuring a beautiful glass shower, serves the other rooms. The second floor also includes a convenient laundry room and an additional small bedroom, office, or den space overlooking the private backyard. Nixon Hall has been meticulously maintained and upgraded, with recent improvements including cedar shake shingles (within 5 years), professional sandblasting of the entire exterior, extensive interior and exterior painting, and significant landscaping enhancements, including repairs to the historic exterior porches. This is more than a home; it's a piece of Grimsby's history, awaiting the next family to fill its halls with a lifetime of memories.
Property Details
Interior
Features
Main Floor
Kitchen
5.92 x 4.75Living
4.44 x 5.54Office
5.26 x 4.19Dining
5.69 x 4.19Exterior
Features
Parking
Garage spaces -
Garage type -
Total parking spaces 10
Property History
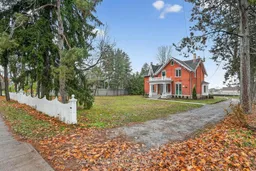 50
50