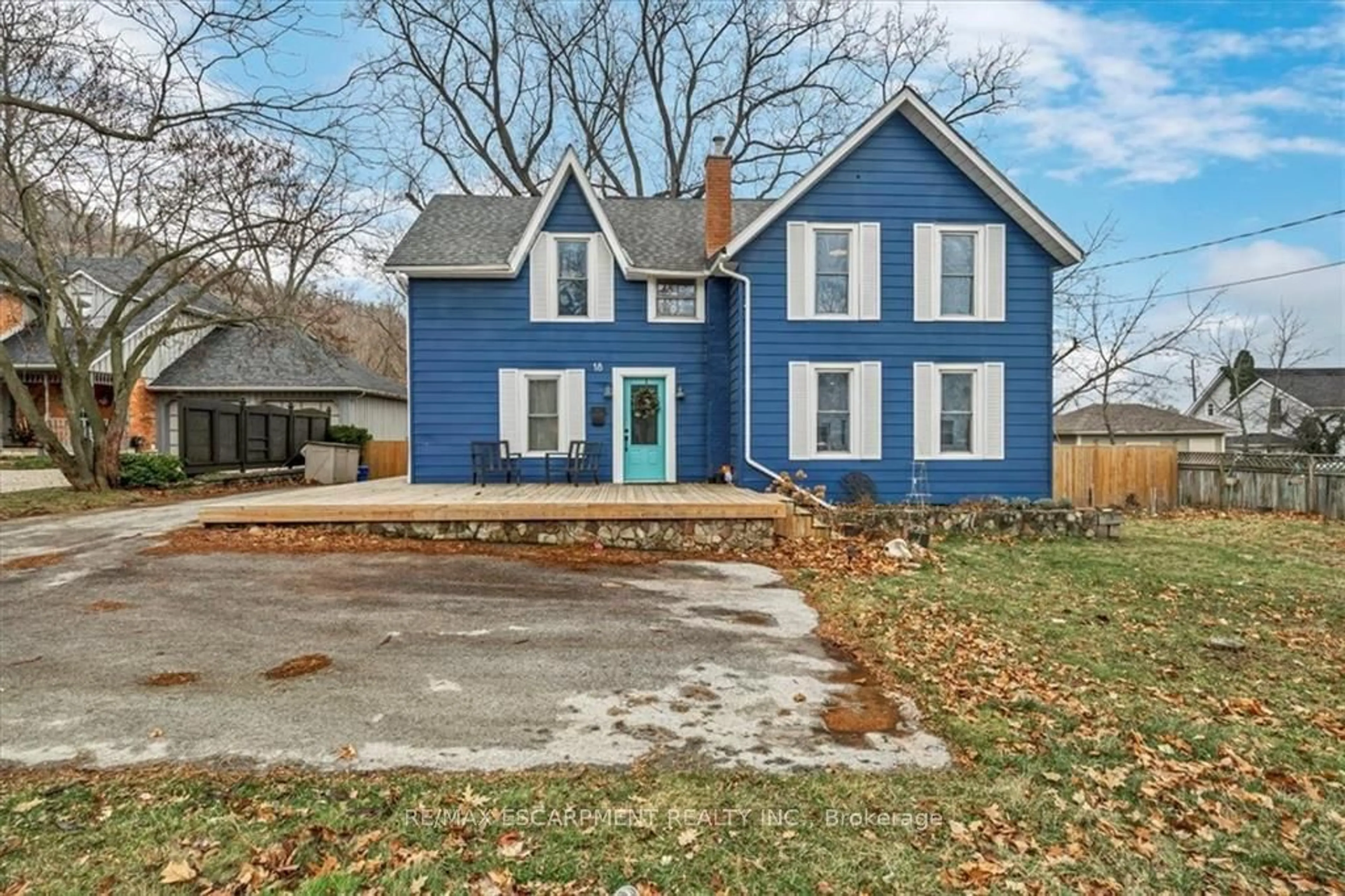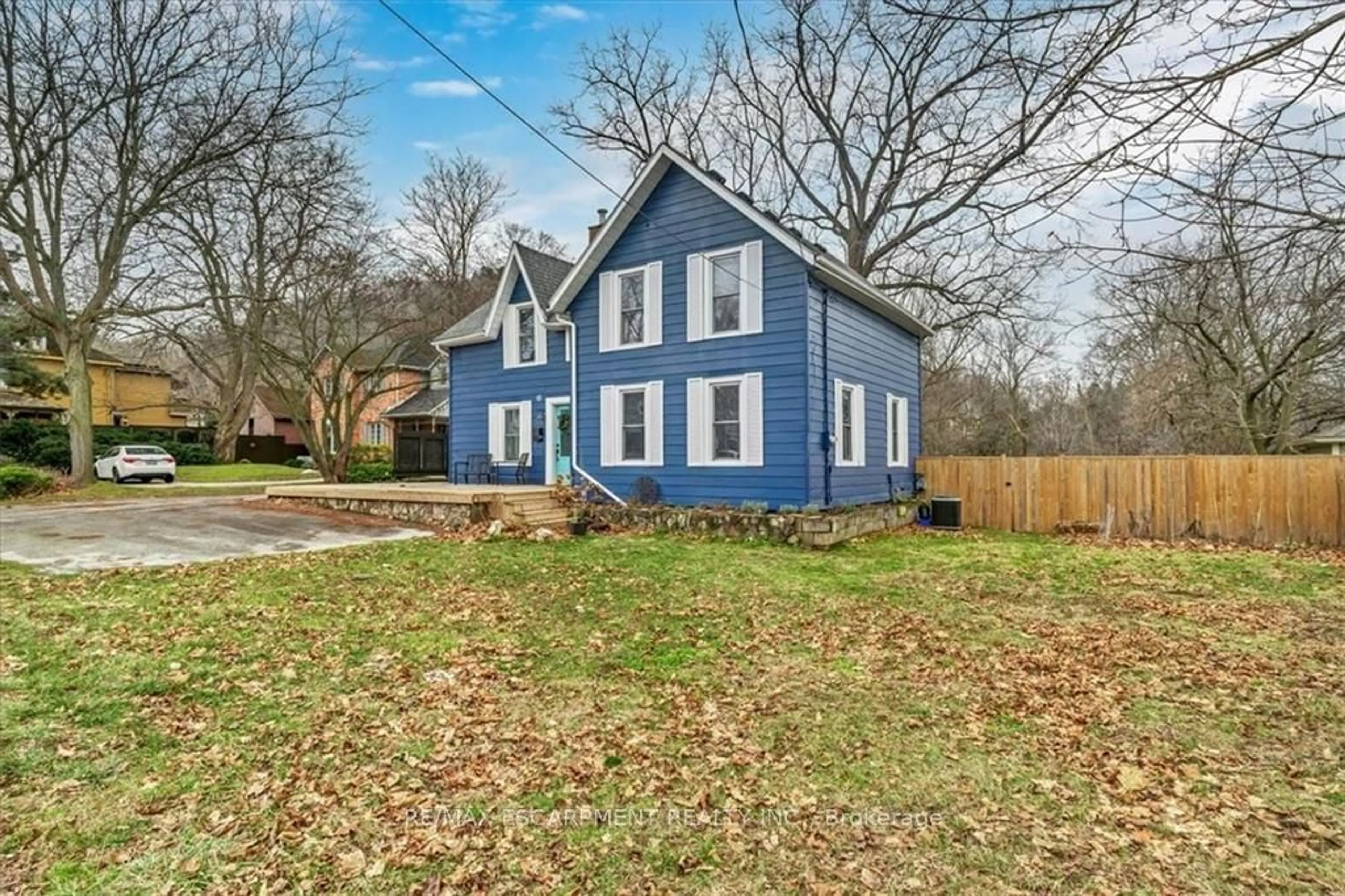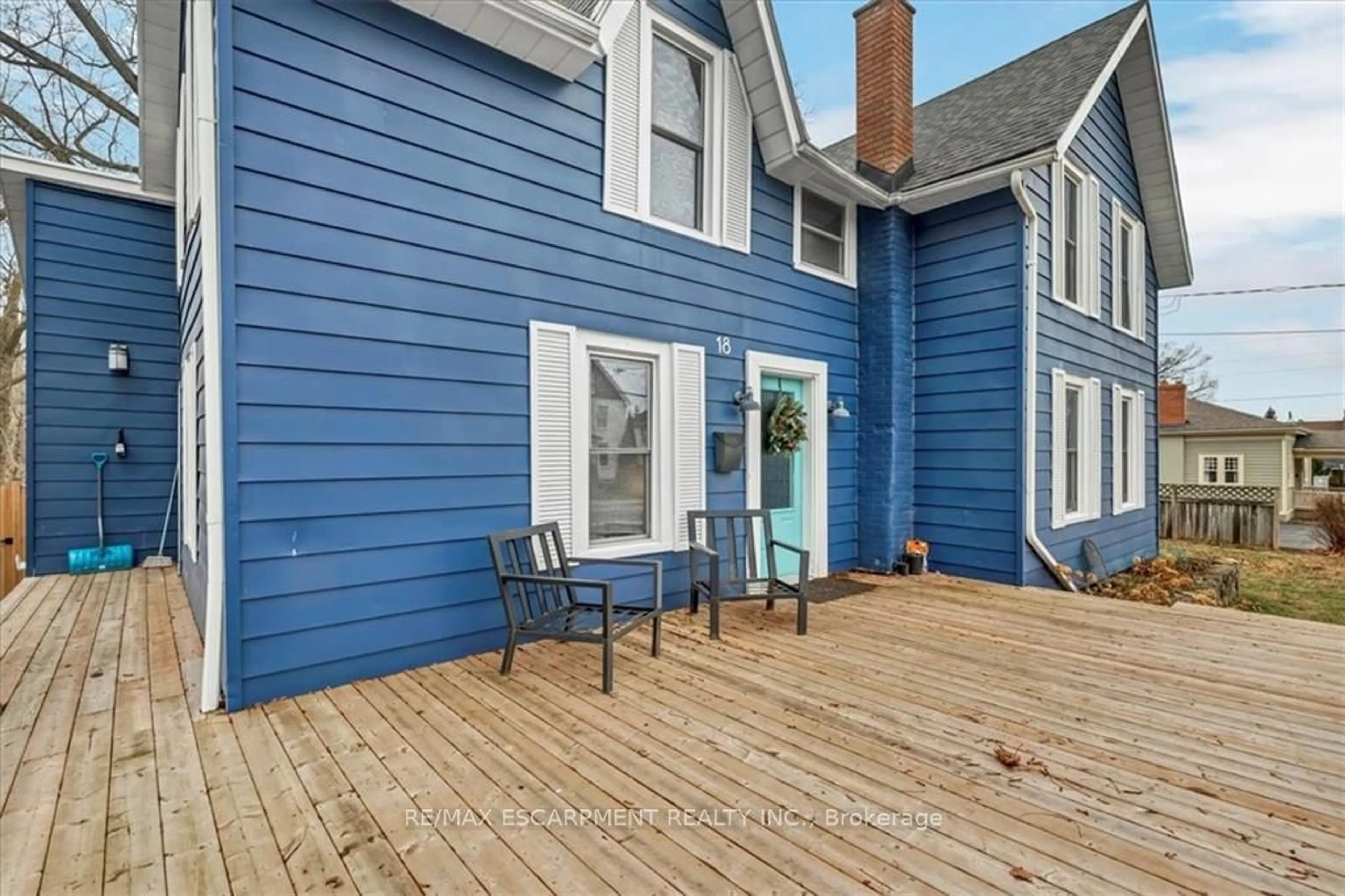18 Mountain St, Grimsby, Ontario L3M 3J8
Contact us about this property
Highlights
Estimated ValueThis is the price Wahi expects this property to sell for.
The calculation is powered by our Instant Home Value Estimate, which uses current market and property price trends to estimate your home’s value with a 90% accuracy rate.$882,000*
Price/Sqft$513/sqft
Days On Market108 days
Est. Mortgage$4,896/mth
Tax Amount (2023)$5,095/yr
Description
Welcome to 18 Mountain Street, Grimsby - Updated 2-family home in the heart of downtown Grimsby. This property is a rare find, offering two distinct living spaces to accommodate a variety of lifestyle needs. The first suite boasts three generously sized bedrooms, providing ample space for a growing family. The well-designed layout ensures comfort and functionality, creating a welcoming atmosphere for daily living. The second suite is a modern 1-bedroom haven, perfect for individuals or a cozy couple seeking contemporary living spaces. The full basement, complete with a walkout to the backyard, adds versatility to the property. Whether you envision it as a recreation space, 3rd suite, or additional storage, the basement offers endless possibilities. Nestled at the base of the escarpment, this residence provides a picturesque setting, combining the convenience of downtown living with the tranquility of the natural surroundings.
Property Details
Interior
Features
2nd Floor
Bathroom
4 Pc Bath
Br
3.78 x 3.48Br
4.14 x 3.76Br
3.05 x 5.26Exterior
Features
Parking
Garage spaces -
Garage type -
Other parking spaces 3
Total parking spaces 3
Property History
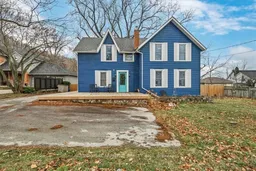 40
40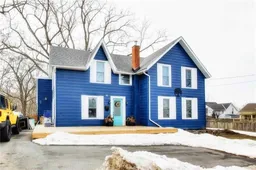 38
38
