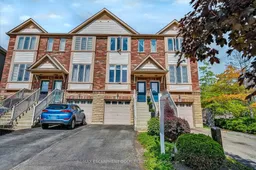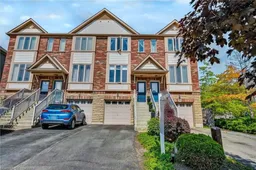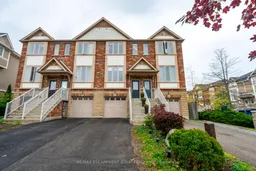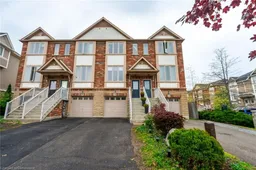Welcome to 16 Hemlock Way - a beautifully updated, three-story freehold townhouse in one of Grimsby's most sought-after areas. Nestled near the escarpment and just minutes from schools, parks, and the Peach King Centre, this location blends small-town charm with unbeatable convenience. Inside, you'll find a thoughtfully upgraded interior that's truly move-in ready. The main living areas feature new luxury vinyl plank flooring, upgraded window coverings, all-new light fixtures, and a fully remodeled kitchen with modern appliances and finishes that elevate the space. The lower level has been completely renovated and offers a bright, versatile space with its own entrance from the garage and a walkout to the backyard. With a sleek new bathroom and plenty of natural light, it's ideal as a guest suite, home office, kids' playroom, or even a combination of all three the possibilities are endless. Upstairs, natural light pours in through brand-new front-facing glass, while the third-floor laundry featuring a new washer and dryer adds everyday convenience right where you need it, just steps from the bedrooms. A recently installed tankless water heater ($58/month rental) ensures endless hot water and improved energy efficiency. Step outside to enjoy your fully landscaped backyard, complete with a stylish new deck - perfect for a peaceful morning coffee or a private spot for kids and pets to play. The roof was replaced just a few months ago, giving you peace of mind for years to come, and the two-car driveway offers plenty of room for guests. Located close to Blessed Trinity Catholic Secondary School, Willow Park, and all major amenities, this is a home designed for everyday comfort and long-term living. Whether you're starting a family or looking for your next step, 16 Hemlock Way is a rare opportunity in a standout community.
Inclusions: Built-in Microwave, Dishwasher, Dryer, Refrigerator, Stove, Washer, Window Coverings, Negotiable







