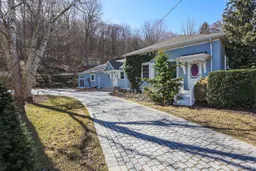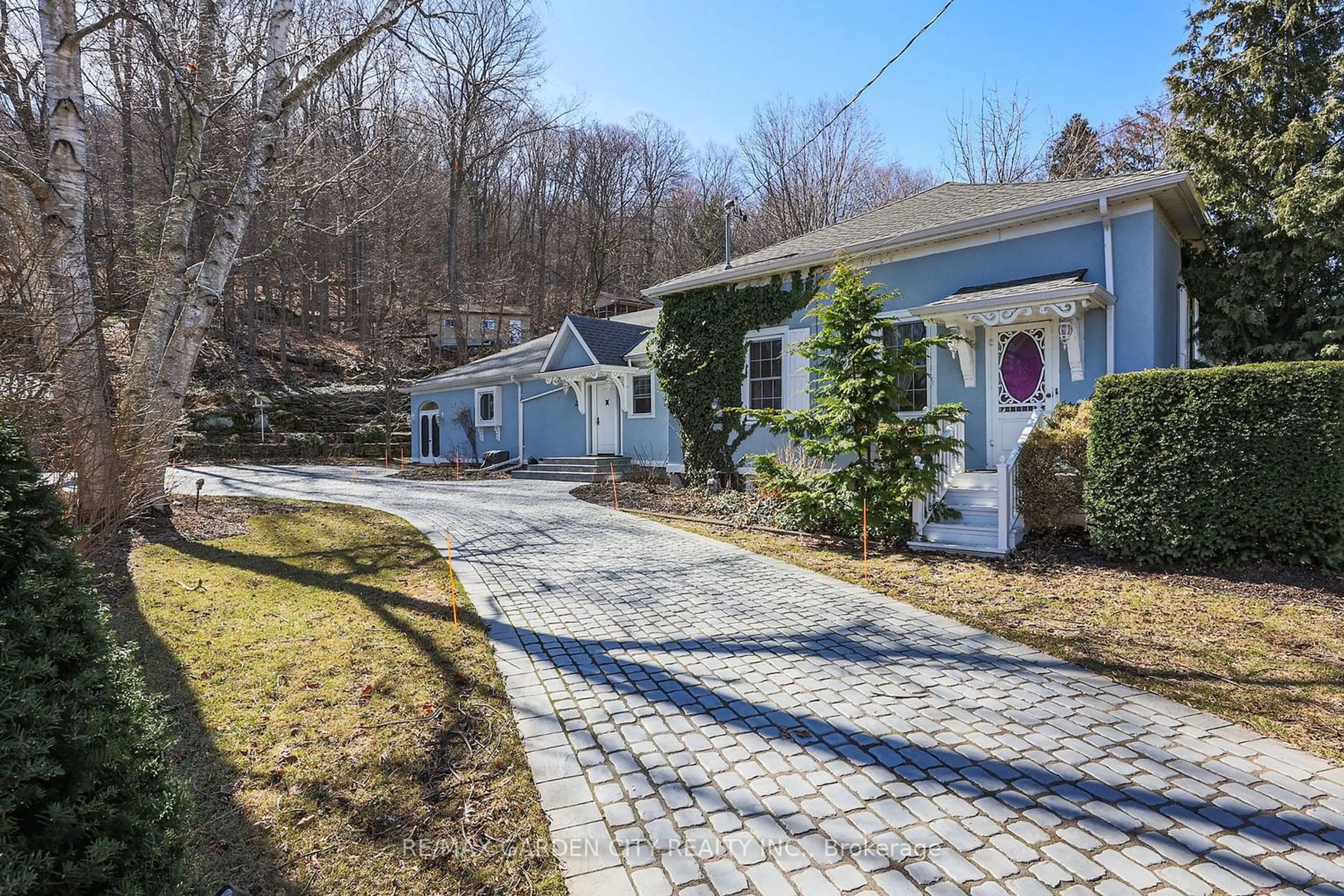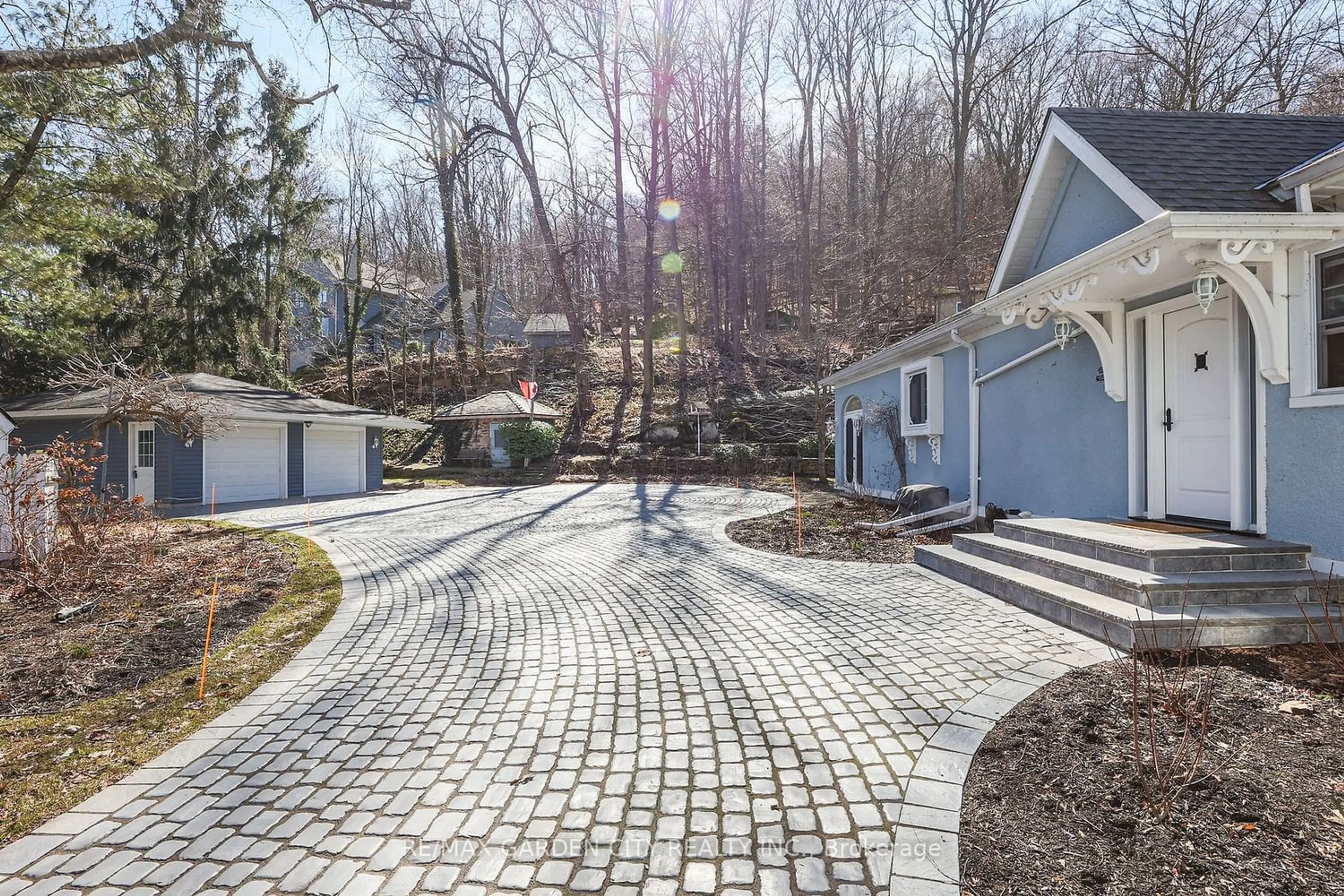129 Main St, Grimsby, Ontario L3M 1S1
Contact us about this property
Highlights
Estimated ValueThis is the price Wahi expects this property to sell for.
The calculation is powered by our Instant Home Value Estimate, which uses current market and property price trends to estimate your home’s value with a 90% accuracy rate.$1,760,000*
Price/Sqft$461/sqft
Days On Market61 days
Est. Mortgage$8,159/mth
Tax Amount (2023)$9,534/yr
Description
A rare opportunity to own one of Grimsby's iconic properties. Historic Canterbury Cottage is nestled against the Niagara Escarpment & steps to Downtown shopping, dining & the Bruce Trail. The gracious foyer welcomes you into the over 3,600 sq. ft. home where the attention to detail is second to none! Custom crown mouldings, 12' ceilings & wide wood plank floors are integrated with modern luxury finishes. Open plan kitchen, LR & DR are perfect for entertaining! Gorgeous kitchen features copper sinks, Thermador gas range, custom cabinetry & marble counters. Leather finish Blue Bahia marble counter on the island w/retractable charging station. LR has spectacular views. Live edge olive wood FRP in the handsome DR. Inviting Fam. Rm. w/heated floors & bespoke gas fireplace. Elegant primary BDRM has WI closet w/designer cabinetry & ensuite bathroom cleverly hidden behind BI bookcases. Ensuite w/volcanic rock bath tub that retains heat for hours, double vanities & heated floor & towel rack.
Property Details
Interior
Features
Main Floor
Foyer
5.18 x 4.783rd Br
5.84 x 4.06Hardwood Floor / Crown Moulding
Family
6.71 x 4.83Fireplace / Heated Floor / Vaulted Ceiling
Prim Bdrm
5.79 x 4.62Coffered Ceiling / 5 Pc Ensuite / W/I Closet
Exterior
Features
Parking
Garage spaces 2
Garage type Detached
Other parking spaces 6
Total parking spaces 8
Property History
 39
39 39
39 40
40



