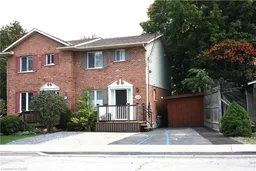In Town, walk to everything!! Looking to Invest? Have the need for 2 separate spaces for family OR friends. Great Privacy between both units. Get your start in the market or make it your own, so many possibilities. Main level features functional kitchen open to dining and living room both with hardwood floors. Sliding doors to upper deck with view of park and a convenient 2 piece powder room complete this living space. Upstairs is a large master bedroom with 2 closets. The second bedroom was originally 1 large bedroom and the wall between the bedroom and den can be removed. There is also a large 4 piece bathroom and laundry neatly tucked away on this level. Downstairs is a self contained 1 bedroom unit with hardwood flooring in living room and bedroom, galley kitchen with laundry and a 4 piece bath. Acoustic tiles and soundproofing in stairwell between upper and lower levels is removable if one wanted to occupy the whole home. Walk out to the low maintenance yard with gated access to the park behind. Parking for 3 cars. Across from Grimsby Museum, backing onto Coronation Park and Grimsby Lions Community Pool. Walk to everything, escarpment trails, shopping, restaurants, churches, schools. 5-minute drive to lakefront, marina, community center with arena and hospital. Easy QEW access. 24 Hrs Notice for Showings. Upper Level Tennant Occupied. NOTE: Virtual Tour exterior images are older and updated images of exterior are shown in the photo's to the listing, Tour 1 is upper level and Tour 2 is lower level.
Inclusions: Built-in Microwave,Stove,2x Fridges, 2x Stackable Washer/Dryer's, Glass Cooktop And Convection Microwave/Oven In Basement, All Existing Window Treatments, All As Viewed.
 50
50


