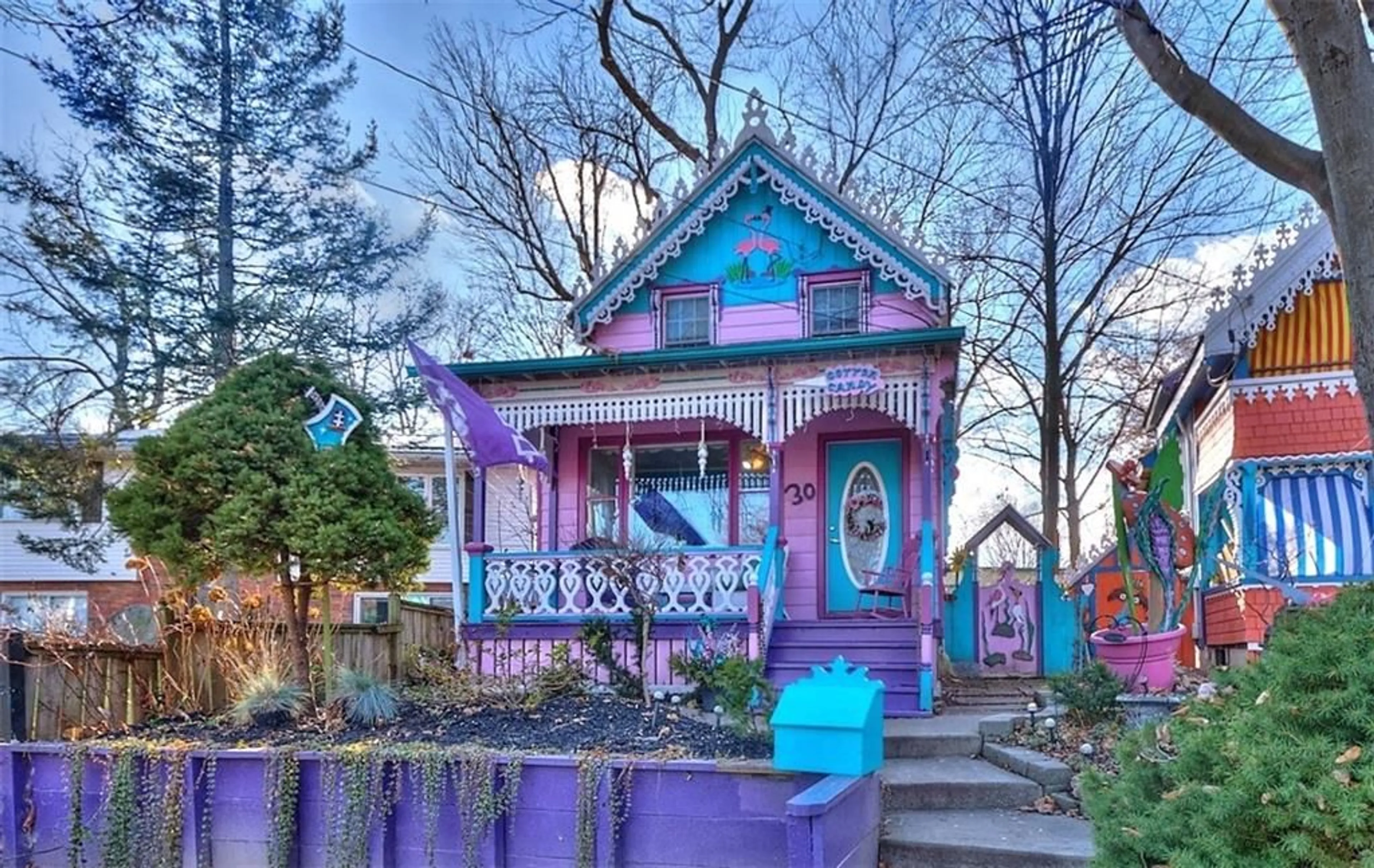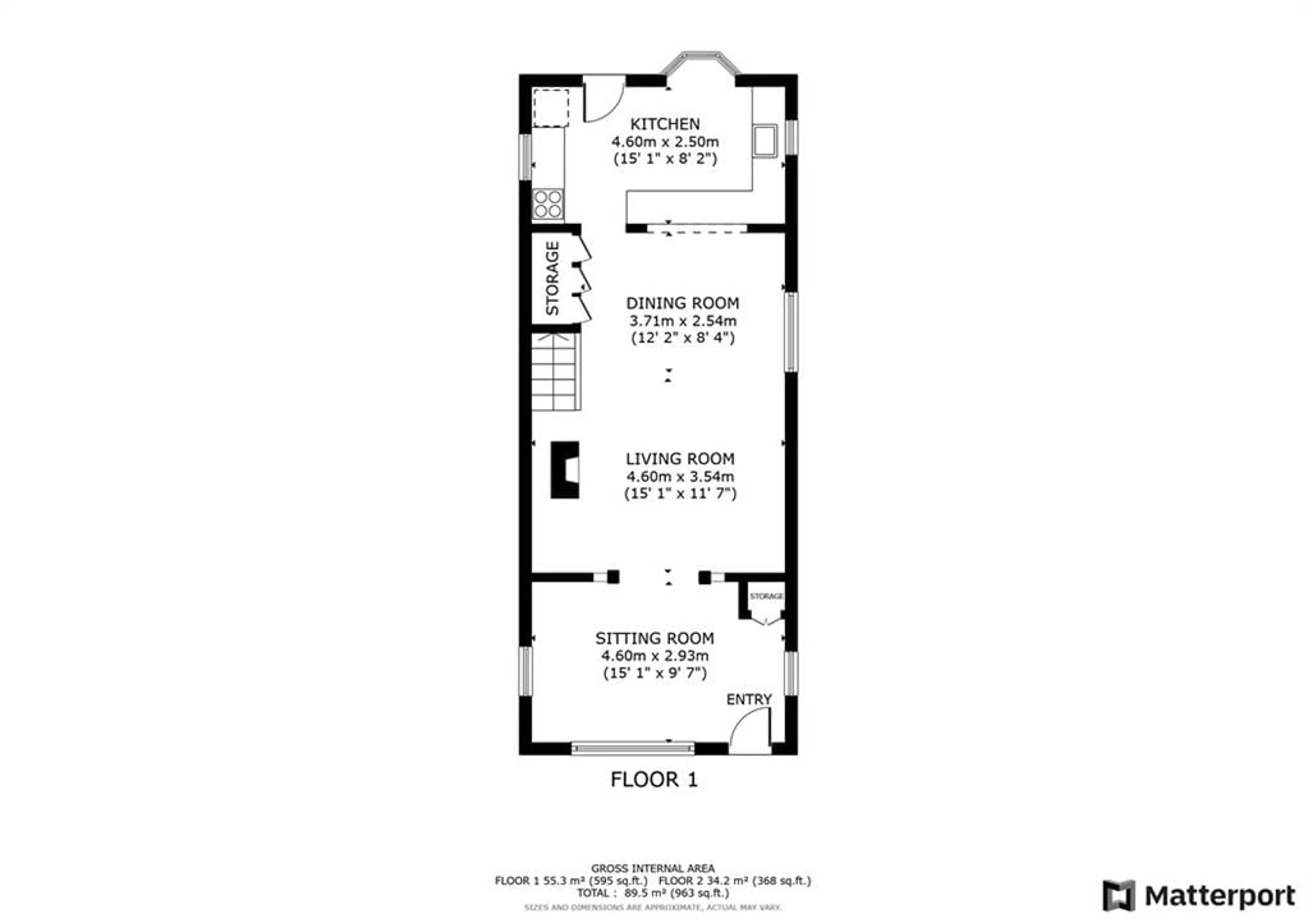30 AUDITORIUM Cir, Grimsby, Ontario L3M 2R5
Contact us about this property
Highlights
Estimated ValueThis is the price Wahi expects this property to sell for.
The calculation is powered by our Instant Home Value Estimate, which uses current market and property price trends to estimate your home’s value with a 90% accuracy rate.$487,000*
Price/Sqft$670/sqft
Days On Market24 days
Est. Mortgage$2,684/mth
Tax Amount (2023)$2,586/yr
Description
Discover a rare opportunity to own one of Grimsby's renowned Historical Painted Ladies with this exquisite Gingerbread beauty. Built in 1876, this unique gem has been meticulously cared for, showcasing an exceptional level of attention to detail that preserves its character and charm. The vibrant “Cotton Candy” exterior sets this home apart, drawing admiration from all who pass by. Step inside to a warm and inviting foyer that leads to an open concept living and dining area with timeless pine flooring. The separate kitchen boasts a gas stove and ample cabinetry, echoing the home's distinctive exterior style. Ascend to the loft-style primary bedroom, where exposed wood beam ceilings open up to vaulted ceilings, creating an airy and inviting atmosphere. Indulge in relaxation in the 4-piece bath featuring an authentic clawfoot soaker tub, perfect for unwinding. Outside, the private backyard provides a serene retreat for barbecues and gatherings with friends on warm summer days. Additional features include a conveniently located main floor washer/dryer and a charming tin roof that enhances the cottage ambiance. Located in Historic Grimsby Beach, this home is nestled on a tree-lined street just a 3-minute walk to The Grimsby Beach. Easy access to the QEW, nearby schools, parks and a 5 minute drive to West Lincoln Hospital making it a desirable and convenient location. This true gem of a property is sure to captivate discerning buyers, act quickly to make it yours before it's gone!
Property Details
Interior
Features
2 Floor
Living Room/Dining Room
20 x 15Kitchen
15 x 7Bathroom
6 x 74-Piece
Bathroom
6 x 74-Piece
Exterior
Features
Parking
Garage spaces -
Garage type -
Other parking spaces 1
Total parking spaces 1
Property History
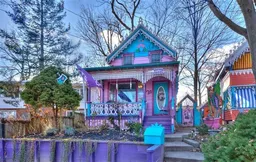 22
22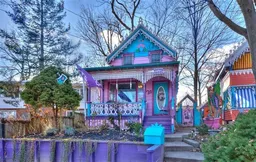 22
22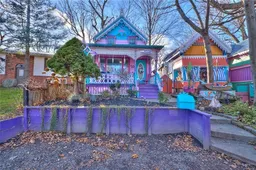 26
26
