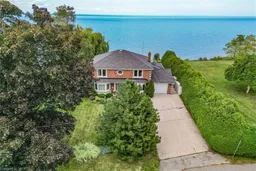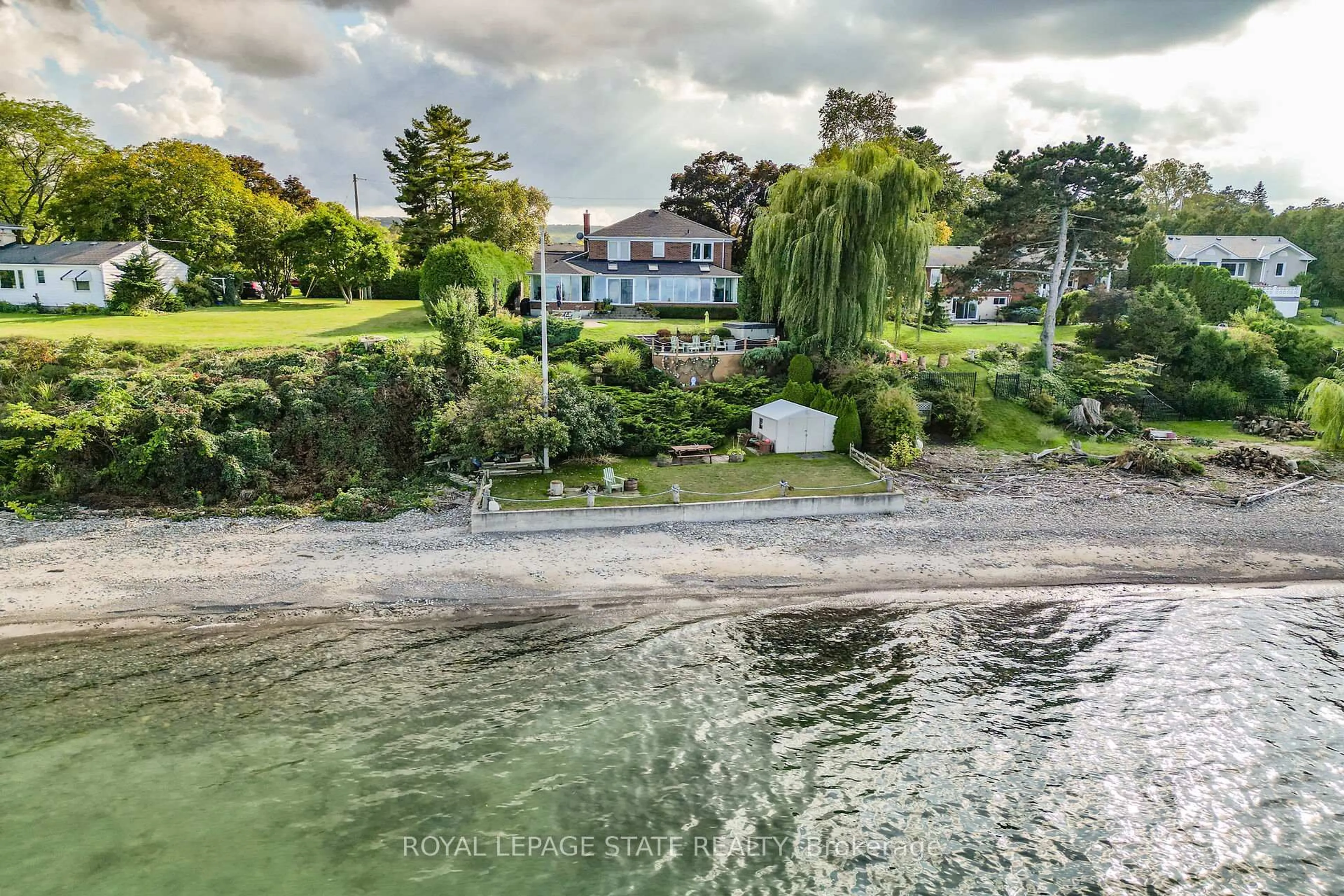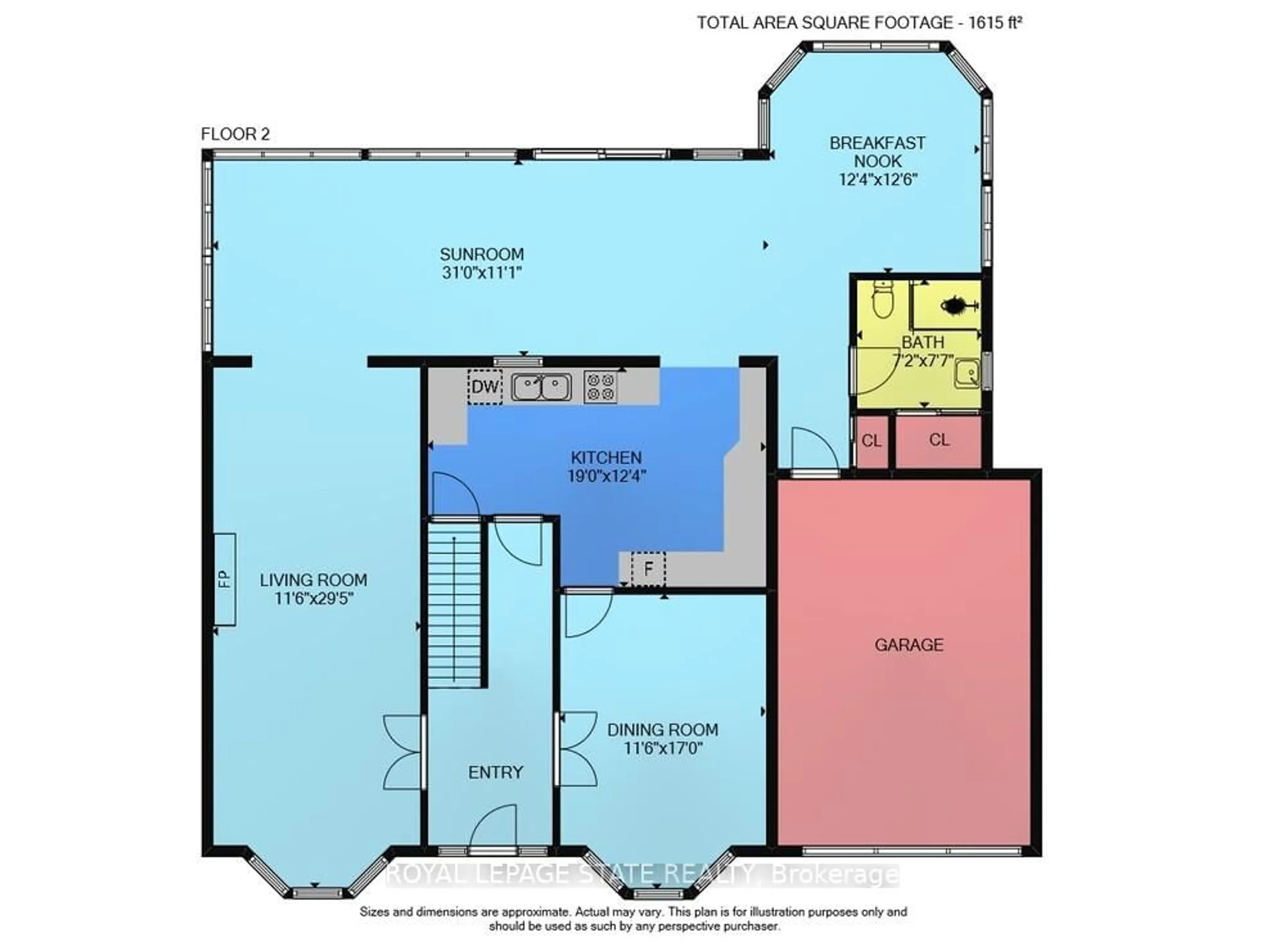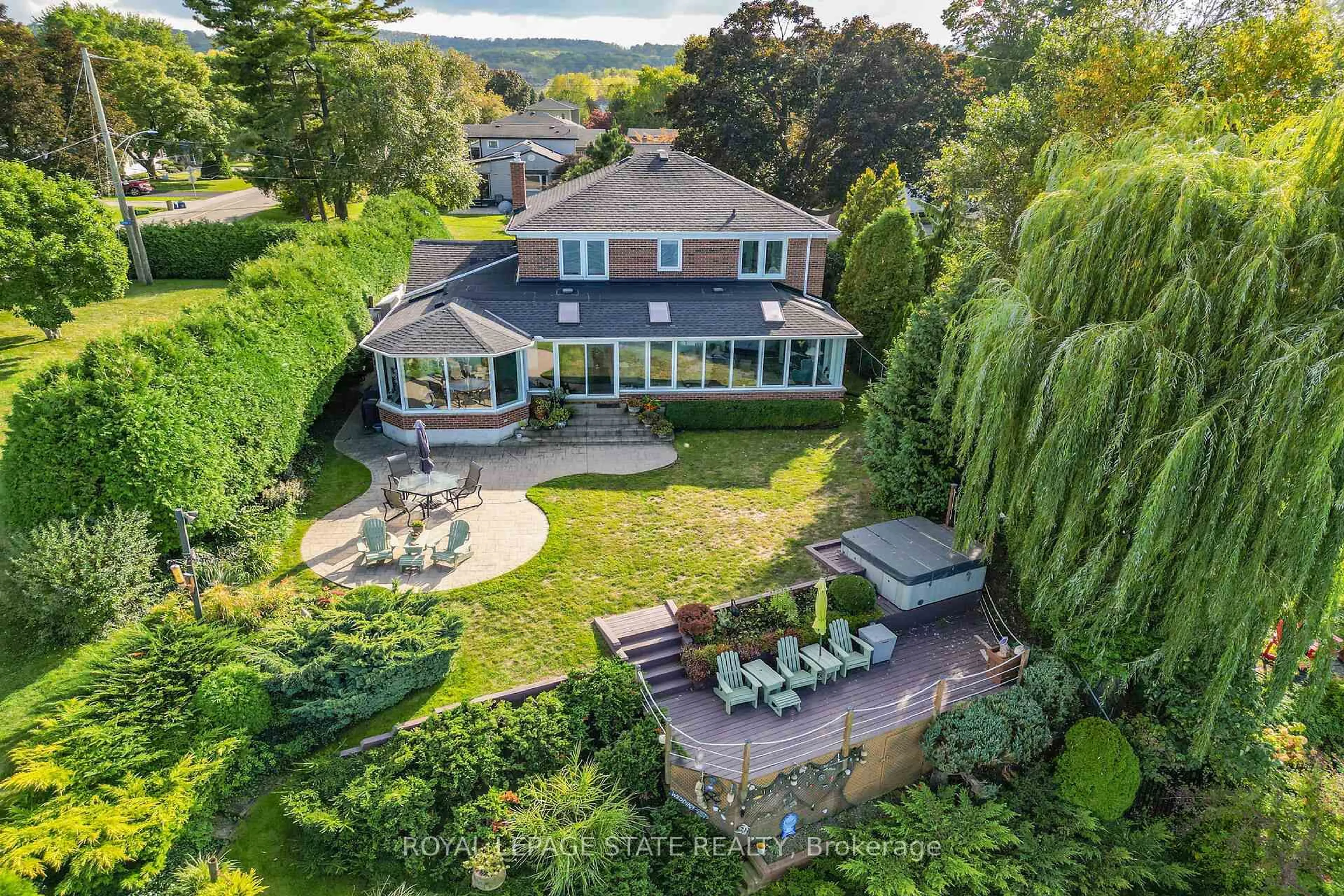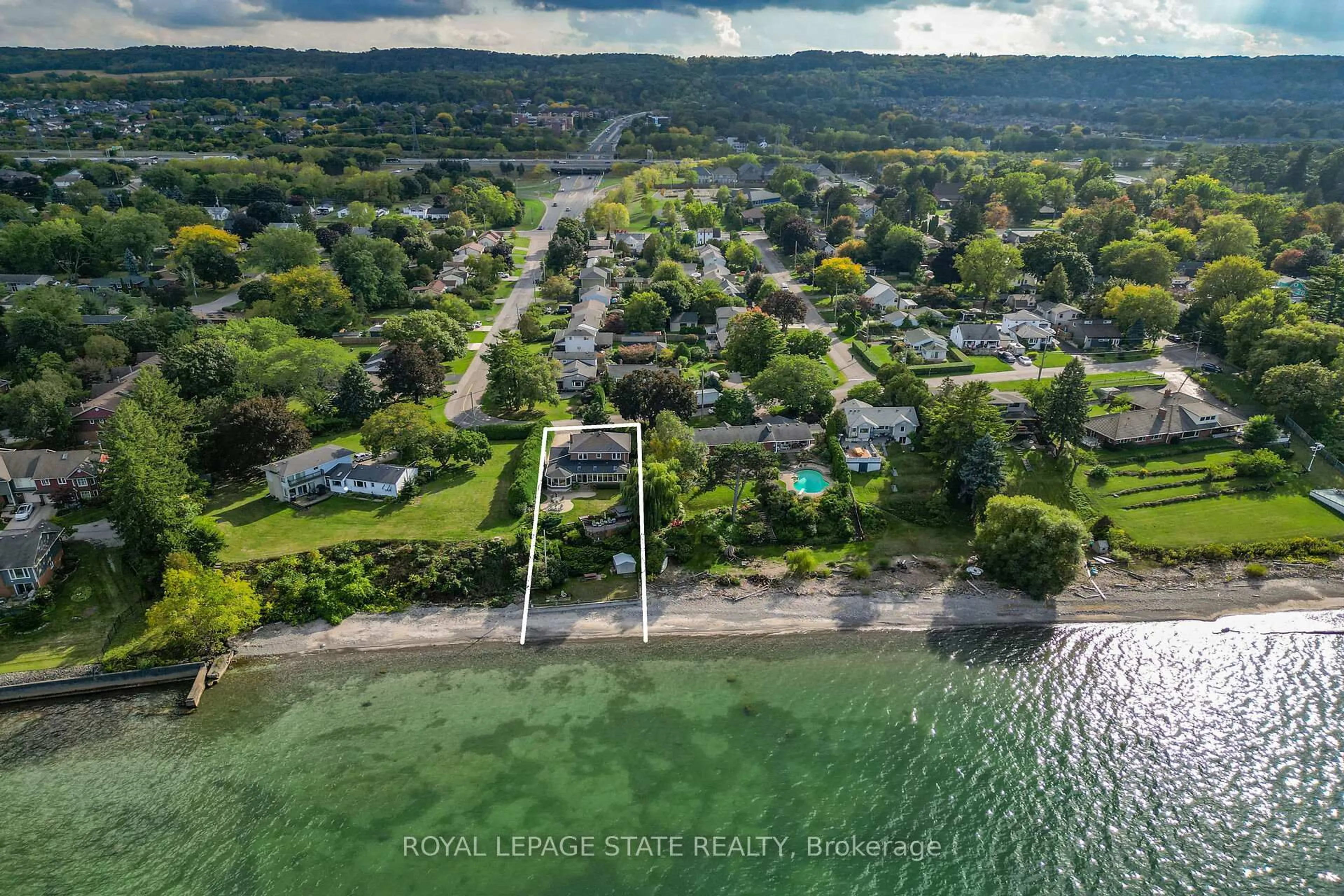10 Tupper Blvd, Grimsby, Ontario L3M 2G2
Contact us about this property
Highlights
Estimated valueThis is the price Wahi expects this property to sell for.
The calculation is powered by our Instant Home Value Estimate, which uses current market and property price trends to estimate your home’s value with a 90% accuracy rate.Not available
Price/Sqft$769/sqft
Monthly cost
Open Calculator
Description
GRIMSBY BEACHFRONT WITH REMARKABLE LAKE ONTARIO AND GTA SKYLINE VIEWS Welcome to an exceptional private beachfront home in Grimsby, where postcard-perfect Lake Ontario and GTA skyline views are a daily reality. The traditional center hall plan leads you into an elegant living room, complete with a cozy gas fireplace and unobstructed water views. The spacious kitchen features an abundance of cabinetry, while the breathtaking 500 sq ft, four-season sunroom serves as the home's centerpiece, offering wall-to-wall windows and ever-changing vistas.Upstairs, the primary bedroom suite is a private sanctuary with a walk-in closet and a three-piece ensuite, which features a custom glass shower and stunning views. Two additional, generous bedrooms and a four-piece bathroom complete the upper level. Downstairs, the finished basement provides a custom wine cellar, a large recreation/media room, and a built-in wet sauna with a two-piece bathroom. The true masterpiece is the meticulously landscaped backyard, which offers multiple entertaining areas, including a patio, a hot tub, and your own private beachperfect for swimming, kayaking, or paddleboarding.This lakeside retreat also includes a single-car garage, double-wide parking for four cars, and easy access to the QEW, YMCA, and multiple schools. Come experience picturesque sunsets and a remarkable waterfront lifestyle.
Property Details
Interior
Features
Main Floor
Living
3.5 x 9.0Fireplace
Dining
3.5 x 5.2Kitchen
5.8 x 3.8Overlook Water
Sunroom
9.5 x 3.4O/Looks Backyard / Overlook Water
Exterior
Features
Parking
Garage spaces 1
Garage type Attached
Other parking spaces 4
Total parking spaces 5
Property History
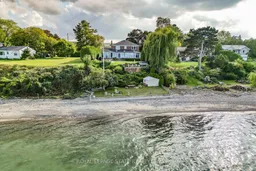 50
50