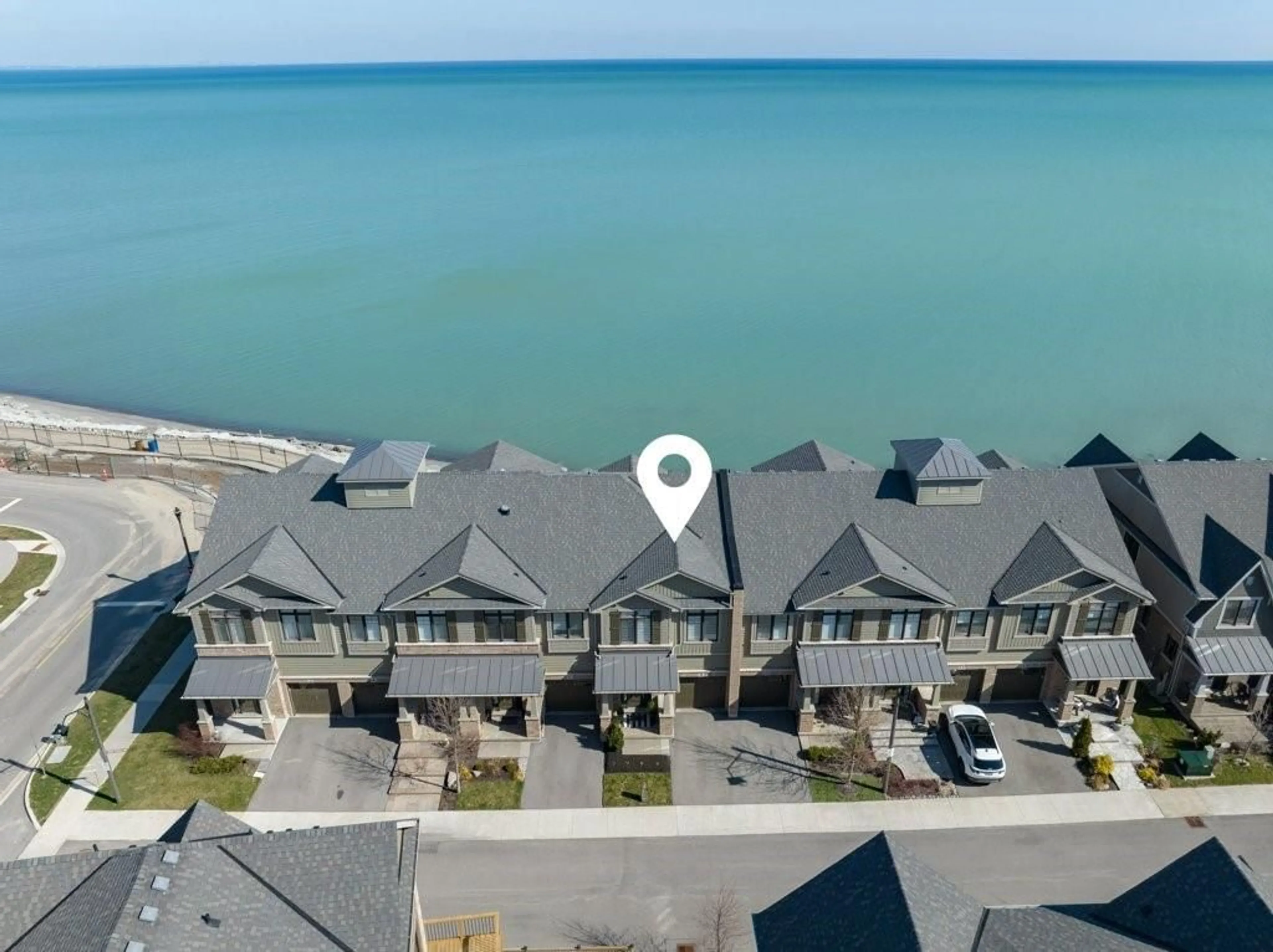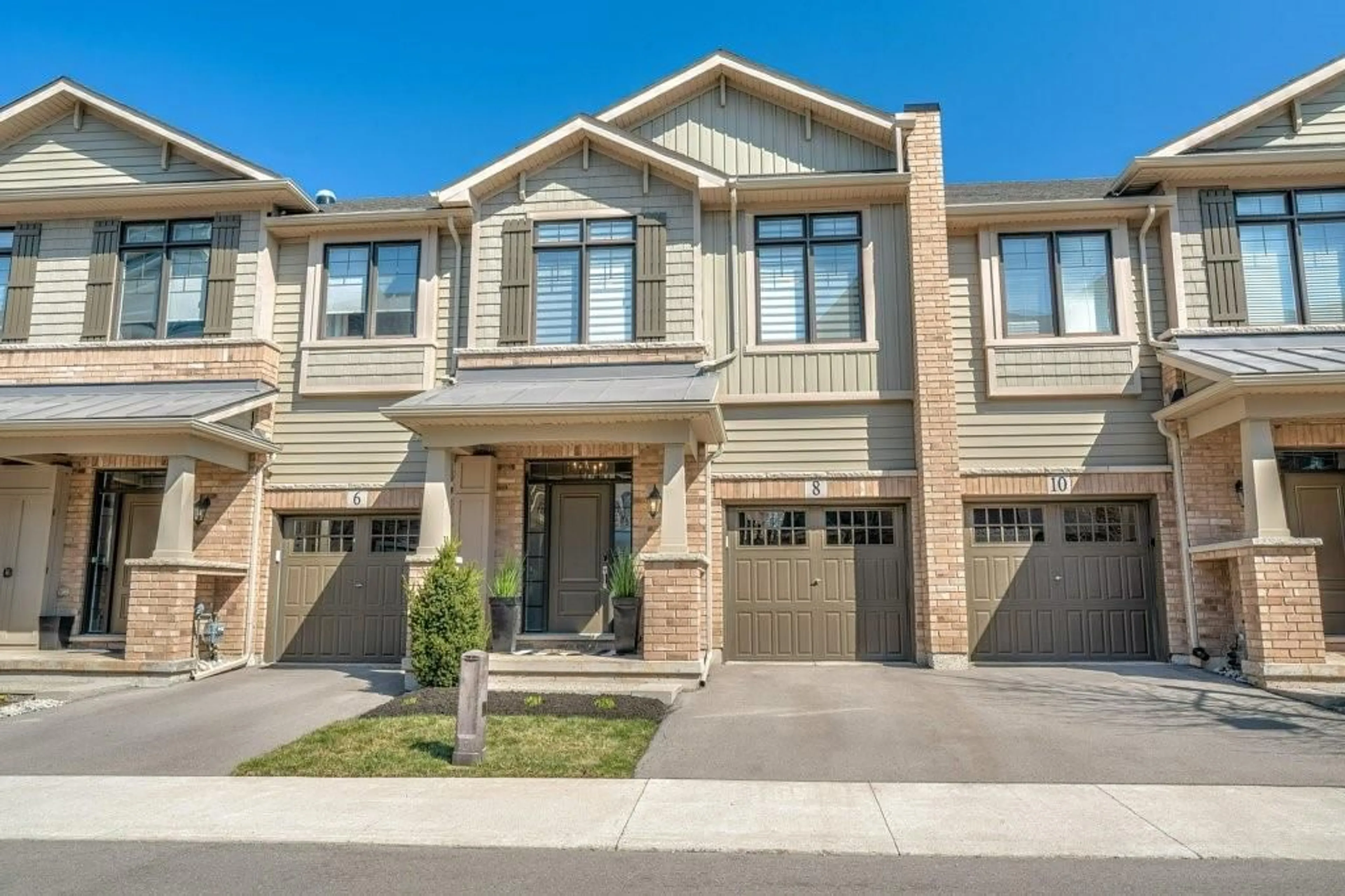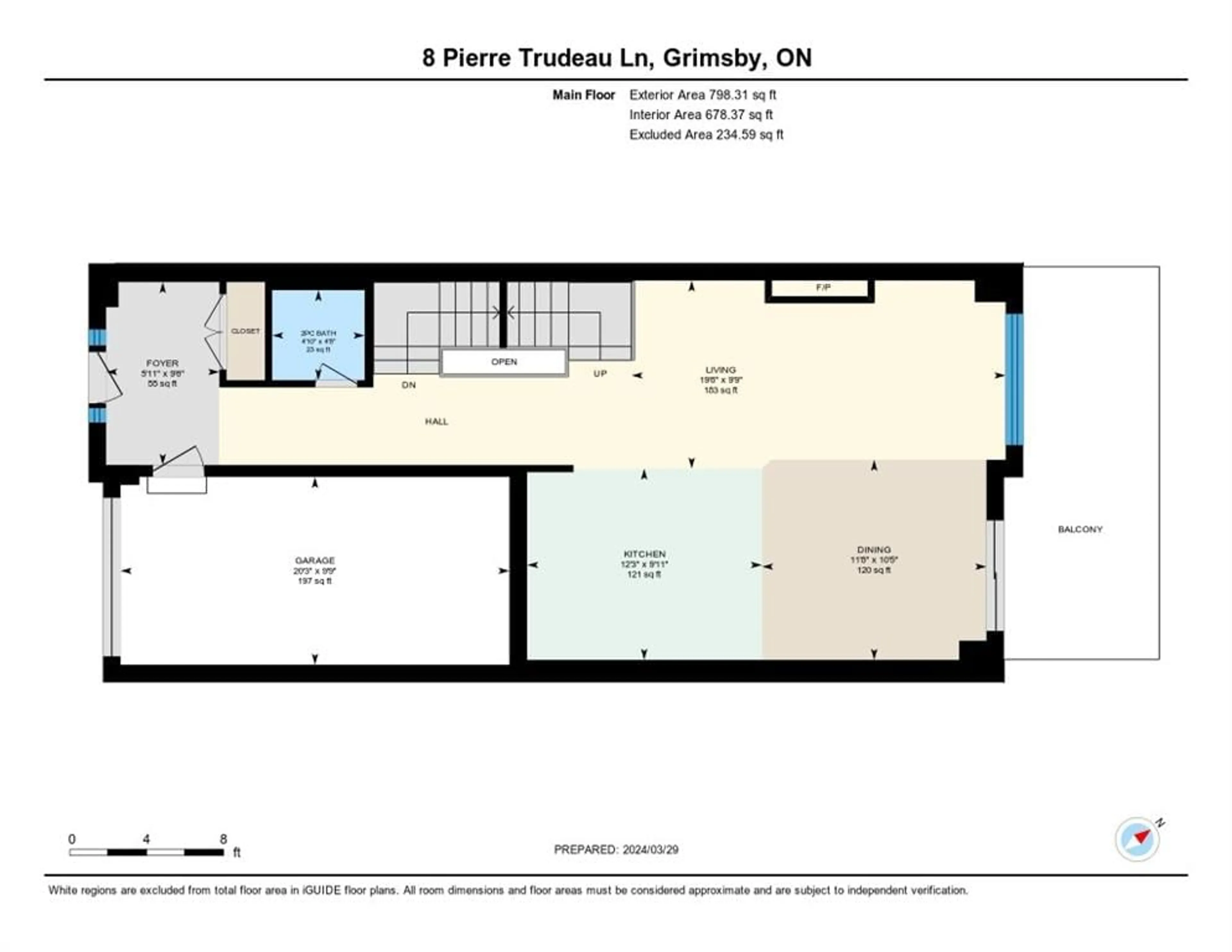8 Pierre Trudeau Lane, Grimsby, Ontario L3M 0H3
Contact us about this property
Highlights
Estimated ValueThis is the price Wahi expects this property to sell for.
The calculation is powered by our Instant Home Value Estimate, which uses current market and property price trends to estimate your home’s value with a 90% accuracy rate.$1,295,000*
Price/Sqft$595/sqft
Days On Market12 days
Est. Mortgage$6,657/mth
Maintenance fees$77/mth
Tax Amount (2024)$7,250/yr
Description
Waterfront living at Branthaven's exclusive townhouses in Grimsby-on-the-Lake. Enjoy the shores of lake ontario with Uninterrupted lake views across to the Toronto Skyline & endless amenties such as waterfront trails, beaches, restaurants, shopping, fifty point marina, Costco, hwy access & much more! This executive townhouse offers 3 Bedrms & 4 baths w/over 2,600Sq Ft of beautifully finished living space from top to bottom. Gourmet Kitchen w/S.S Appliances, Island with additional seating and sink, upgraded cabinets, backsplash & countertops. Open concept Living & Dining room w/walkout to terrace overlooking the shoreline, snuggle up by the fireplace and enjoy the breathtaking views. Upper Level offers a spa like primary retreat w/5pc Ensuite Bathrm w/glass enclosed shower & soaker tub, walk in closet, seating area with fireplace all overlooking the Lake. 2 additional bedrooms & a 4pc bath complete the upper level. Lower level offers a 2 pc bath, storage rm and rec rm w/wet bar hook up. Walk out to lower level covered patio with easy access to the beach and walking trails. Upgrade list included on listing.
Property Details
Interior
Features
2 Floor
Dining Room
10 x 11Living Room
9 x 19Kitchen
9 x 12Kitchen
9 x 12Exterior
Parking
Garage spaces 1
Garage type Attached, Asphalt
Other parking spaces 1
Total parking spaces 2
Property History
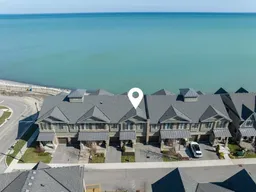 50
50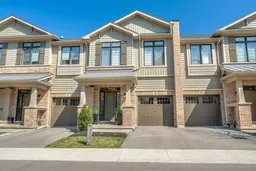 50
50
