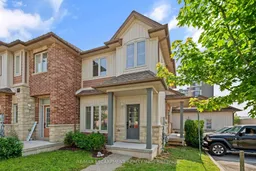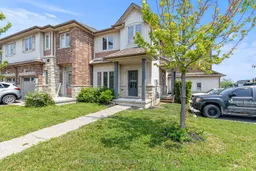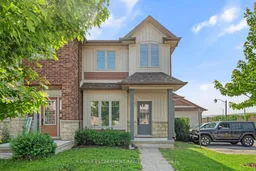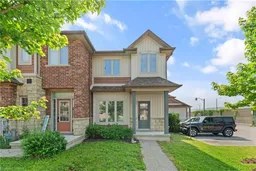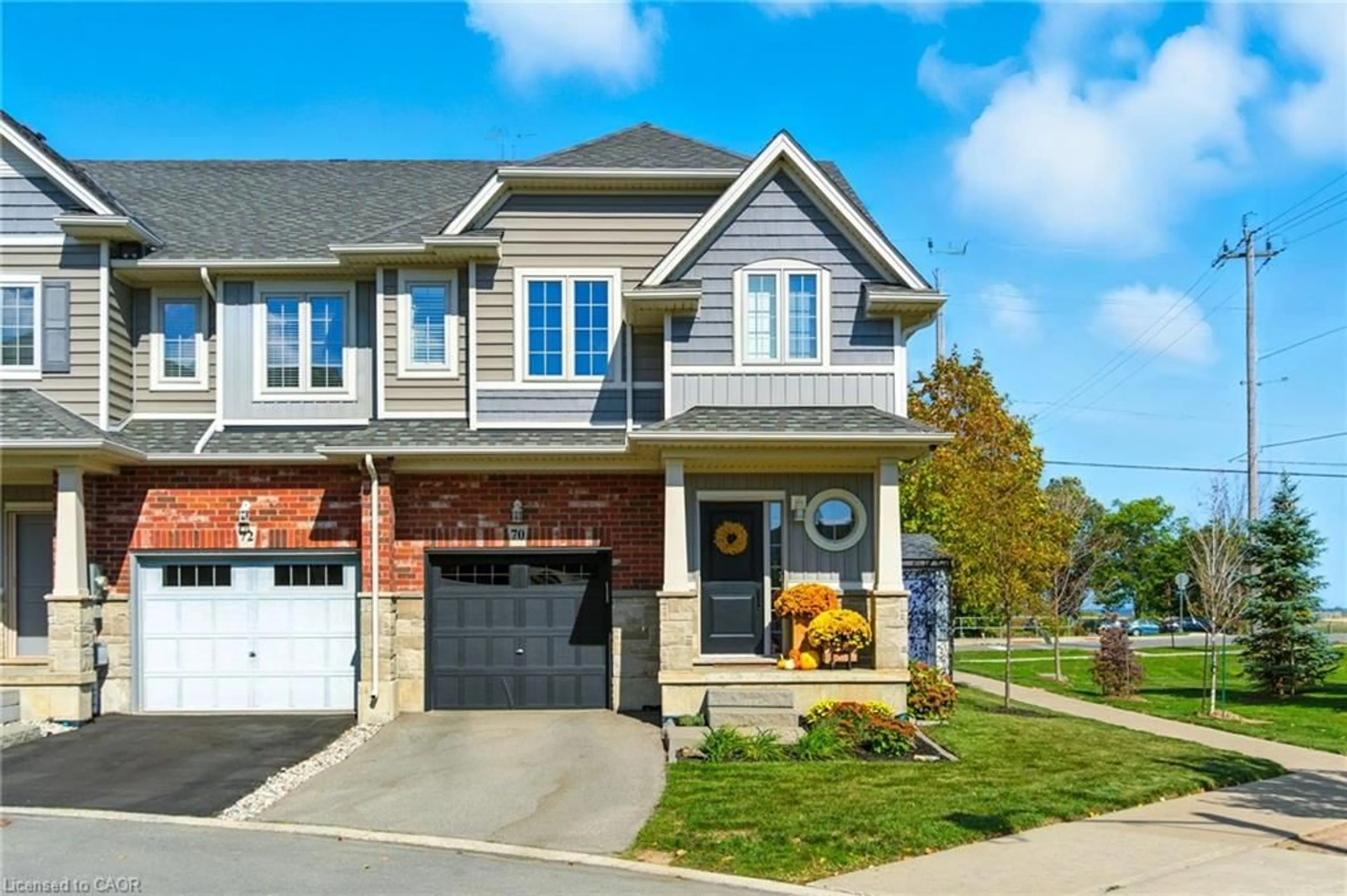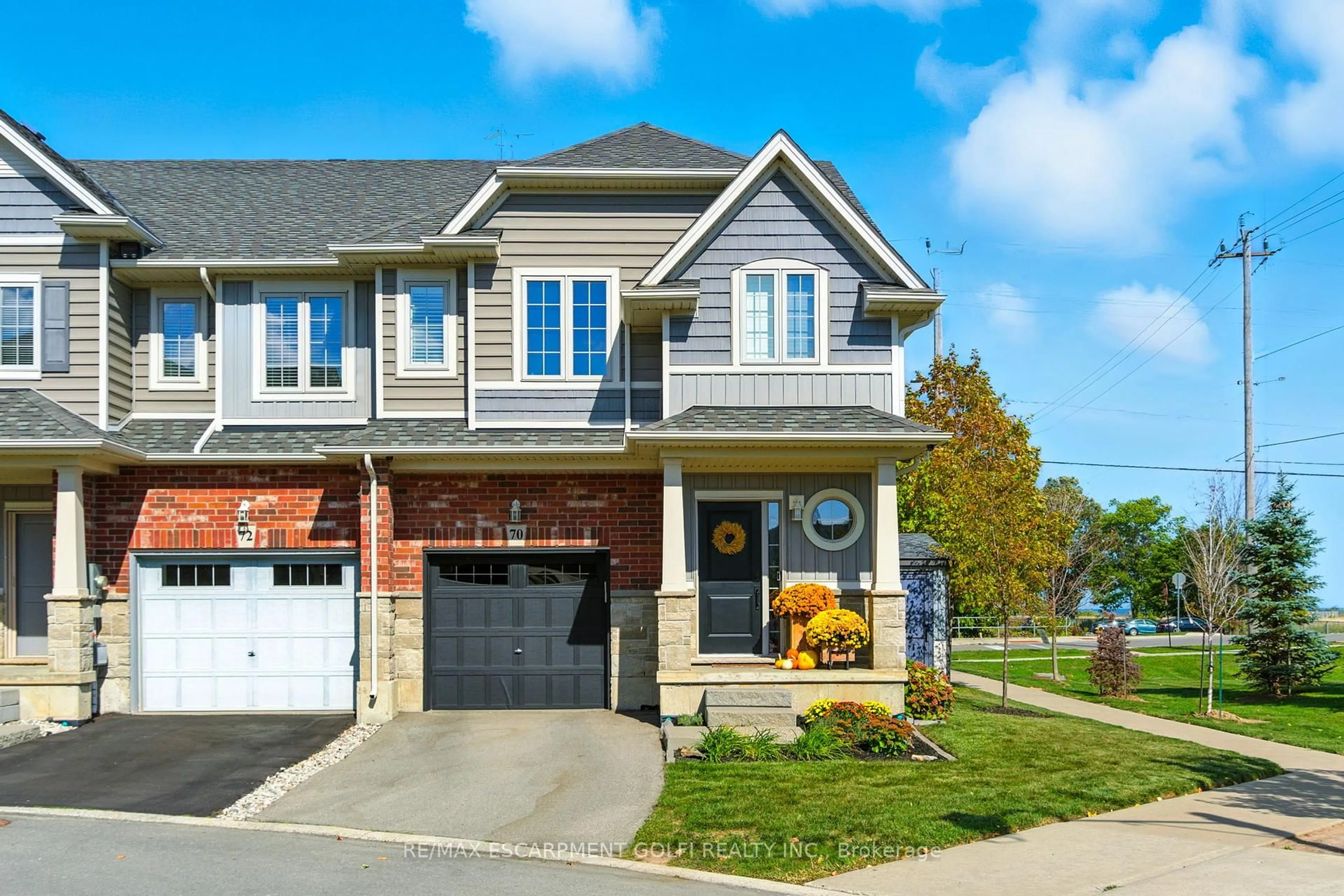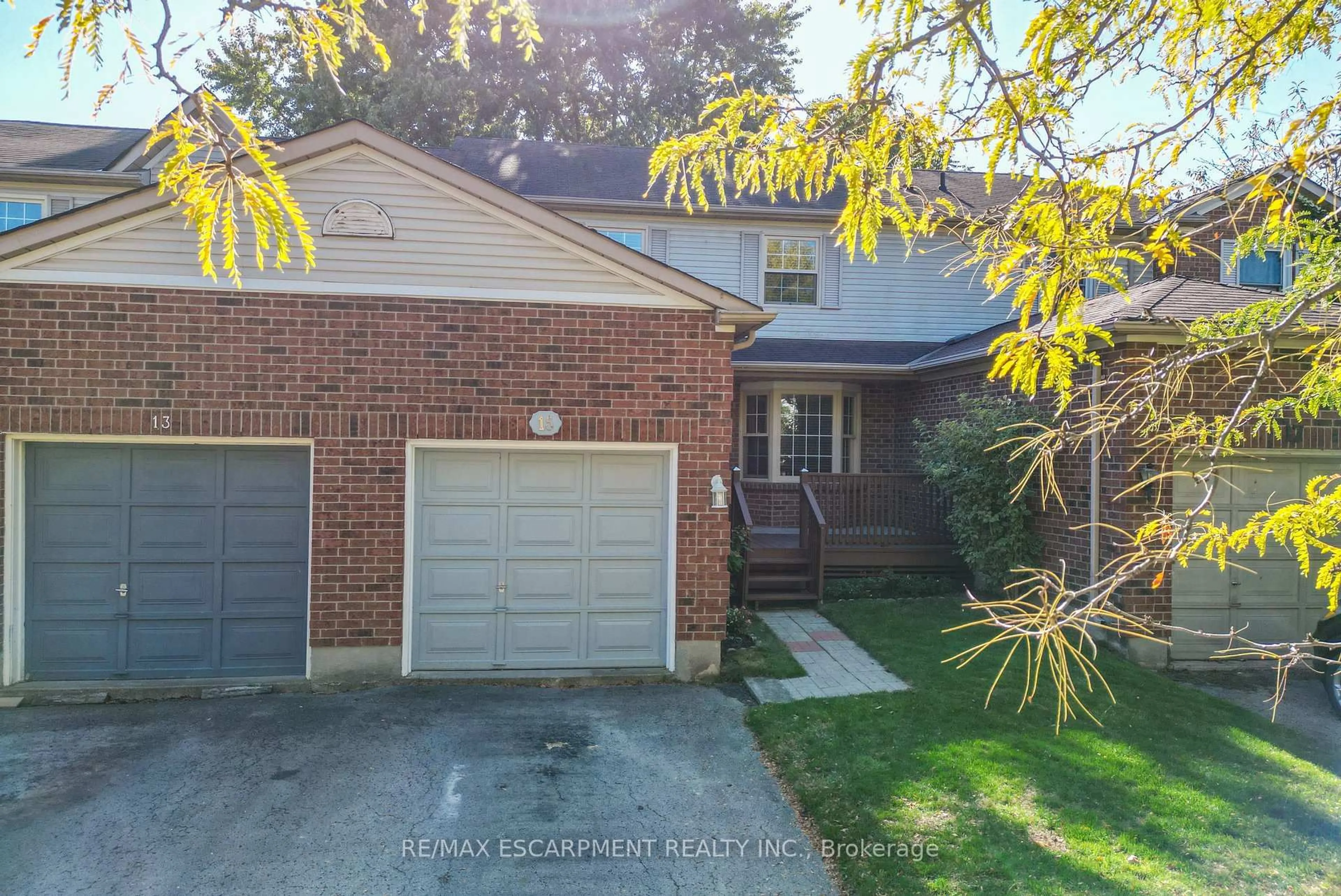Experience the charm and convenience of lakeside living with this recently updated 3-bedroom, 2-bathroom, 2-story townhouse in the sought-after "Grimsby by the Lake" community. Offering a perfect combination of modern upgrades and thoughtful functionality, this home is ready for you to move in and enjoy. Step into the wide-open living room, where natural light flows seamlessly through to the kitchen, located at the back of the home. Sliding doors lead to a spacious backyard, which opens up to a truly rare feature a double-car garage. Only four units in the entire community offer this exceptional amenity, adding convenience and value.Upstairs, you'll discover three generously sized bedrooms, including a primary bedroom with an impressive walk-in closet. The thoughtful layout provides both comfort and space, making it ideal for families or professionals alike.The property also features a side-door entrance leading to an unfinished basement, offering endless possibilities for storage, a personal touch, or even an in-law suite. Opportunities like this don't come around often! With its prime location, updated interior, and rare features, this townhouse is a must-see. Schedule your showing today and envision yourself enjoying the best of Grimsby by the Lake!
