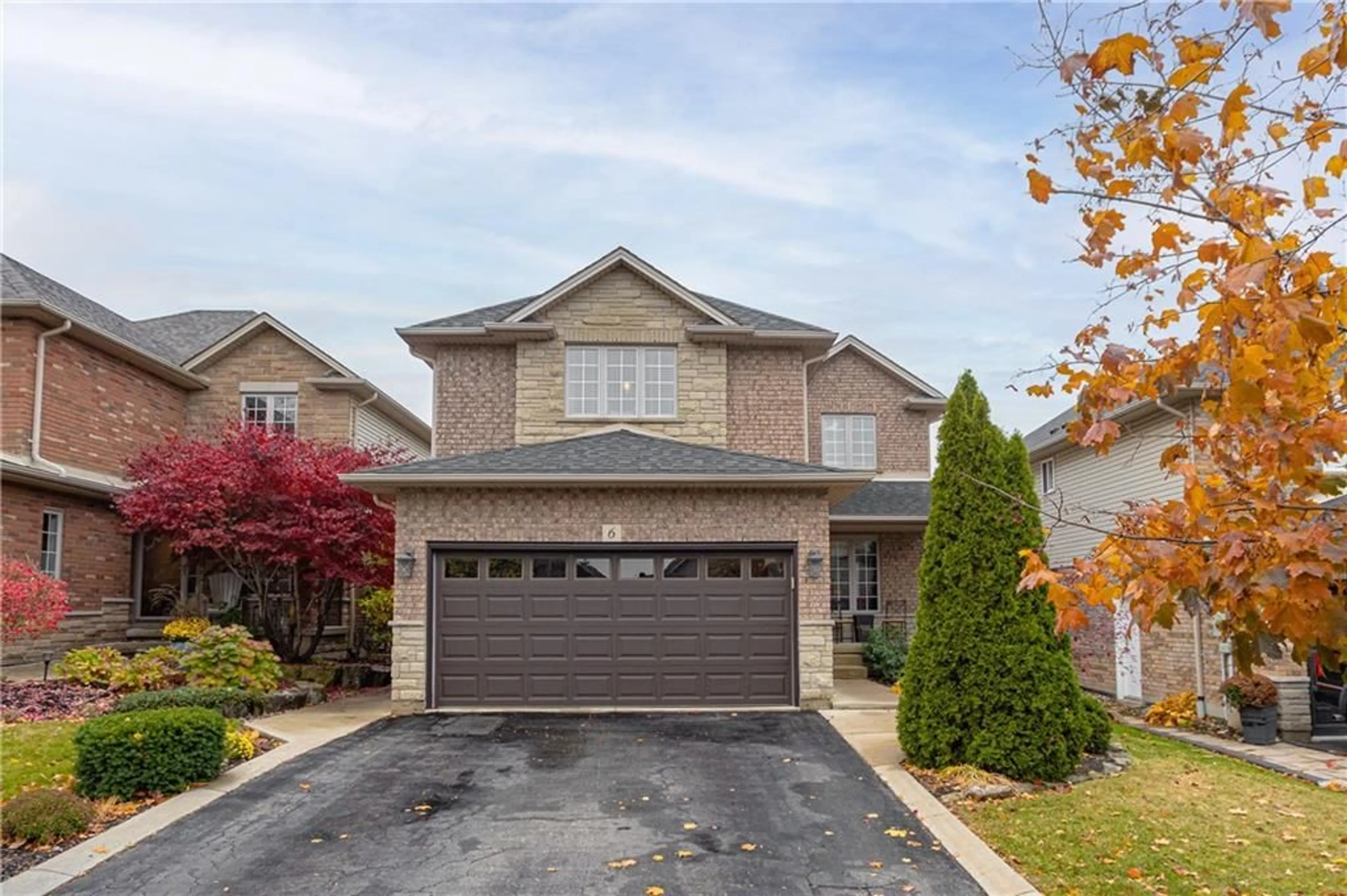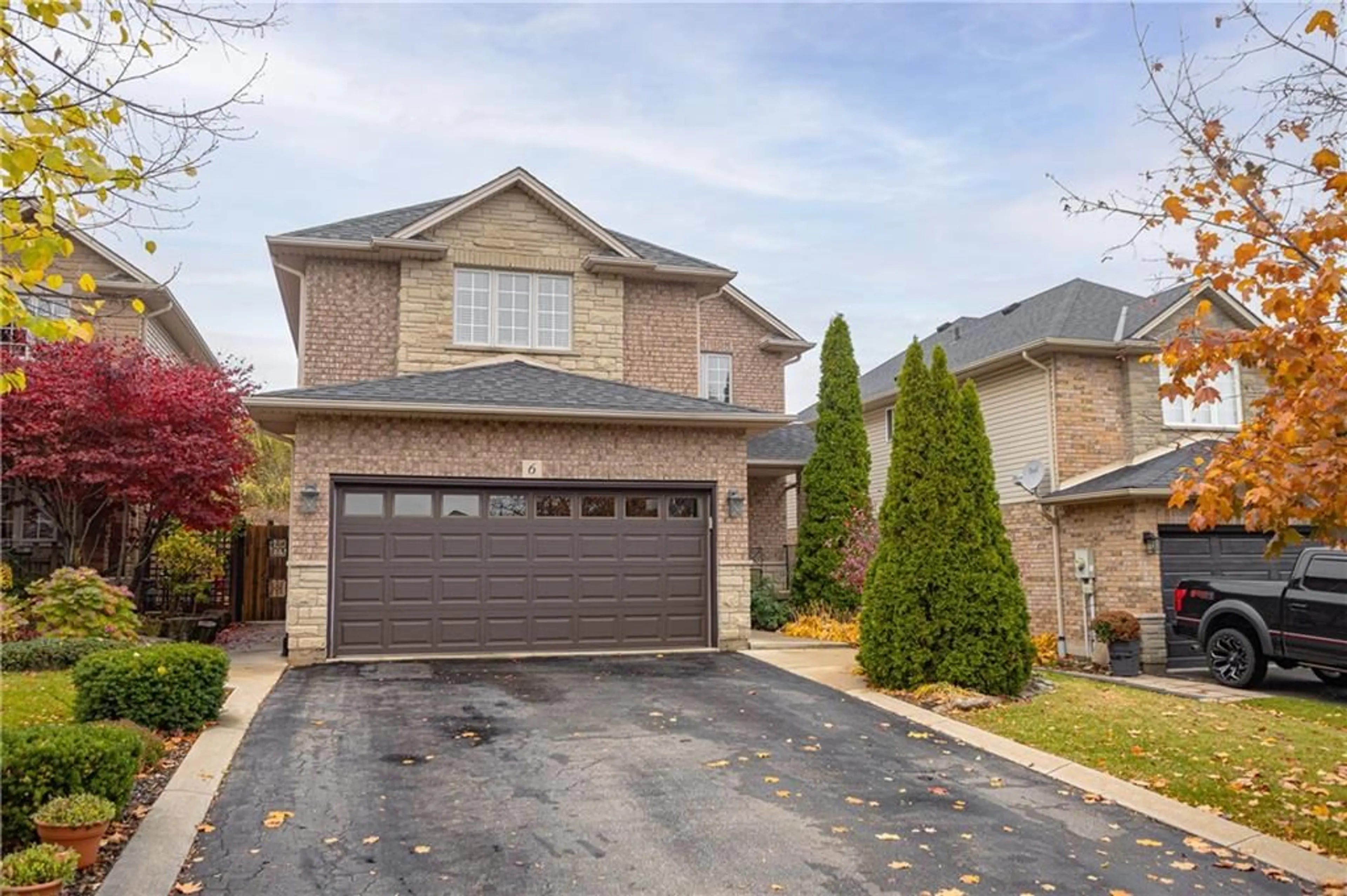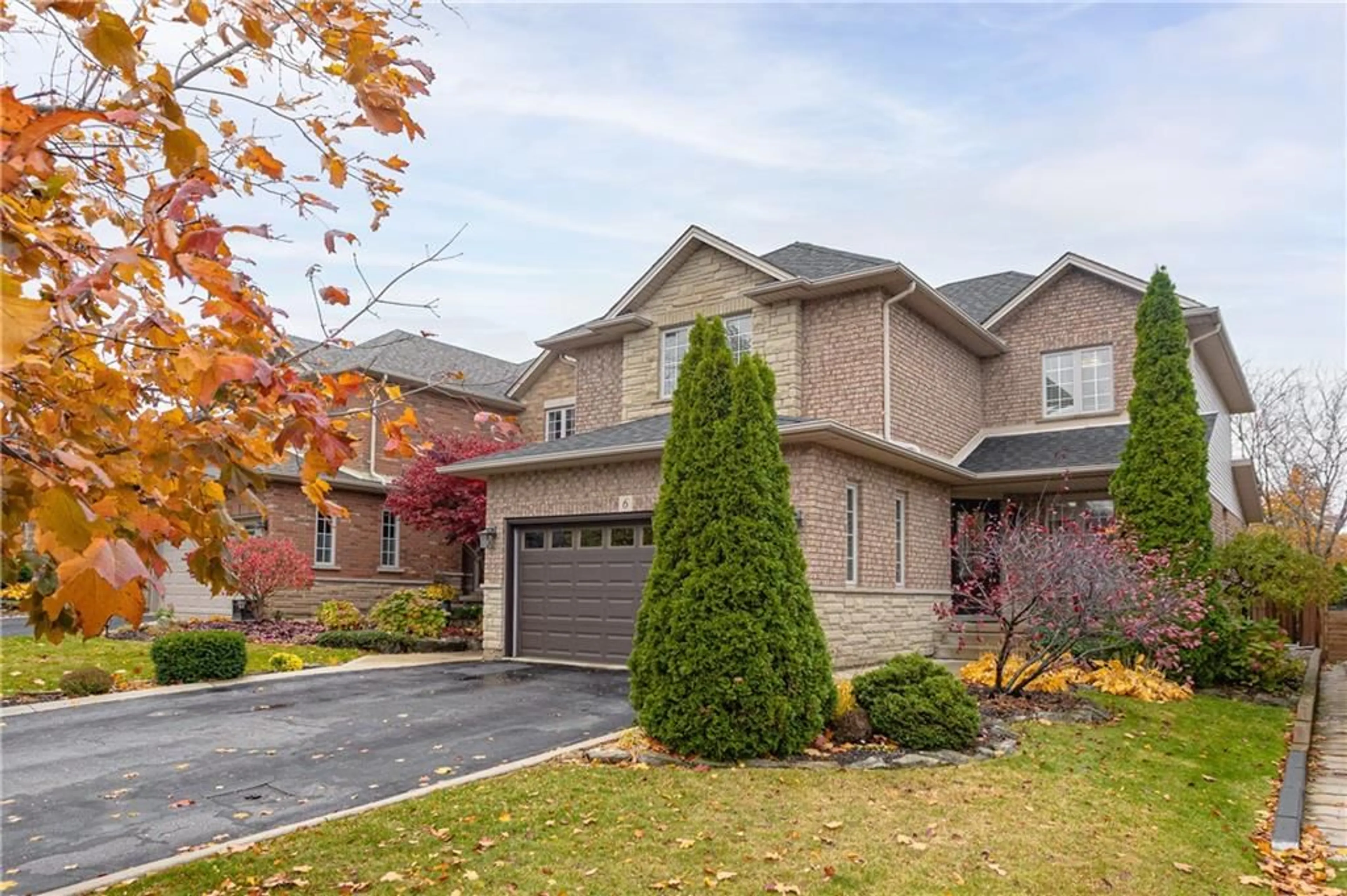6 Tamarack Crt, Grimsby, Ontario L3M 5M2
Contact us about this property
Highlights
Estimated ValueThis is the price Wahi expects this property to sell for.
The calculation is powered by our Instant Home Value Estimate, which uses current market and property price trends to estimate your home’s value with a 90% accuracy rate.$1,019,000*
Price/Sqft$475/sqft
Days On Market2 days
Est. Mortgage$4,724/mth
Tax Amount (2023)$5,835/yr
Description
Welcome to this stunning 4-bedroom, 4-bathroom home in the heart of Grimsby. The fully redone kitchen boasts elegant granite countertops, providing ample space for meal prep and entertainment. Vaulted ceilings in the living room and eat in kitchen area create an airy, open ambiance. Step into the backyard oasis from the sliding doors off the kitchen. Great for indoor and outdoor entertainment. A pergola shades the expansive deck, creating an ideal spot for al fresco dining. And yes, there’s a hot tub! Imagine soaking under the stars after a busy day. The Second floor offers 4 bedrooms with a generously sized Master suite containing a walk in closet and 4 piece en suite bathroom. Another 4 piece bathroom is conveniently located on the second floor for the other bedrooms. The fully finished basement is a true highlight. Imagine hosting game nights or watching sports at your custom bar. A convenient 3-piece bathroom ensures comfort for guests. The basement offers enough room for a pool table or a cozy home theater setup. Perfect for family gatherings or unwinding after a long day. The attached 2-car garage provides shelter for your vehicles and easy access to the home. No more trudging through snow—store your winter gear conveniently. Just minutes from grocery stores and downtown Grimsby, you’ll enjoy the best of both worlds—peaceful living and urban amenities. Don’t miss out on this fantastic opportunity.
Property Details
Interior
Features
2 Floor
Ensuite
4 x 93-Piece
Bedroom
9 x 12Bedroom
9 x 10Bedroom
11 x 9Exterior
Features
Parking
Garage spaces 2
Garage type Built-In,Inside Entry, Asphalt
Other parking spaces 4
Total parking spaces 6
Property History
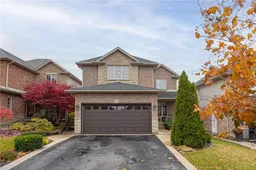 44
44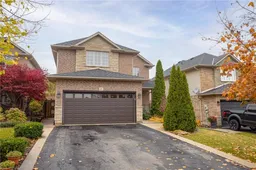 45
45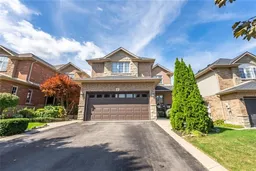 50
50
