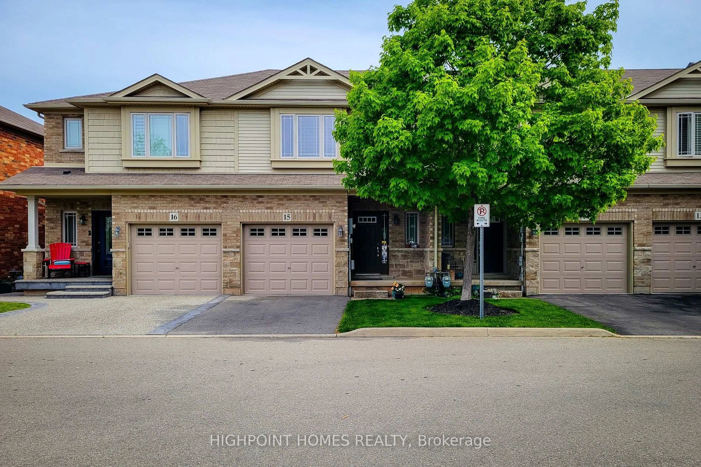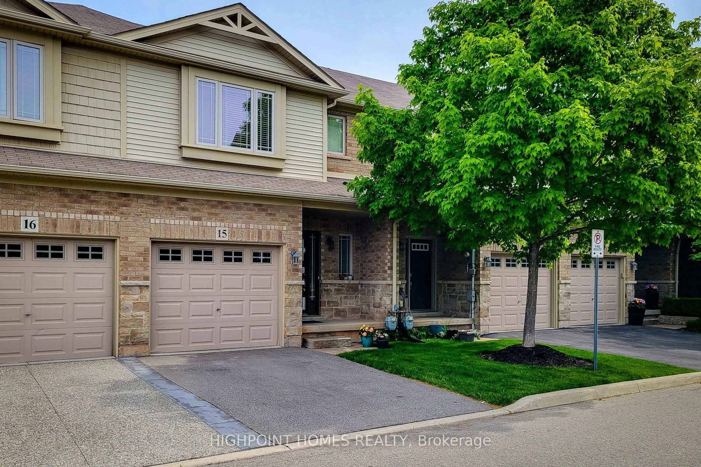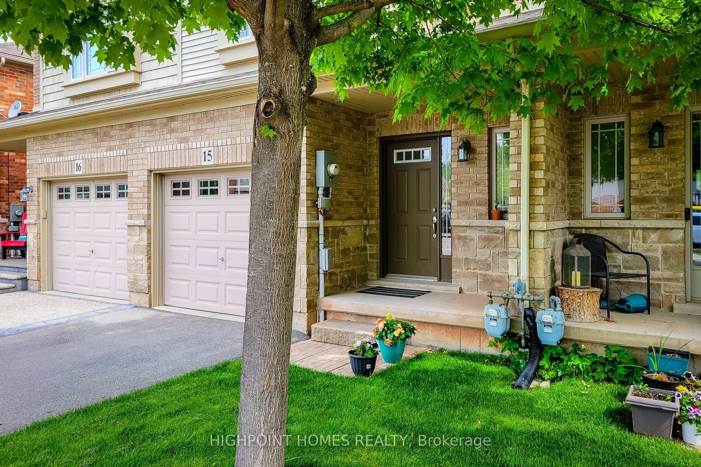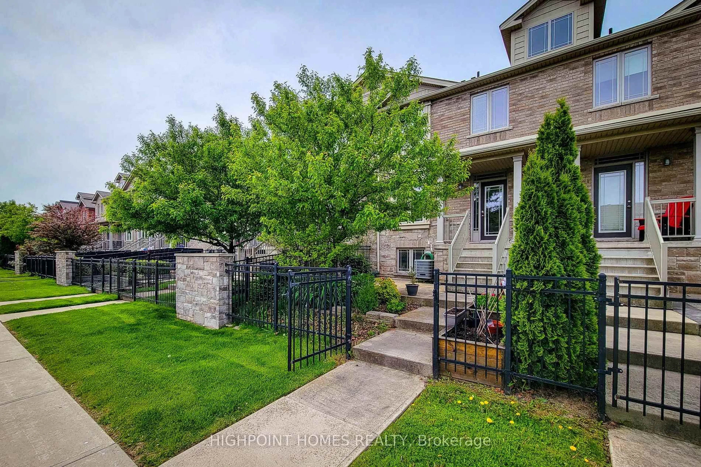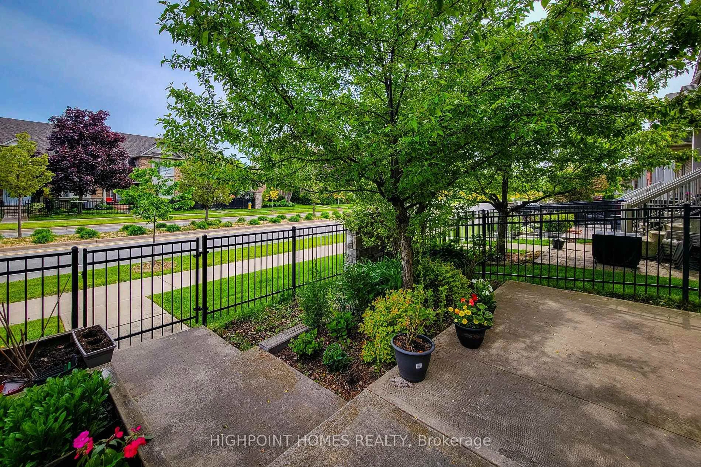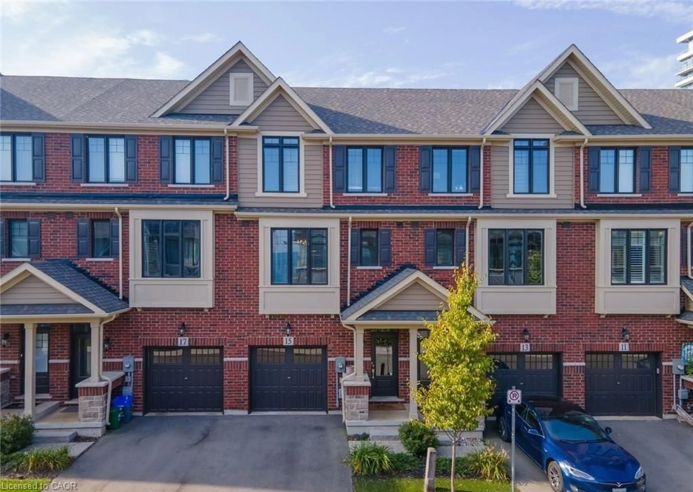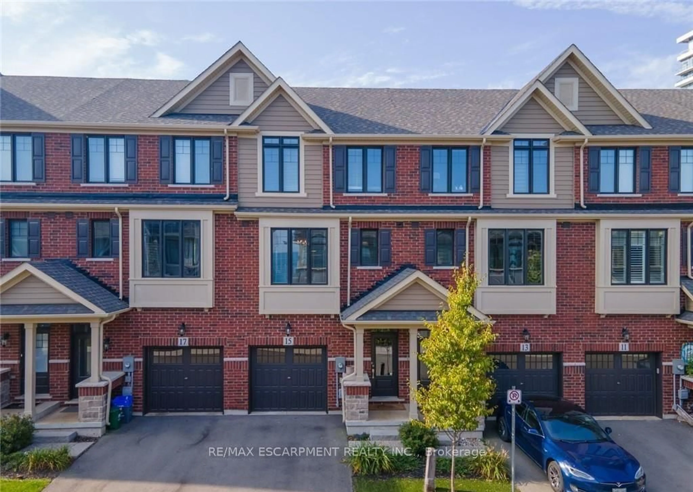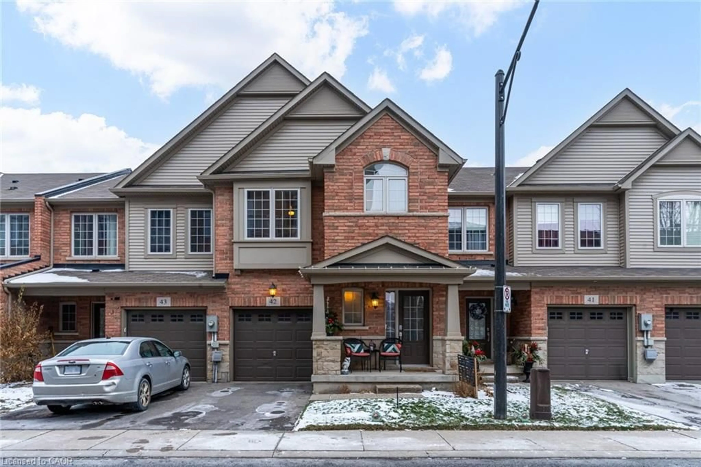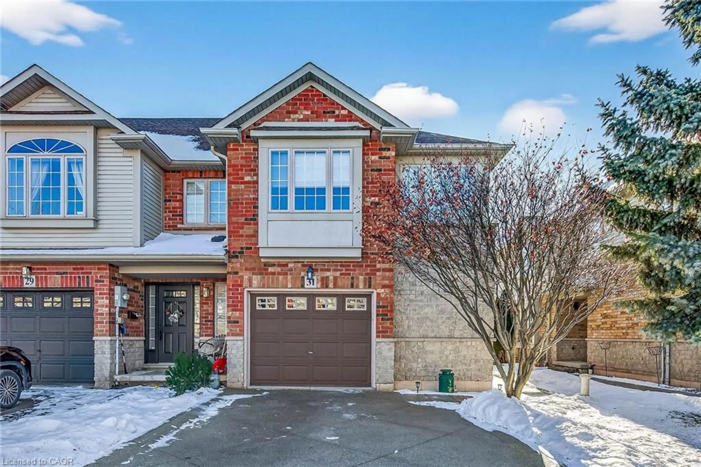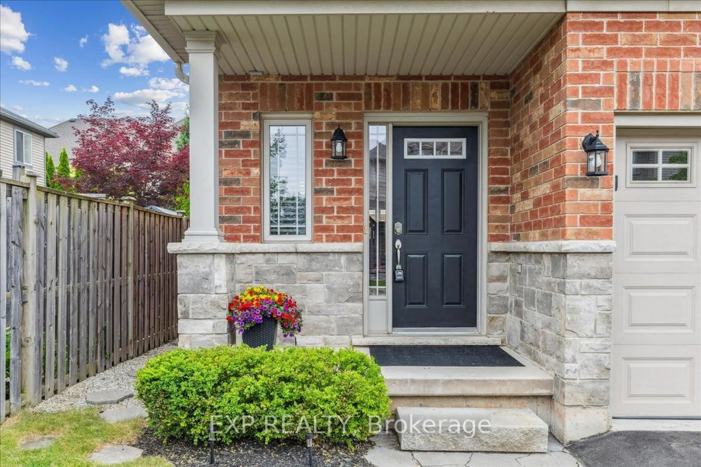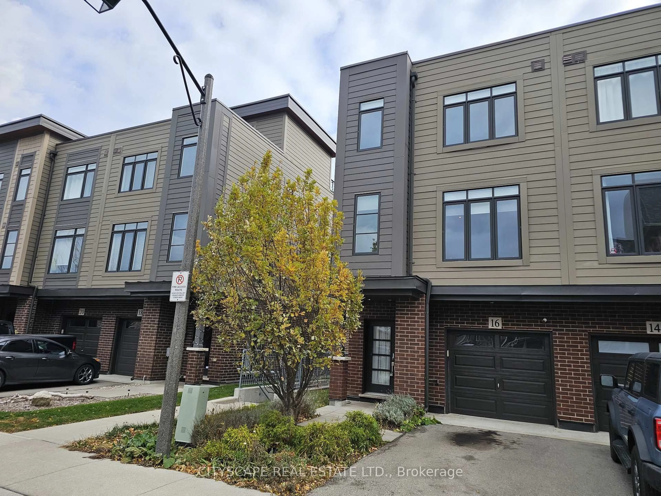6 Chestnut Dr #15, Grimsby, Ontario L1M 0C4
Contact us about this property
Highlights
Estimated valueThis is the price Wahi expects this property to sell for.
The calculation is powered by our Instant Home Value Estimate, which uses current market and property price trends to estimate your home’s value with a 90% accuracy rate.Not available
Price/Sqft$551/sqft
Monthly cost
Open Calculator
Description
Welcome to this beautifully maintained 3-bedroom freehold townhouse, ideally positioned to capture scenic views of the Niagara Escarpment. Located in a vibrant, family-friendly community, this home is within walking distance to shopping, dining, parks, an arena, and a splash pad, with easy access to the QEW and the upcoming GO station-making it perfect for commuters and growing families alike. The main floor features a bright, open-concept layout with 9-foot ceilings, rich hardwood flooring, granite countertops, a large centre island, stainless steel appliances, and a stylish 2-piece powder room. Enjoy the convenience of inside access to the garage and garden doors that lead to a private, low-maintenance backyard complete with a new concrete patio and custom built-in planter boxes-ideal for relaxing or entertaining. Upstairs, you'll find three spacious bedrooms, two full bathrooms, and a conveniently located laundry room. The primary suite offers a walk-in closet with a window and a private 4-piece ensuite, creating a comfortable retreat. The lower level provides additional living space with an oversized window, a cozy den, a versatile flex area perfect for a home office or gym, ample storage, and a bathroom rough-in for future customization. Offering space, functionality, and an unbeatable location, this home is an excellent opportunity for families, professionals, or anyone looking to invest in a quality freehold property.
Property Details
Interior
Features
Main Floor
Powder Rm
0.8 x 1.8Family
3.2 x 6.4Kitchen
2.4 x 4.1Exterior
Features
Parking
Garage spaces 1
Garage type Attached
Other parking spaces 1
Total parking spaces 2
Property History
 40
40


