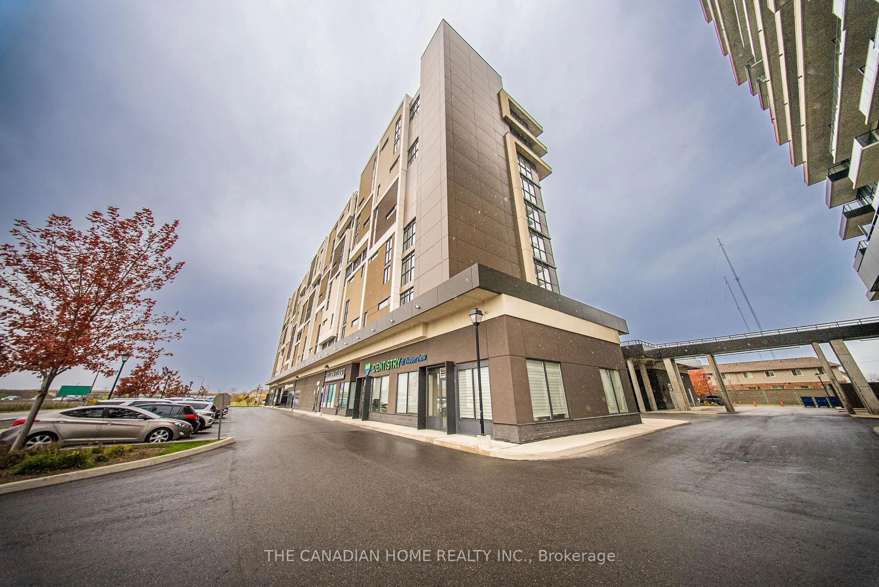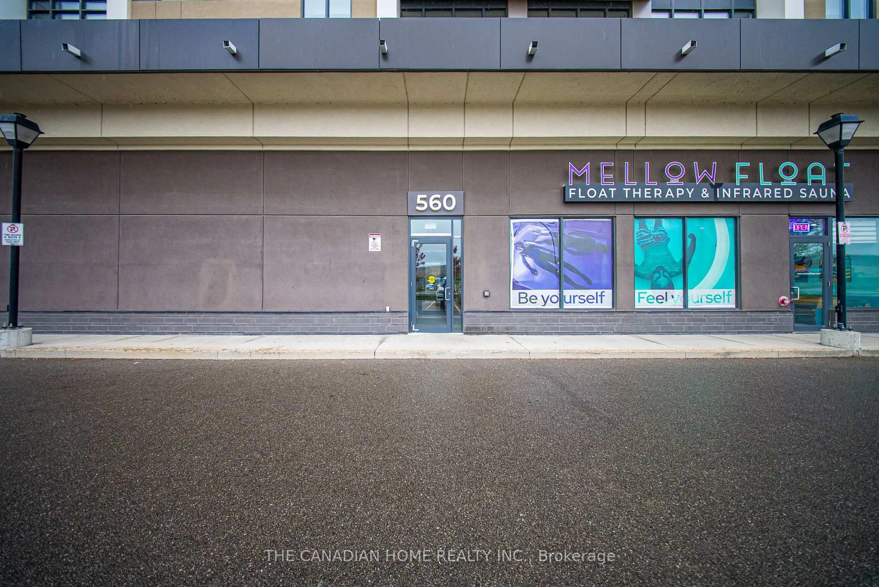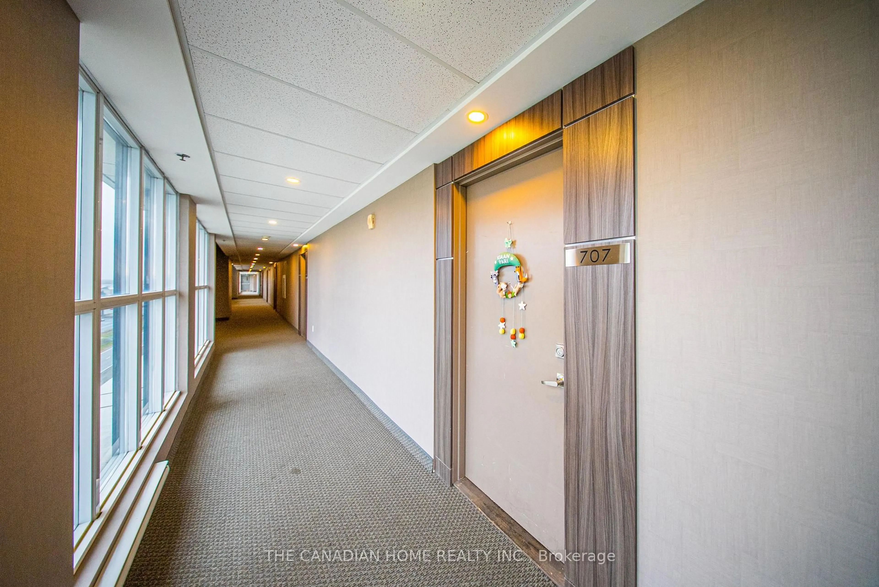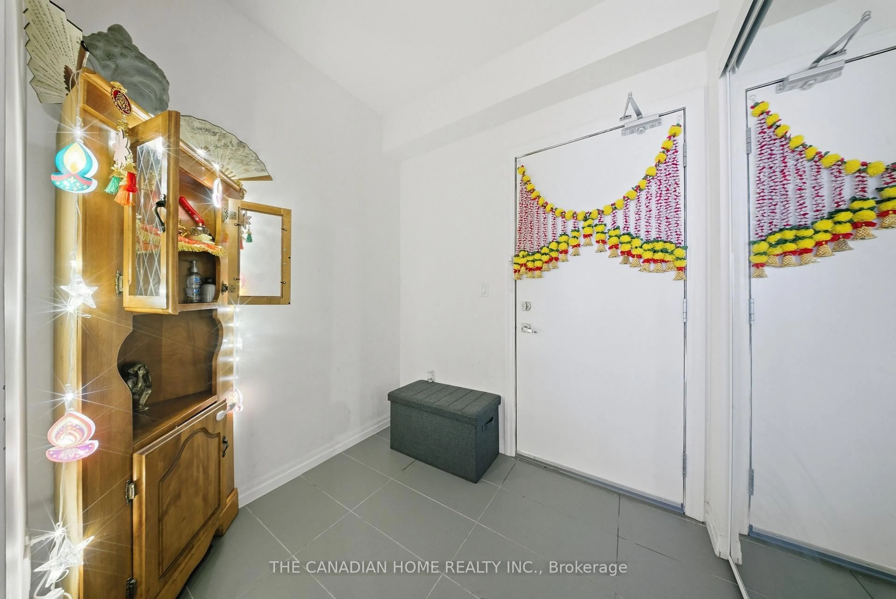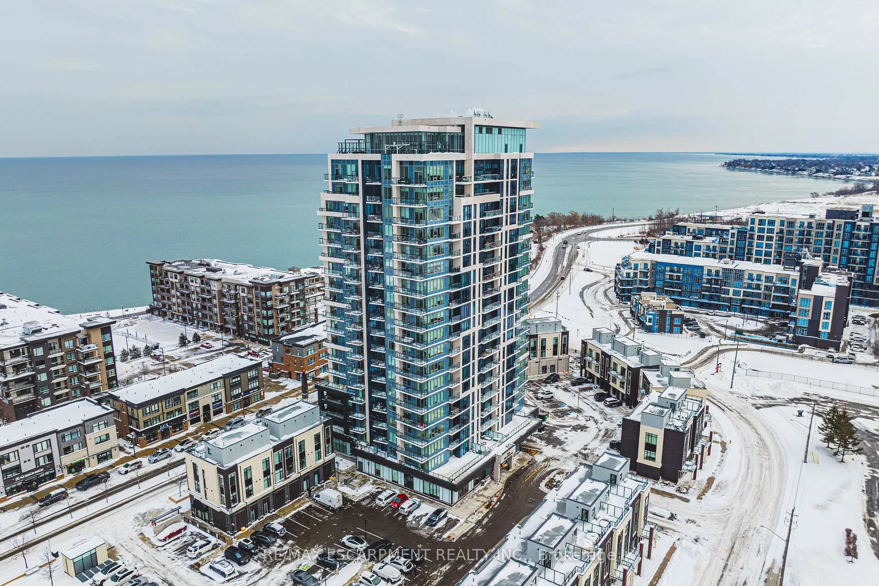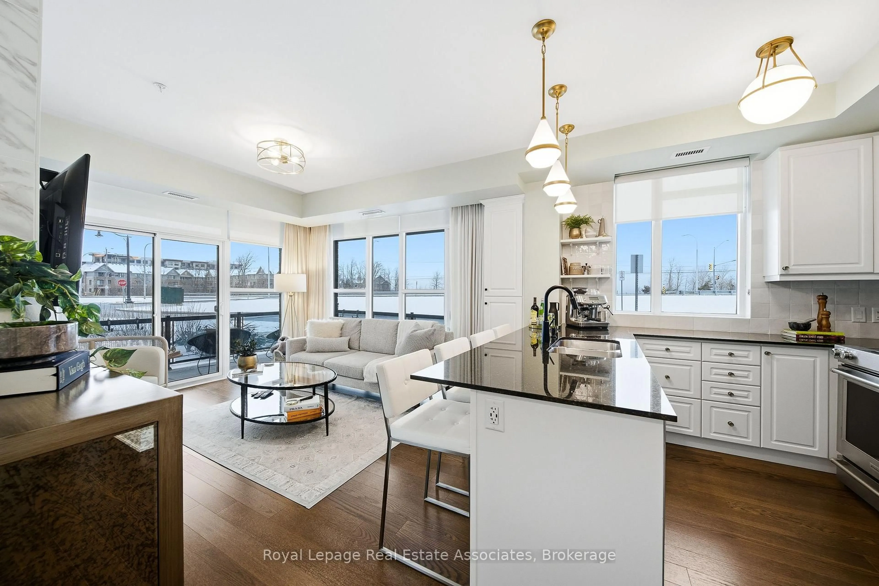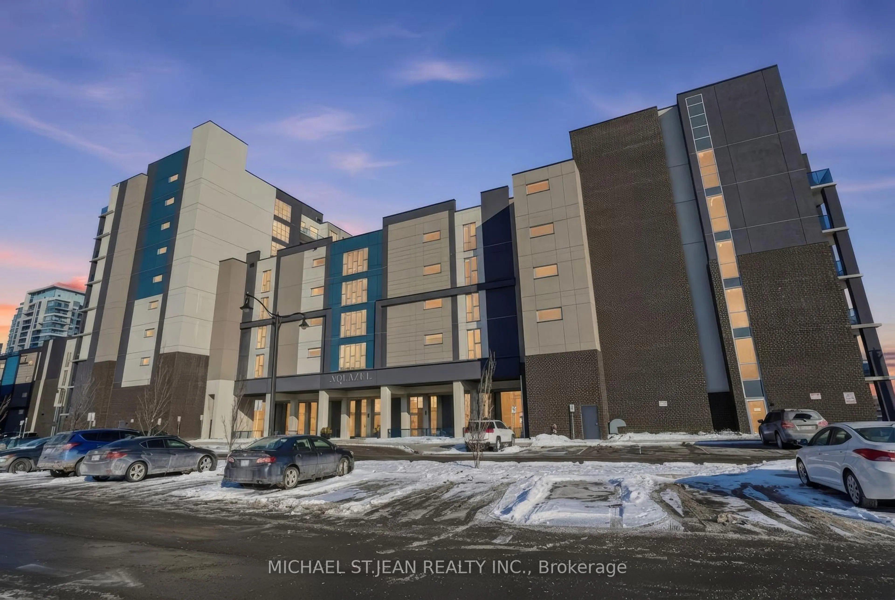560 North Service Rd #707, Grimsby, Ontario L3M 0G1
Contact us about this property
Highlights
Estimated valueThis is the price Wahi expects this property to sell for.
The calculation is powered by our Instant Home Value Estimate, which uses current market and property price trends to estimate your home’s value with a 90% accuracy rate.Not available
Price/Sqft$517/sqft
Monthly cost
Open Calculator
Description
Bright, sun-filled unit with floor-to-ceiling windows & oversized balcony offering unobstructed views of the lake, sunsets & Toronto skyline. Spacious open-concept layout, modern kitchen w/granite counters & breakfast bar, oversized closets for extra storage. Fantastic location, steps to lake, beach, parks, marina, restaurants, shopping & easy QEW access. Well-maintained building with excellent amenities, landscaped grounds & rooftopterrace.1 parking & locker included.
Property Details
Interior
Features
Flat Floor
Kitchen
2.44 x 2.49Stainless Steel Appl / Granite Counter / Breakfast Bar
Living
4.6 x 3.11Laminate / Combined W/Living / Overlook Water
Primary
3.97 x 2.744 Pc Ensuite / Double Closet / Overlook Water
2nd Br
3.42 x 2.77W/I Closet / Overlook Water
Exterior
Features
Parking
Garage spaces 1
Garage type Underground
Other parking spaces 0
Total parking spaces 1
Condo Details
Amenities
Bbqs Allowed, Concierge, Elevator, Gym, Rooftop Deck/Garden, Visitor Parking
Inclusions
Property History
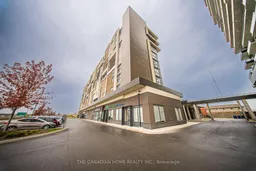
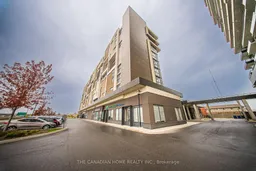 16
16


