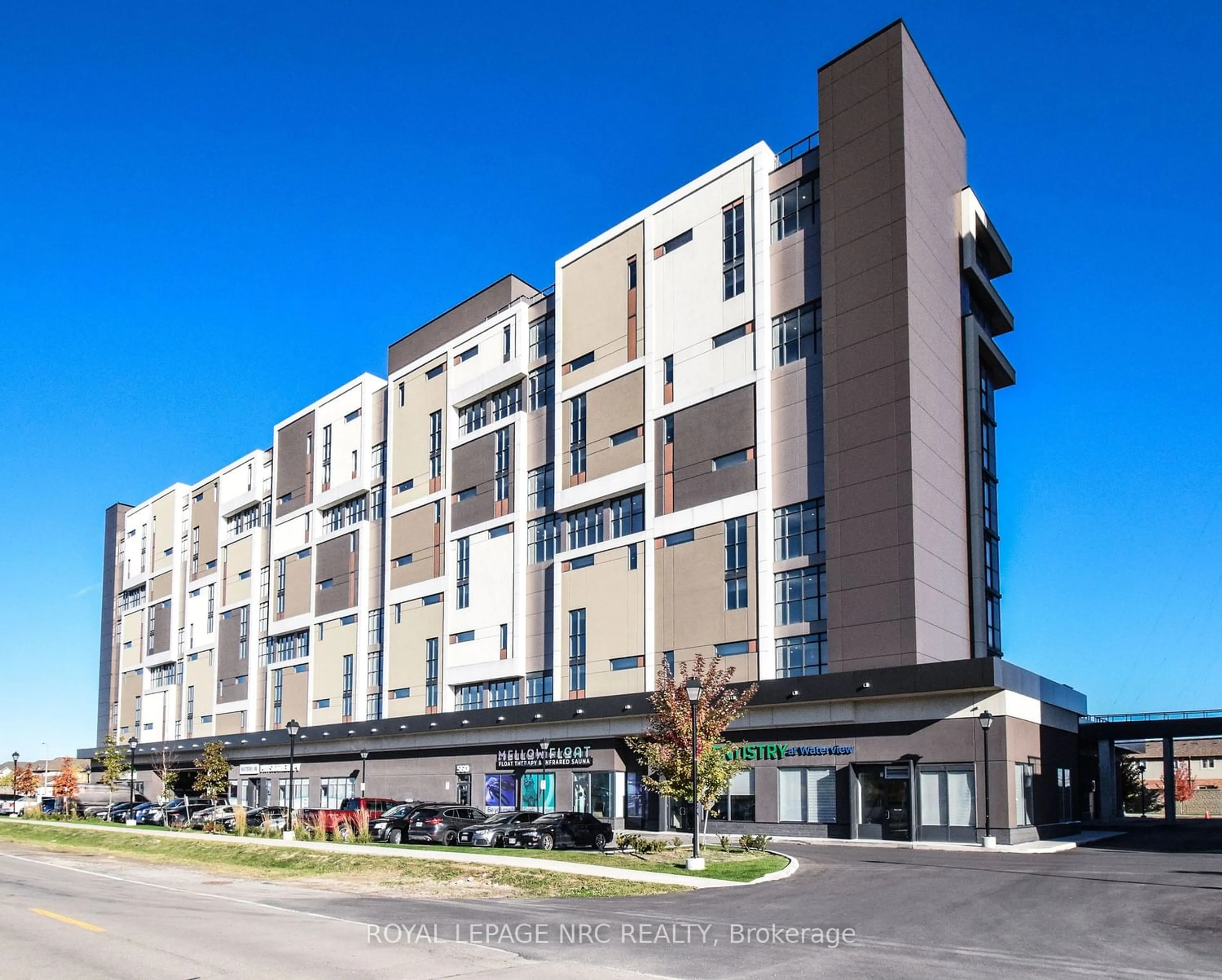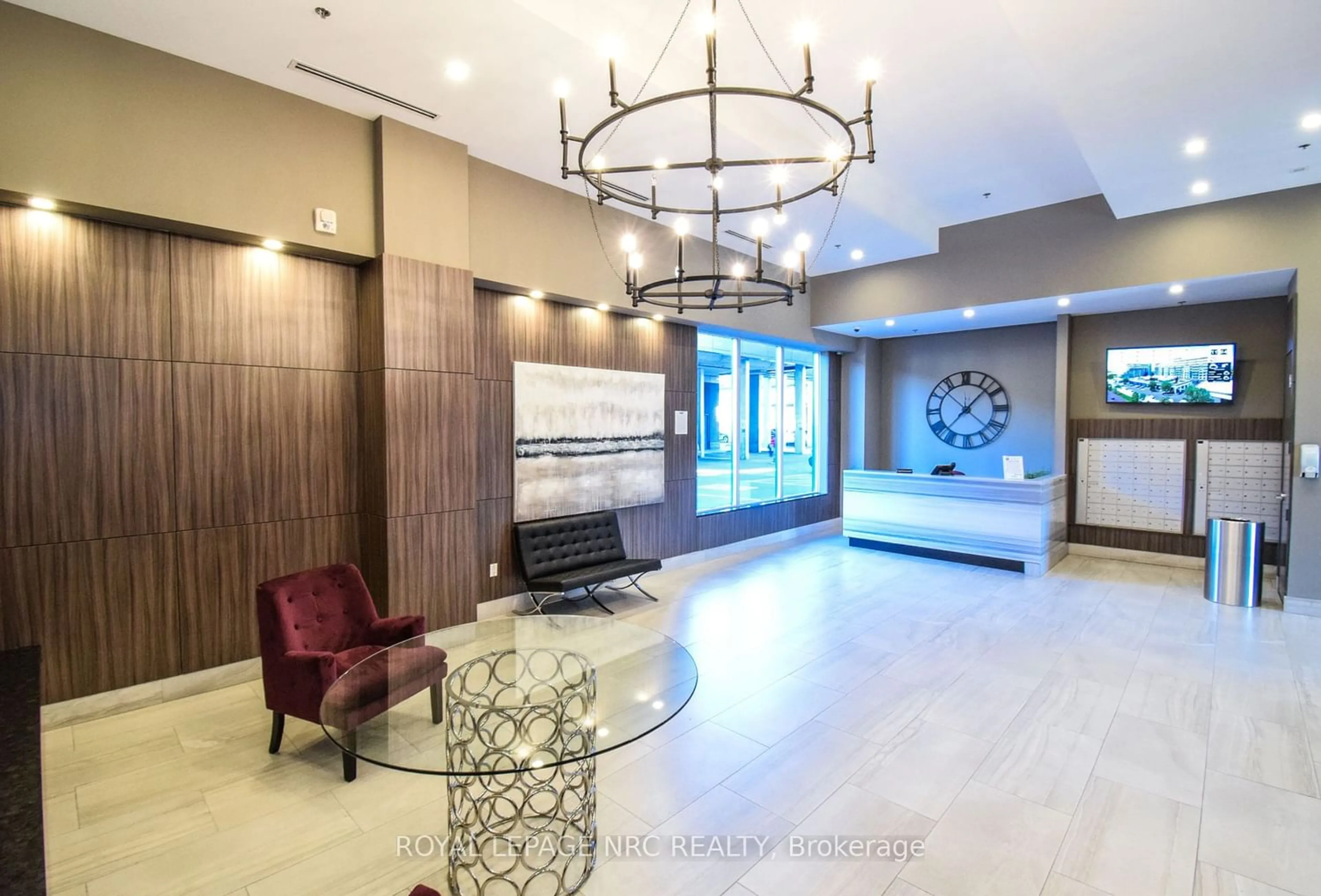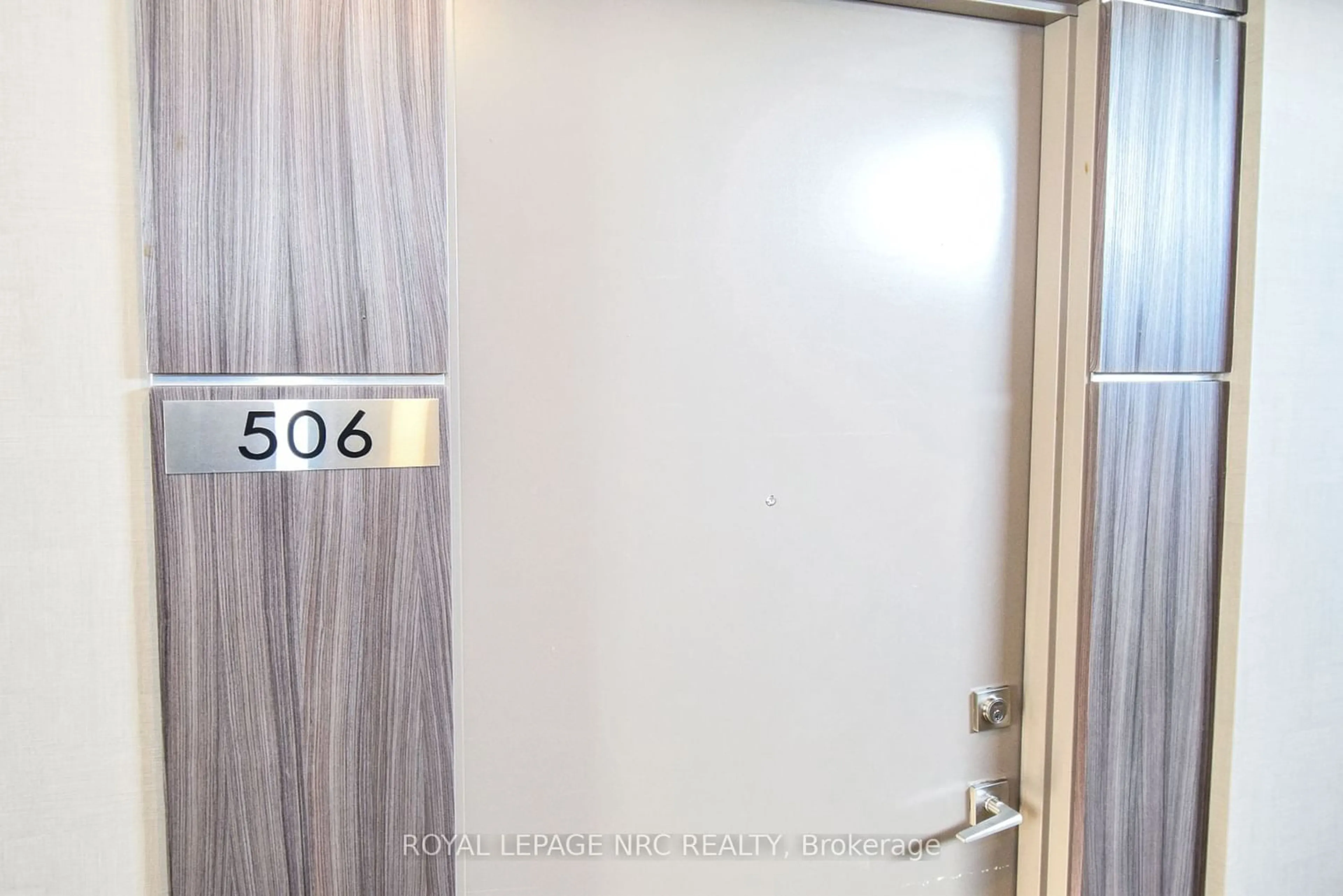560 North Service Rd #506, Grimsby, Ontario L3M 1M0
Contact us about this property
Highlights
Estimated ValueThis is the price Wahi expects this property to sell for.
The calculation is powered by our Instant Home Value Estimate, which uses current market and property price trends to estimate your home’s value with a 90% accuracy rate.$521,000*
Price/Sqft$573/sqft
Days On Market14 days
Est. Mortgage$2,684/mth
Maintenance fees$834/mth
Tax Amount (2023)$4,823/yr
Description
Luxurious 2-bedroom PLUS Den with an unobstructed views of Lake Ontario and the Toronto Skyline. This unit is larger than it looks with over 1000 sq ft of living space offering 2 full bathrooms with an abundance of kitchen cabinetry and floor-to-ceiling views! 2 sliding glass doors lead to your private 109 sq ft balcony. Eat-in kitchen with upgraded extra cabinetry and granite countertops. Master bedroom with large his-and-hers closets leading to a 5 Pc ensuite bathroom with Double sinks with granite countertops, deep soaker tub, and a separate shower. The spacious 2nd bedroom has sliding glass doors access to the balcony!! A separate den off the kitchen makes for a great home office. Truly a fantastic unit that is walking distance to Grimsby on the Lake, full of unique shops, restaurants, and lakefront trails. Enjoy the many amenities such as a workout/yoga room, a large party room with TVs and a pool table, great for hosting functions, and a boardroom all at your disposal. Easy access to QEW and GO station. Underground parking and a storage locker also come with this unit. Inclusive with condo fees are heating/cooling systems, building insurance, exterior maintenance, common elements, parking, and water. This is one to see!"
Property Details
Interior
Features
Main Floor
Laundry
Kitchen
4.83 x 3.66Eat-In Kitchen / Granite Counter / Vinyl Floor
Bathroom
3 Pc Bath
Bathroom
5 Pc Ensuite / Double Sink
Exterior
Features
Parking
Garage spaces -
Garage type -
Other parking spaces 1
Total parking spaces 1
Condo Details
Amenities
Exercise Room, Games Room, Gym, Media Room, Party/Meeting Room, Rooftop Deck/Garden
Inclusions
Property History
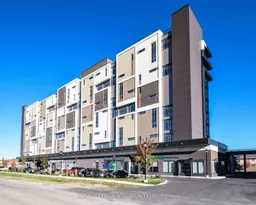 26
26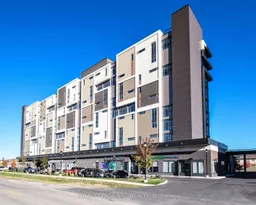 19
19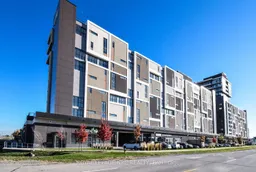 28
28
