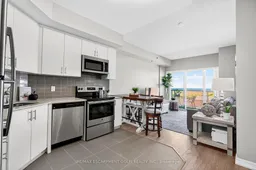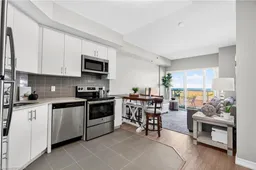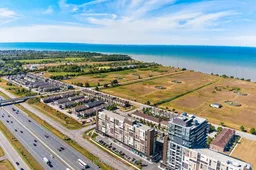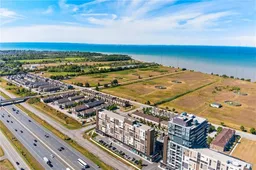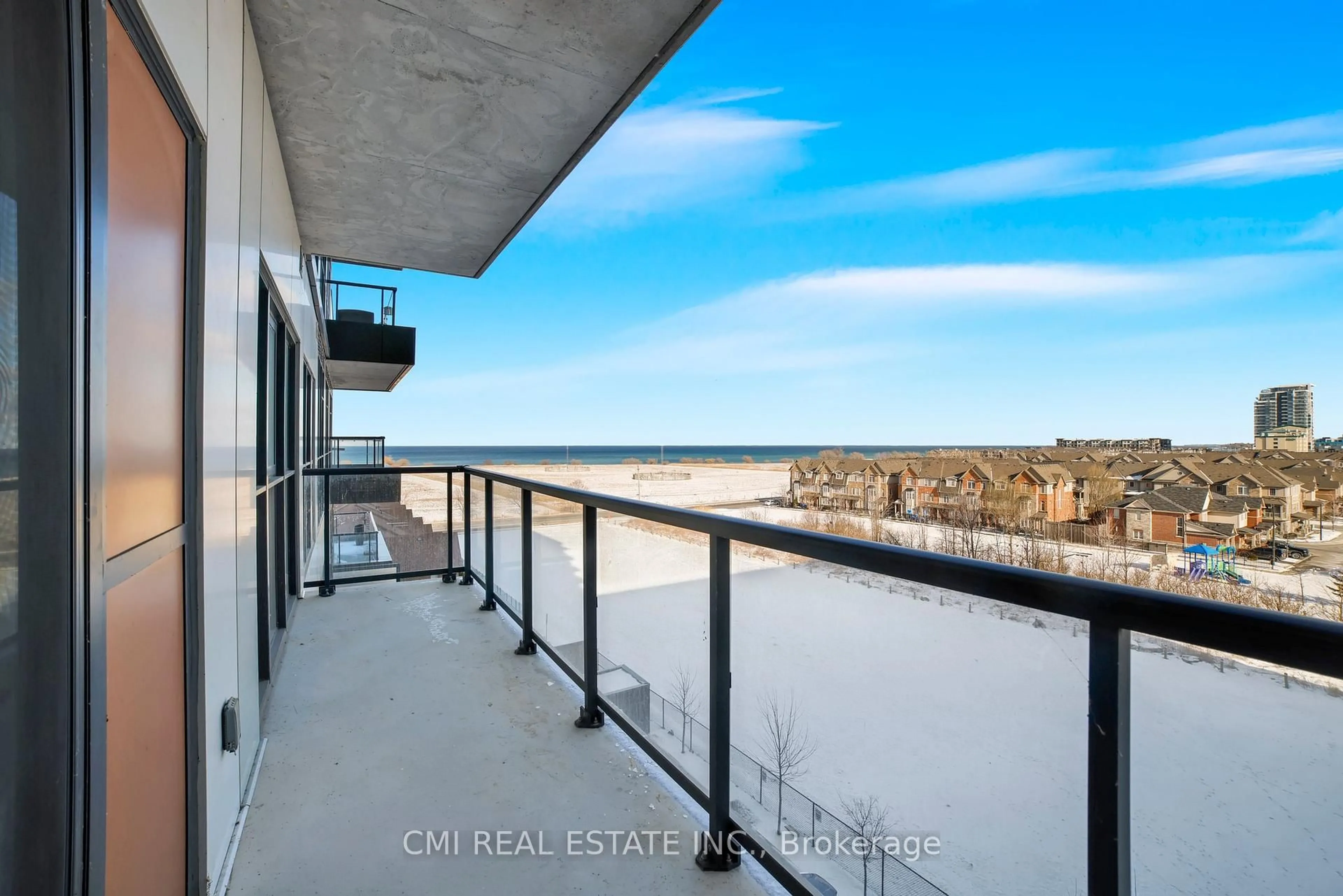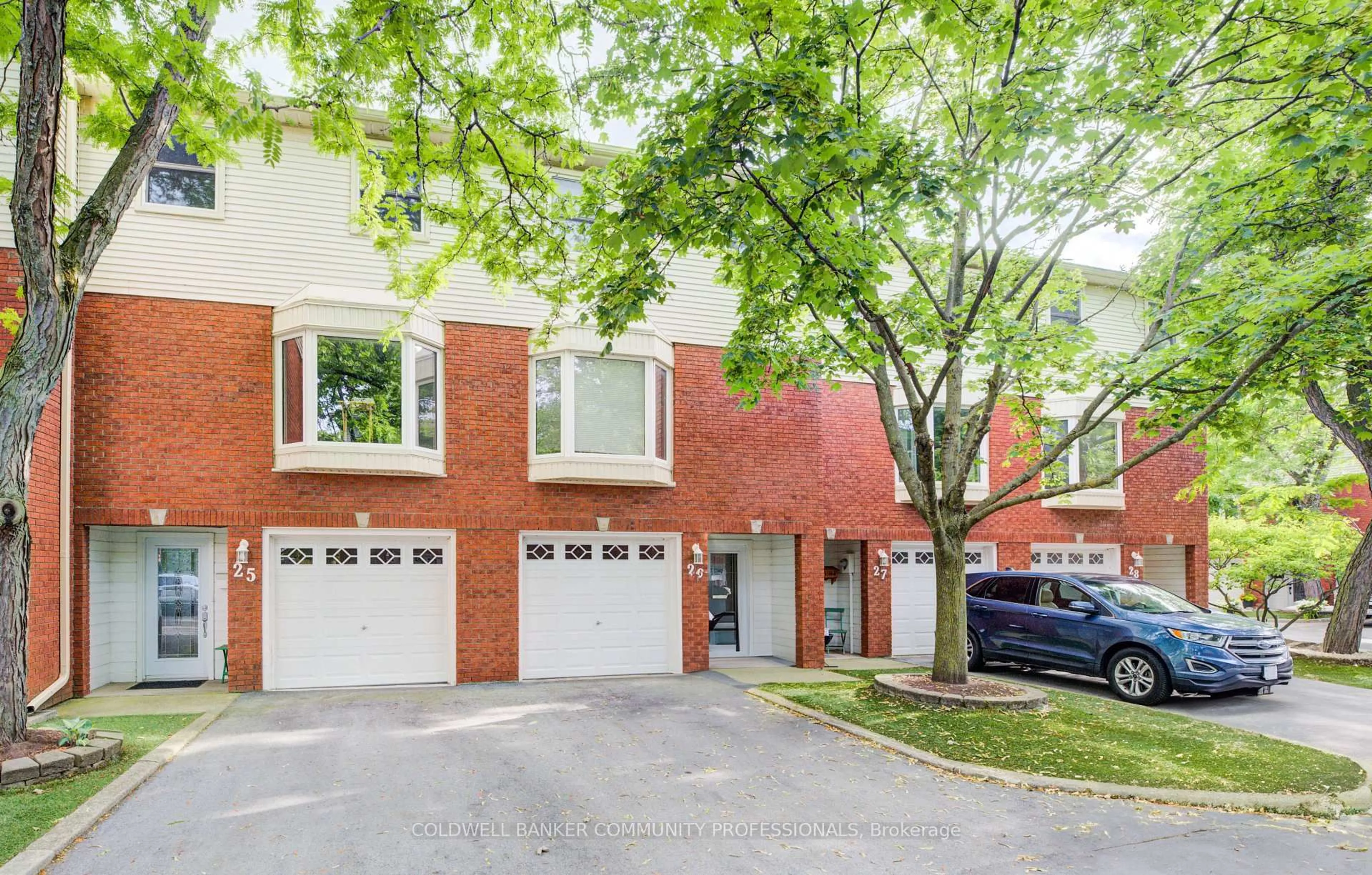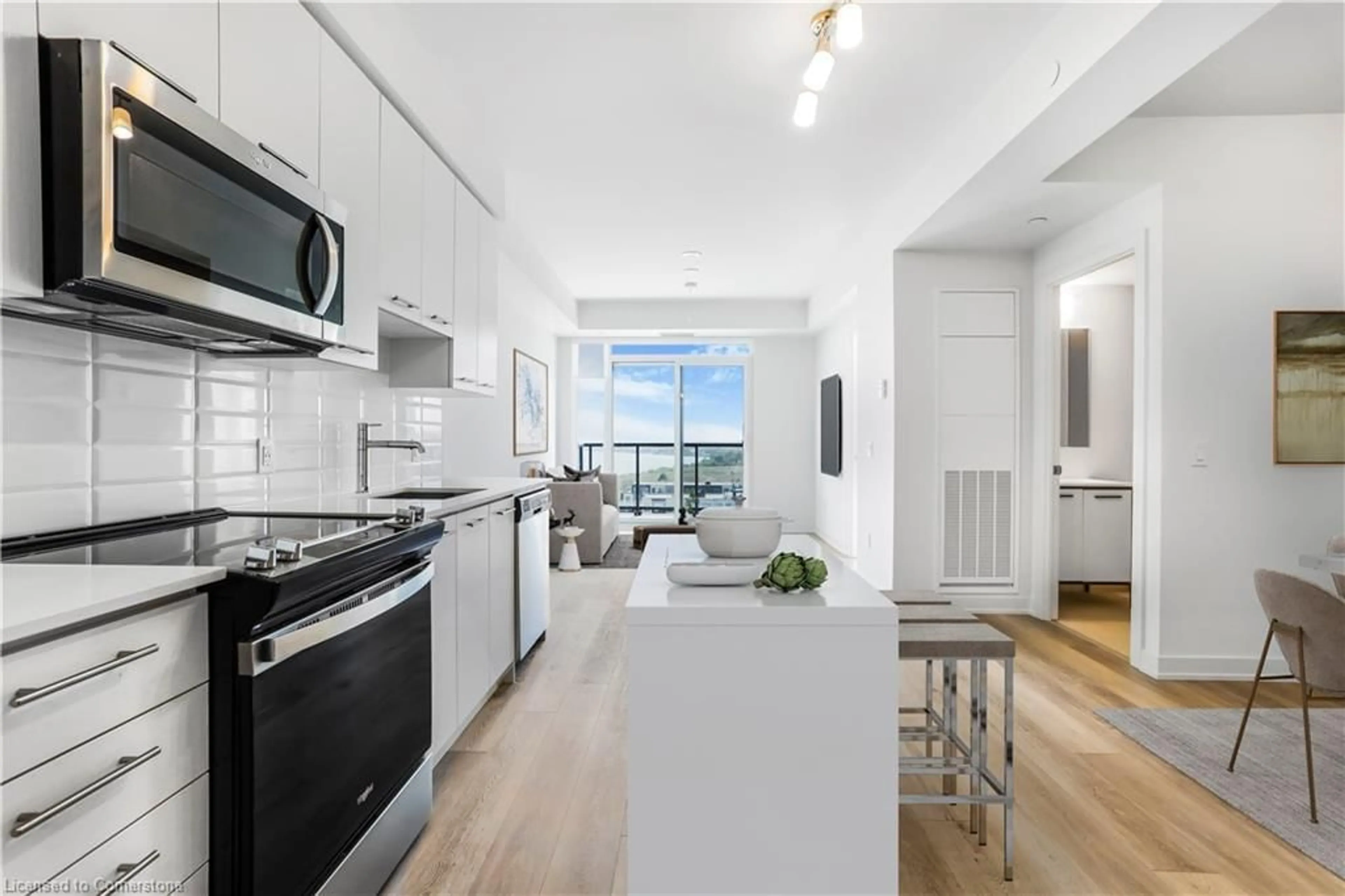Welcome to Unit 505 at 560 North Service Road, where lakeside living meets everyday convenience. This 1-bedroom + den suite offers 698 square feet of bright, modern space with 1.5 bathrooms, an open layout with a rare oversized personal balcony boasting spectacular views of Lake Ontario. The sleek kitchen features SS appliances, stylish cabinetry, and plenty of room for comfortable, casual dining and entertaining. An oversized laundry room doubles as a utility/storage space, while large hallway windows bring natural light and escarpment views to your entryway. The primary bedroom offers a walk-in closet and ensuite, and the den provides flexibility for a home office or guest room. This pet-friendly building includes a rooftop terrace with BBQs, fitness centre, yoga room, bike locker, upscale party room, games & board room, and more. A large storage locker is conveniently located near your assigned parking space. Exceptional concierge service adds an extra touch of comfort. Beyond your door, explore Grimsby on the Lake with local favourites like Tim Hortons, a bakery, dental and physio clinics, and Costco just minutes away. Enjoy weekends at Grimsby Beach Village or stroll along the waterfront. With quick QEW access, commuting is simple. Perfect for first-time buyers, busy professionals, down sizers, or retirees seeking low-maintenance living with a lifestyle upgrade. Measurements are approximate. New Property Management, CPO Property Management Inc., effective Sept 1, 2025.
Inclusions: Built-in Microwave, Dishwasher, Dryer, Range Hood, Refrigerator, Stove, Washer
