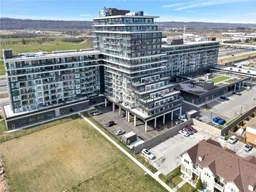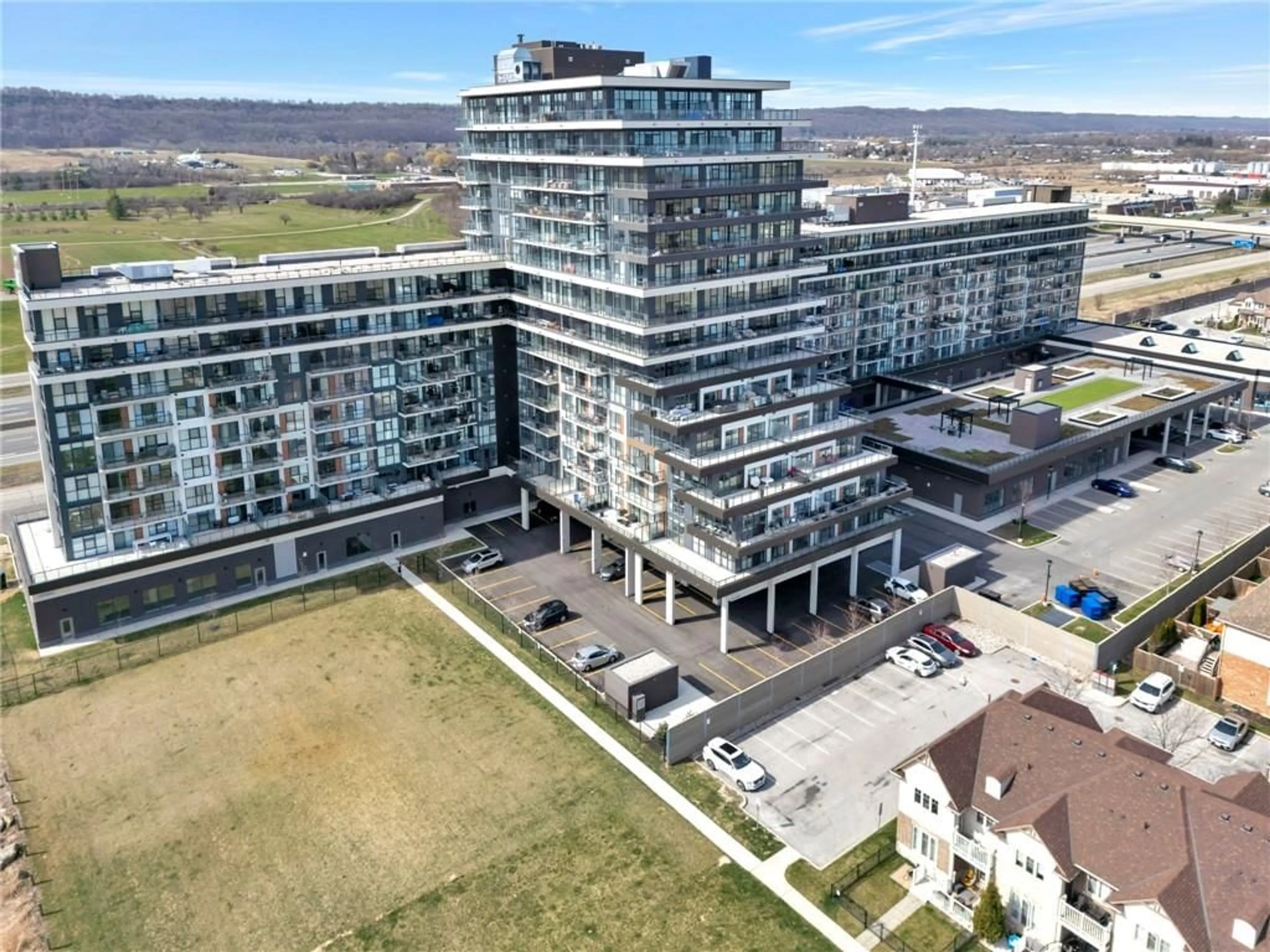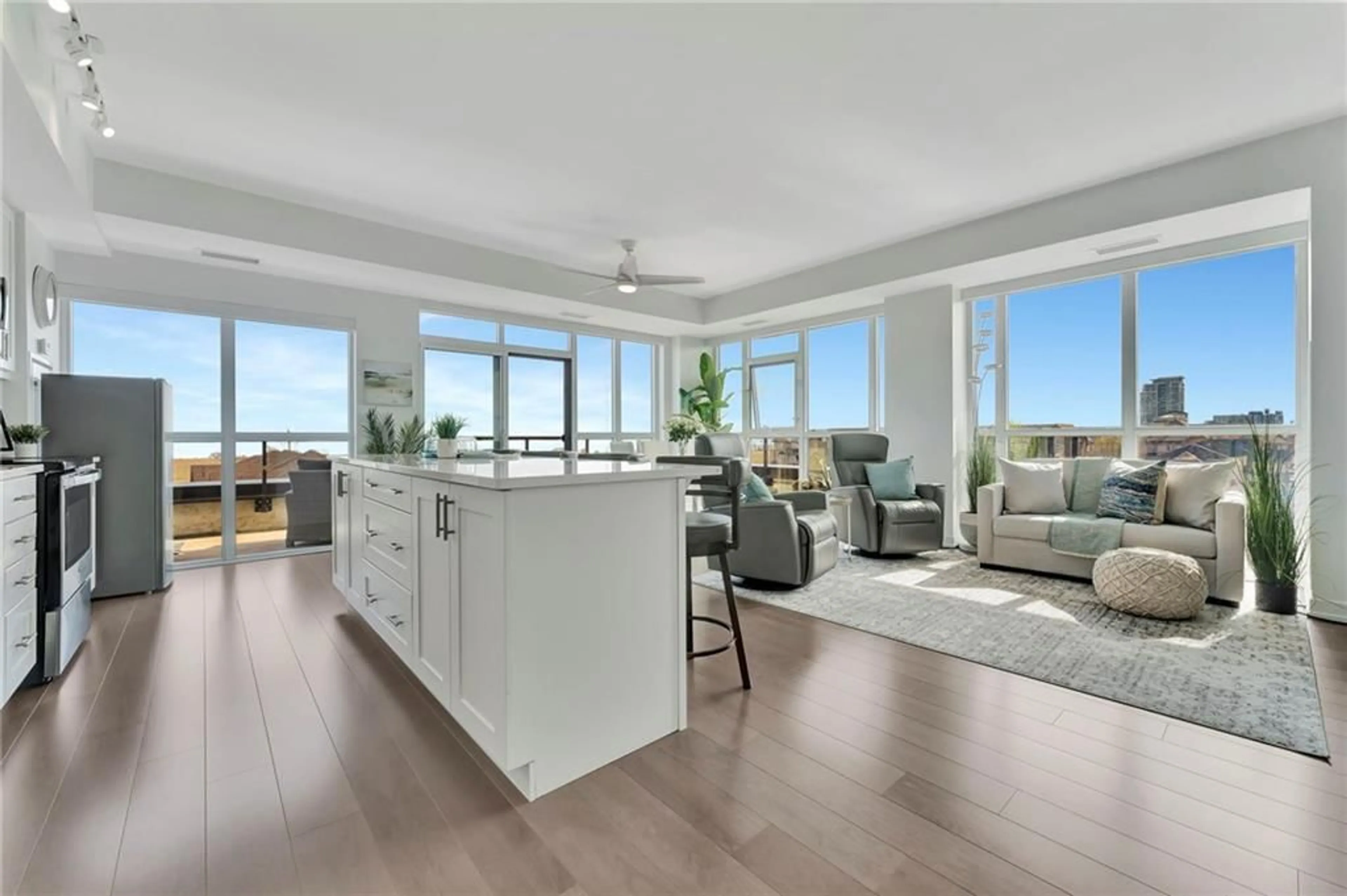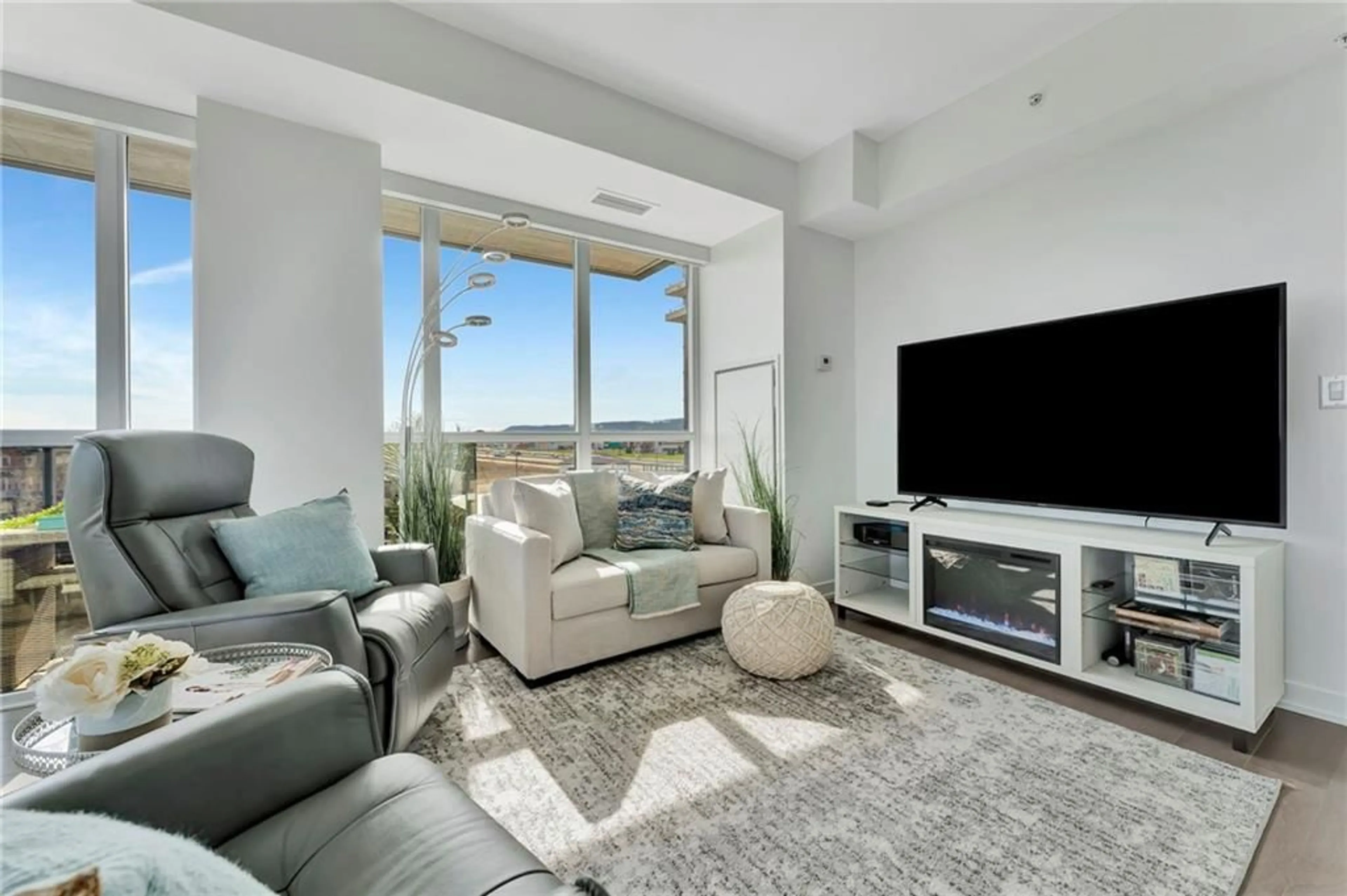550 North Service Rd #308, Grimsby, Ontario L3M 0G3
Contact us about this property
Highlights
Estimated ValueThis is the price Wahi expects this property to sell for.
The calculation is powered by our Instant Home Value Estimate, which uses current market and property price trends to estimate your home’s value with a 90% accuracy rate.$918,000*
Price/Sqft$719/sqft
Days On Market68 days
Est. Mortgage$3,435/mth
Maintenance fees$995/mth
Tax Amount (2023)$4,898/yr
Description
Welcome to 308-550 North Service Rd, in the highly sought after Grimsby on The Lake Community! This stunning corner unit boasts over 1111 sqft of interior living in addition to approx 300 sqft of wrap around balcony space with spectacular views of Lake Ontario & Toronto skyline vistas where you will enjoy your morning coffees, beautiful breezes & outdoor entertaining. Modern living with 2BR's & 2 full baths. Panoramic views will capture your attention with the floor to ceiling windows throughout allowing for natural light in the open concept LR/DR space boasting easy ability for privacy/shade with the custom power blinds throughout. Impressive kitchen with expansive island, quartz countertops, breakfast bar, stainless steel appliances, statement backsplash & under cabinet lighting all await your culinary skills! Easy care engineered hardwood flooring throughout for a cohesive & on trend look. The primary BR features a W.I.C. & 3-piece ensuite with glass walk in shower, 2nd BR offers flex space for overnight guests or home office. Convenient insuite full size laundry. All closets fitted with custom California Closets. Bonus: Rare 2 owned underground parking spots (1 is handicapped & oversized) + locker for extra storage. Building amenities include resort style fitness center, fabulous party room, billiards, bicycle storage & rooftop patio with BBQ's for use. Enjoy easy access to the QEW, downtown Grimsby for dining, shopping and waterfront trails. Truly the lifestyle to lead.
Property Details
Interior
Features
M Floor
Foyer
3 x 11Foyer
3 x 11Living Room/Dining Room
21 x 12Living Room/Dining Room
21 x 12Exterior
Parking
Garage spaces 2
Garage type Underground
Other parking spaces 0
Total parking spaces 2
Condo Details
Amenities
Concierge, Exercise Room, Games Room, Party Room, Roof Top Deck/Garden, Visitor Parking
Inclusions
Property History
 34
34


