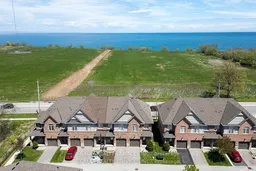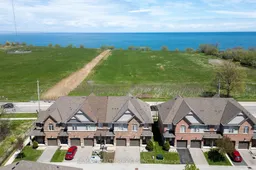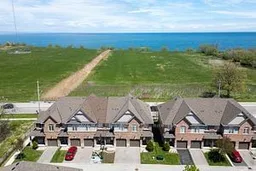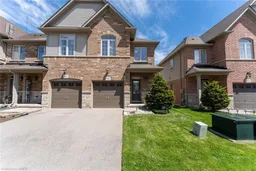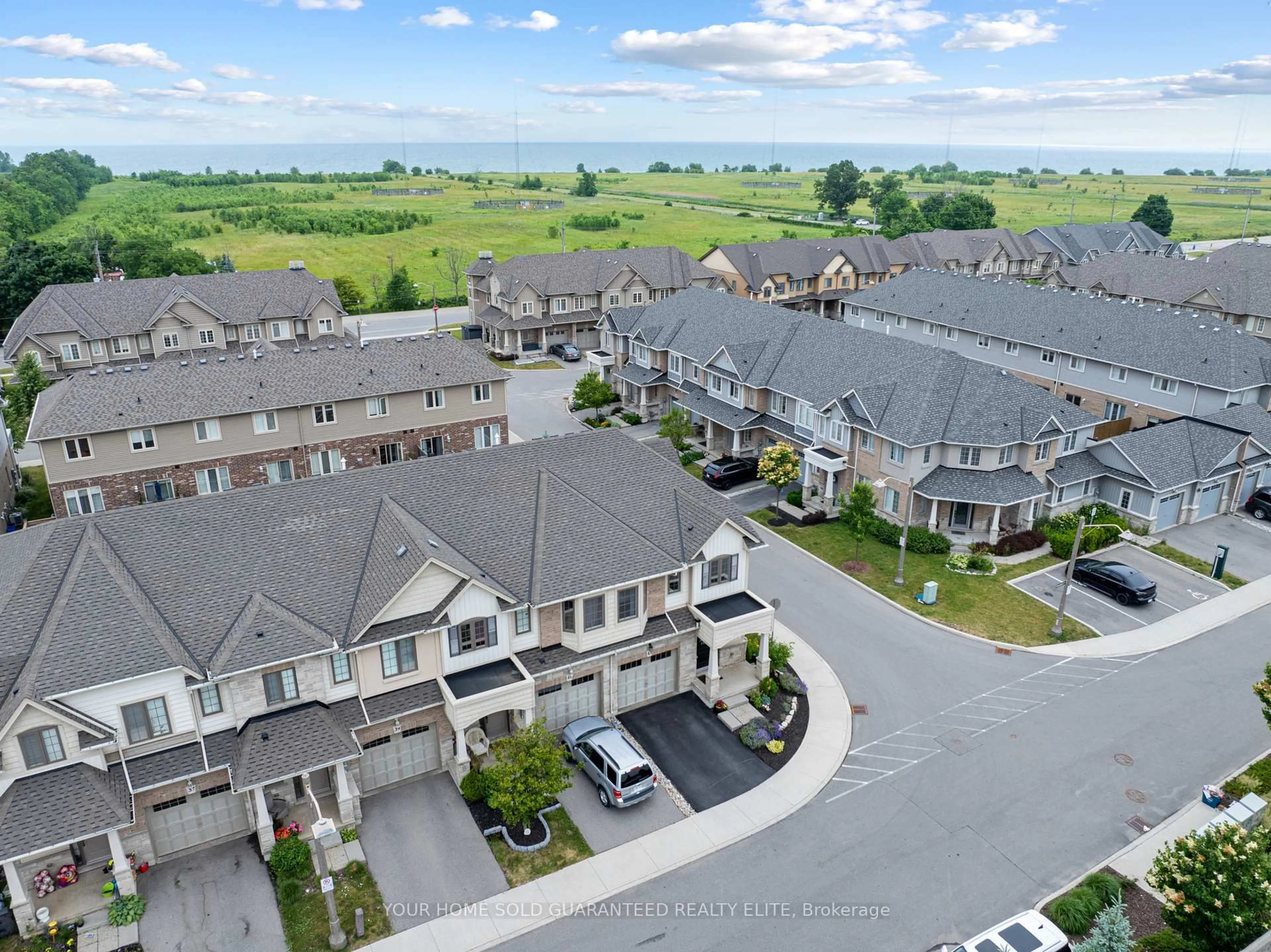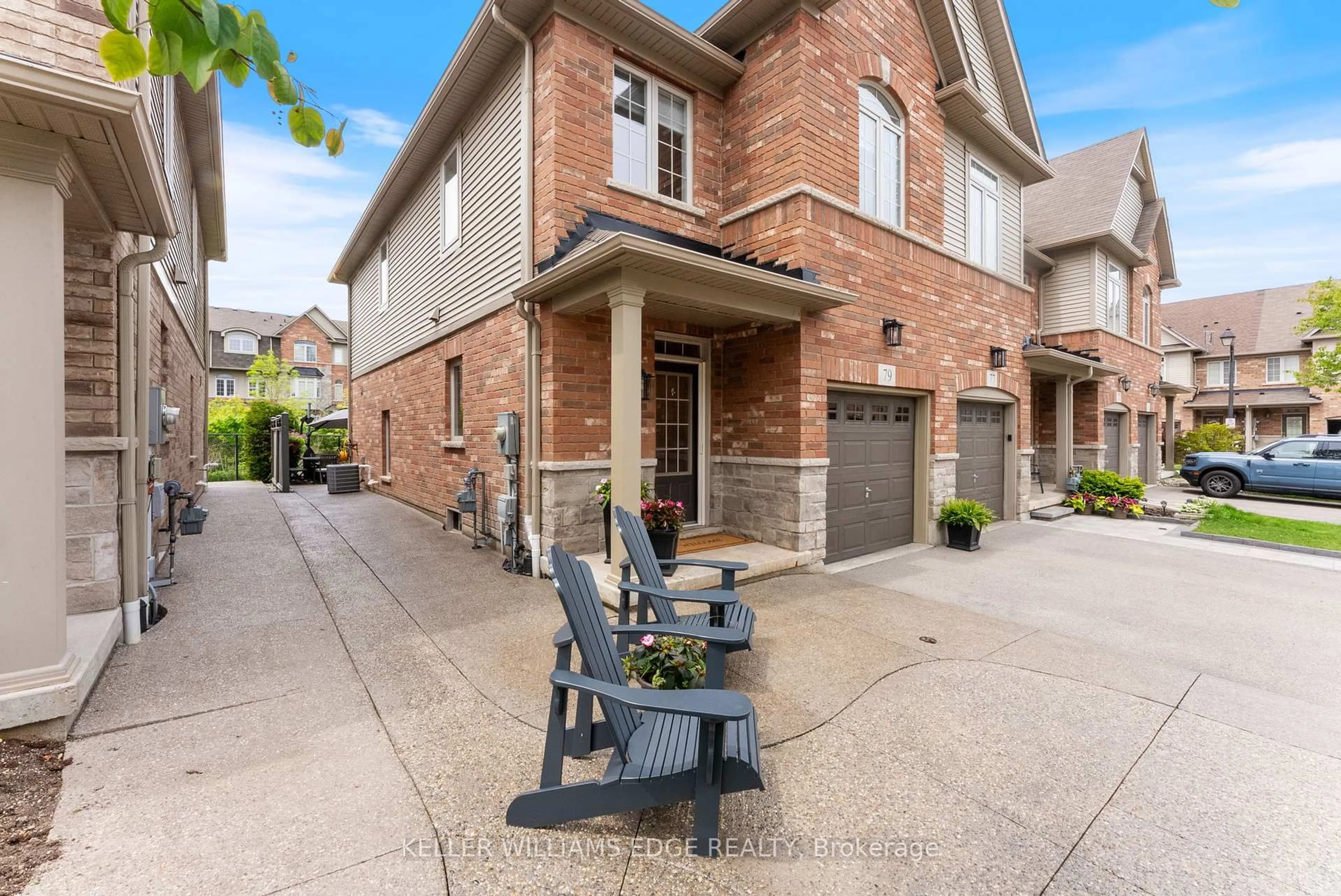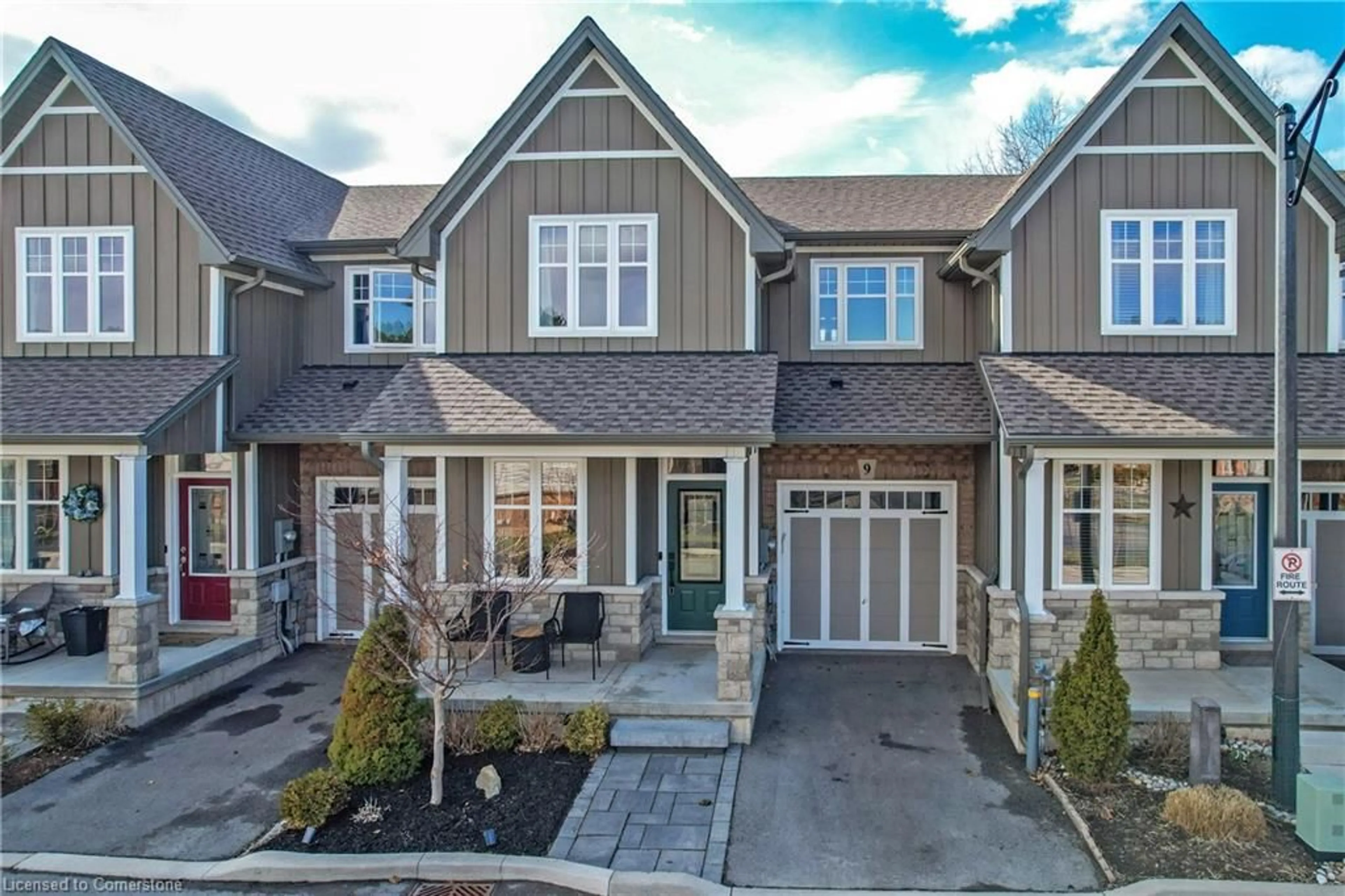Step into lakeside luxury with this stunning end-unit townhouse in Grimsby! Boasting three plus one bedrooms and four bathrooms, this meticulously renovated home offers the perfect blend of modern convenience and serene lakeside living. Enjoy breathtaking lake views from your back balcony while indulging in the impressive features, including brand-new appliances with convection capabilities. Featuring 9-foot ceilings and pot lights throughout, and a carpet-free interior, every detail has been carefully crafted for your comfort and enjoyment. Conveniently located just minutes from the QEW, this home is surrounded by a wealth of amenities, including public schools, Costco, Metro, Superstore, fitness centers, and the YMCA. Plus, boutique restaurants and shops are just a short stroll away, ensuring you'll never be far from entertainment and dining options. With easy access to the Go Station, Niagara Wine Trails, and the Grimsby Farmers Market, this is lakeside living at its finest. Don't miss your chance to call this gem your home and experience the best of Grimsby living
Inclusions: All Elf and new appliances, including a tankless hot water unit for instant hot water and energy efficiency. The kitchen features a high-end oven with air frying and convection cooking. A contemporary gem for discerning buyers.
