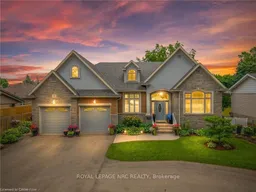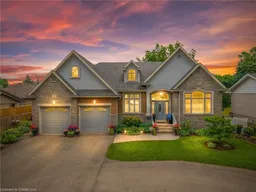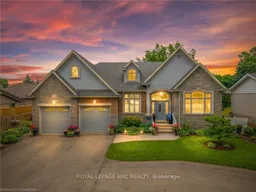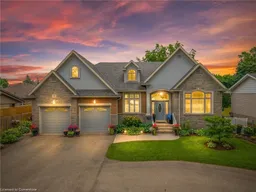Welcome to 48 Casablanca Boulevard, a luxury custom-built bungalow set on a grand, pool-sized lot in the desirable town of Grimsby. Meticulously maintained and beautifully landscaped, this home offers a rare blend of comfort, scale, and quiet sophistication. The open concept main level features Canadian hardwood, porcelain tile, and a well-appointed kitchen with leather granite counter tops, marble back splash that flows into the dining area with backyard views, 9 ft + ceilings with a vaulted ceiling in the great room ideal for entertaining or creating a dream outdoor retreat. The finished open concept lower level features a high-quality in-law suite with 8 foot ceilings and a private entrance. Complete with a sleek kitchen, open living and dining areas, a built-in Murphy bed, and space that could easily convert into a second bedroom, the layout is stylish, spacious, and offers exceptional flexibility for extended family, guests, or entertaining. Enjoy nearby access to the beach, local restaurants, and boutiques, with schools, amenities, the QEW, and future Grimsby GO Station all close at hand. A refined home in one of Niagaras most connected communities.
Inclusions: Built-in Microwave, Carbon Monoxide Detector, Dishwasher, Dryer, Freezer, Garage Door Opener, Gas Stove, Microwave, Refrigerator, Smoke Detector, Stove, Washer, Window Coverings







