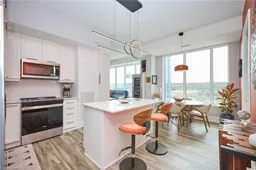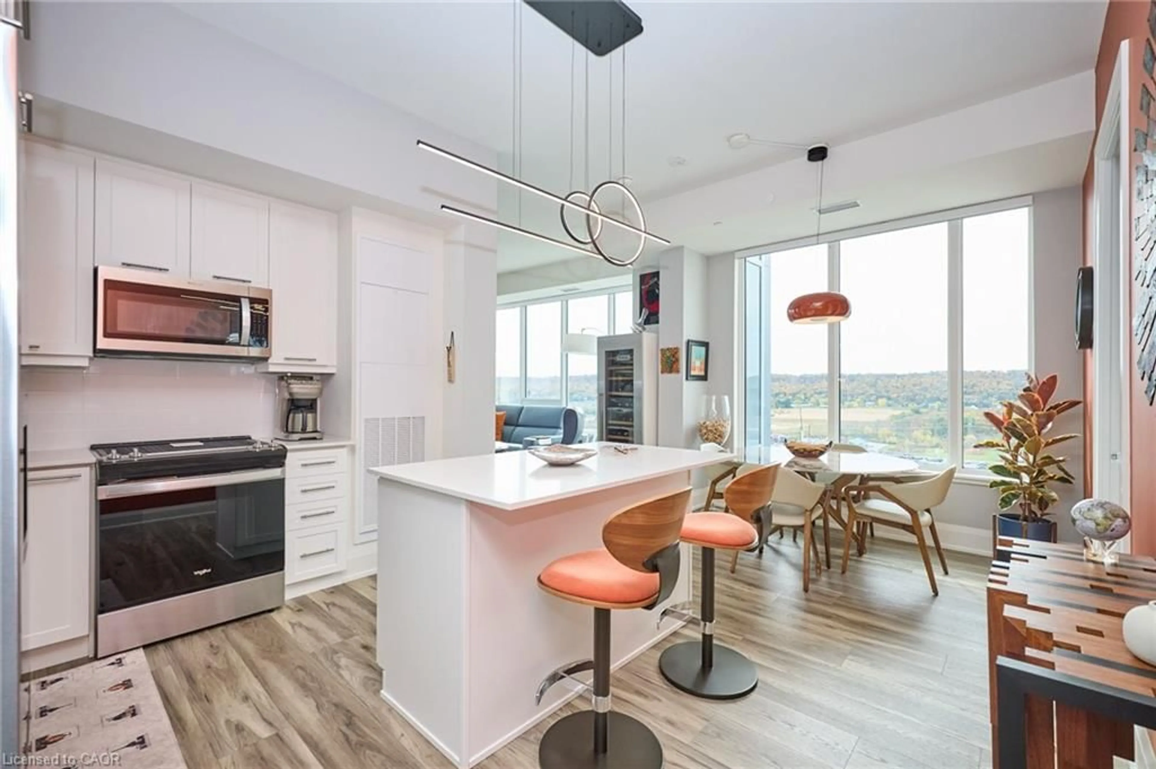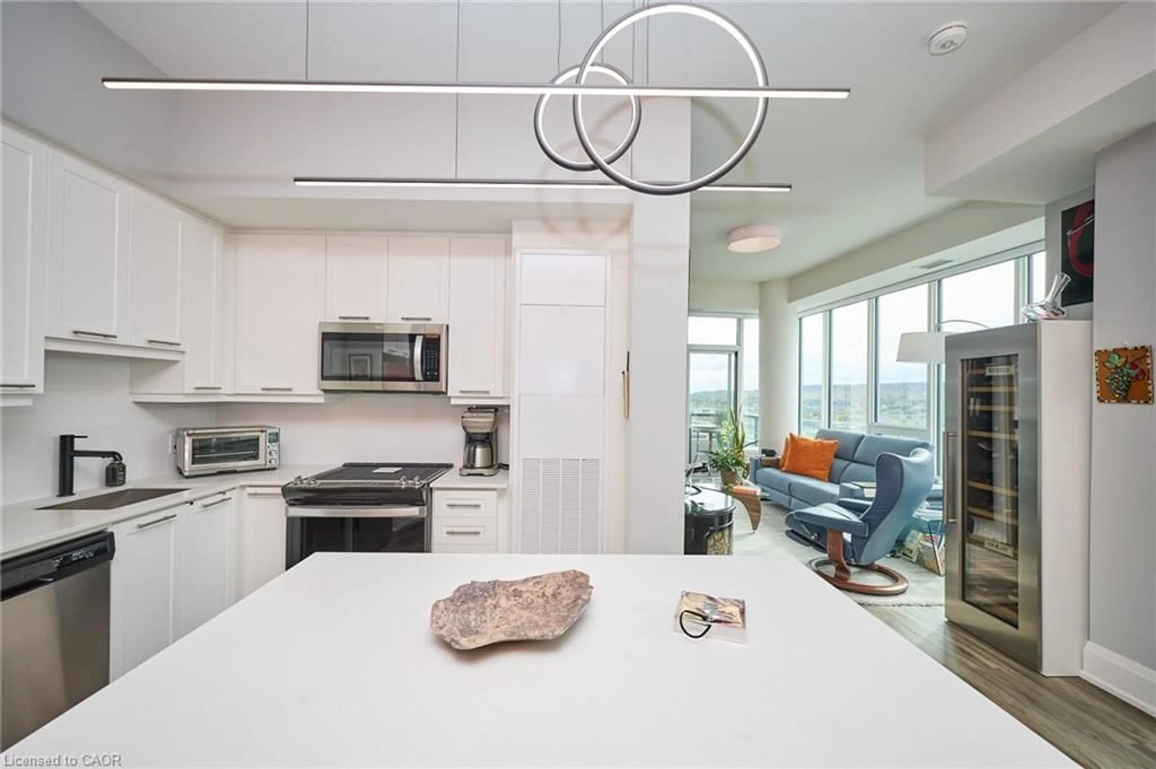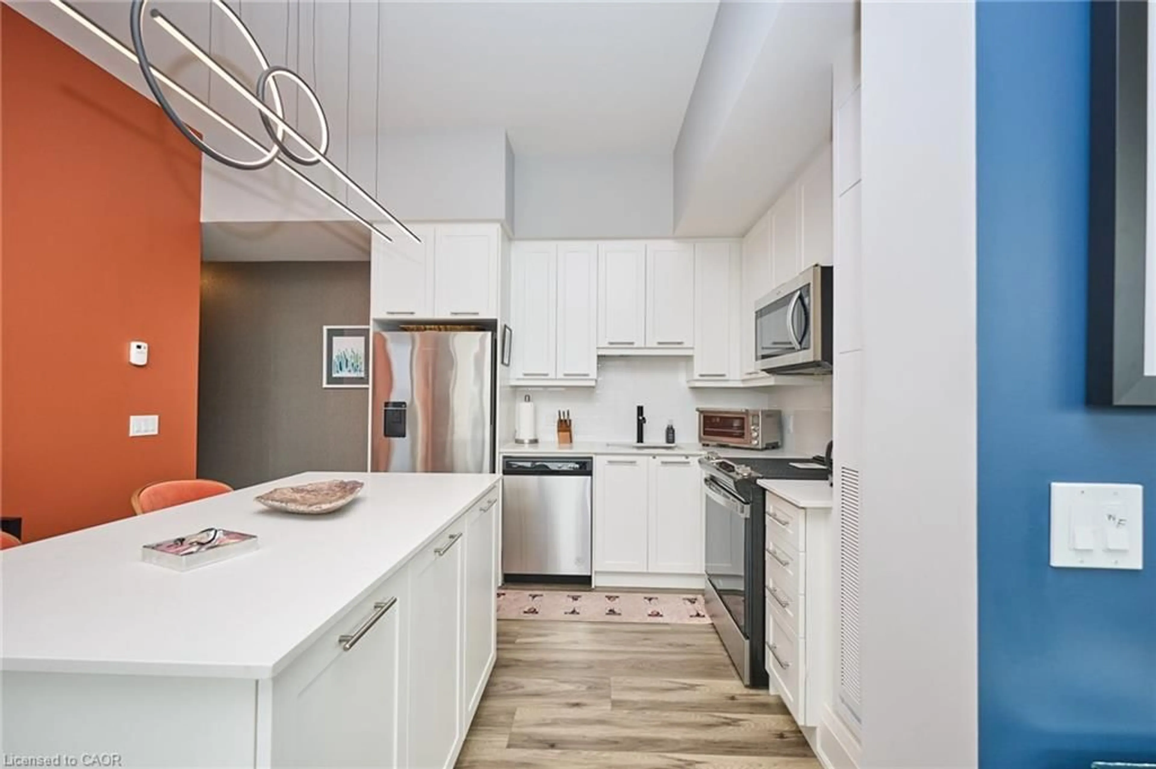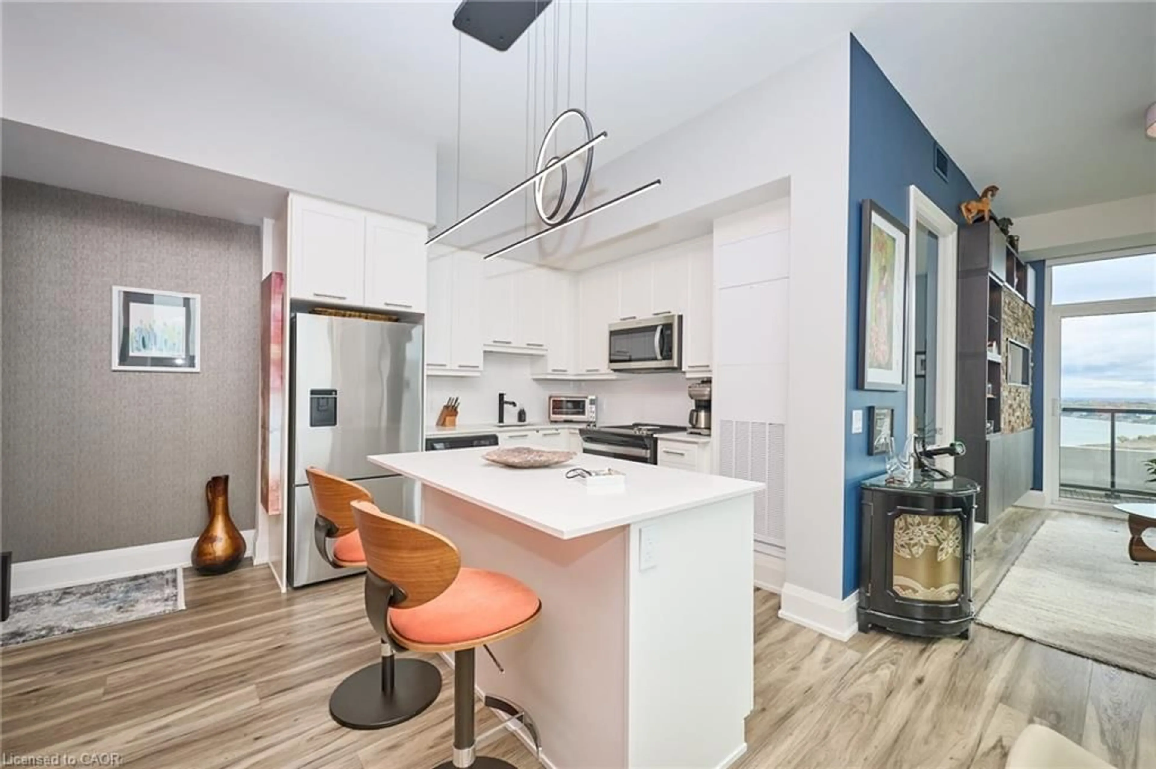385 Winston Rd #1807, Grimsby, Ontario L3M 4E8
Contact us about this property
Highlights
Estimated valueThis is the price Wahi expects this property to sell for.
The calculation is powered by our Instant Home Value Estimate, which uses current market and property price trends to estimate your home’s value with a 90% accuracy rate.Not available
Price/Sqft$834/sqft
Monthly cost
Open Calculator
Description
Perched high above the shoreline, this exceptional corner waterfront penthouse offers the refined comfort of a luxury residence paired with sweeping, unobstructed views of Lake Ontario and the Niagara Escarpment. Soaring 10-foot ceilings and expansive floor-to-ceiling windows flood the home with natural light, creating an inviting and sophisticated atmosphere throughout. Designed with entertaining in mind, the open-concept layout is complemented by premium flooring, designer-inspired bathrooms, and motorized Hunter Douglas remote blinds. The family room is anchored by custom built-in cabinetry and a striking fireplace, blending style and warmth. The living area flows effortlessly to a generous balcony—an ideal backdrop for morning coffee or sunset entertaining. Additional conveniences include two premium underground parking spaces located close to the elevator, along with access to an impressive collection of resort-style amenities. Residents enjoy a 24-hour concierge, rooftop terrace with BBQs and lounge areas, party room, fully equipped fitness centre, EV charging stations, and a dedicated dog spa for four-legged companions. Ideally situated steps from boutique shops, charming cafés, and fine dining, and just moments from conservation areas, marinas, local wineries, and major highway access, this location delivers an exceptional balance of lifestyle and convenience. This fully appointed penthouse suite represents a rare opportunity to experience the very best of waterfront living.
Property Details
Interior
Features
Main Floor
Bathroom
3-Piece
Dining Room
2.84 x 2.62Carpet Free
Foyer
carpet free / wall-to-wall closet
Eat-in Kitchen
4.09 x 3.05Exterior
Features
Parking
Garage spaces 2
Garage type -
Other parking spaces 0
Total parking spaces 2
Condo Details
Amenities
Barbecue, Concierge, Elevator(s), Fitness Center, Party Room, Roof Deck
Inclusions
Property History
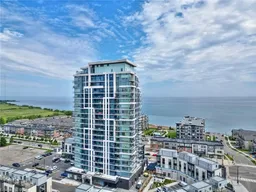 42
42