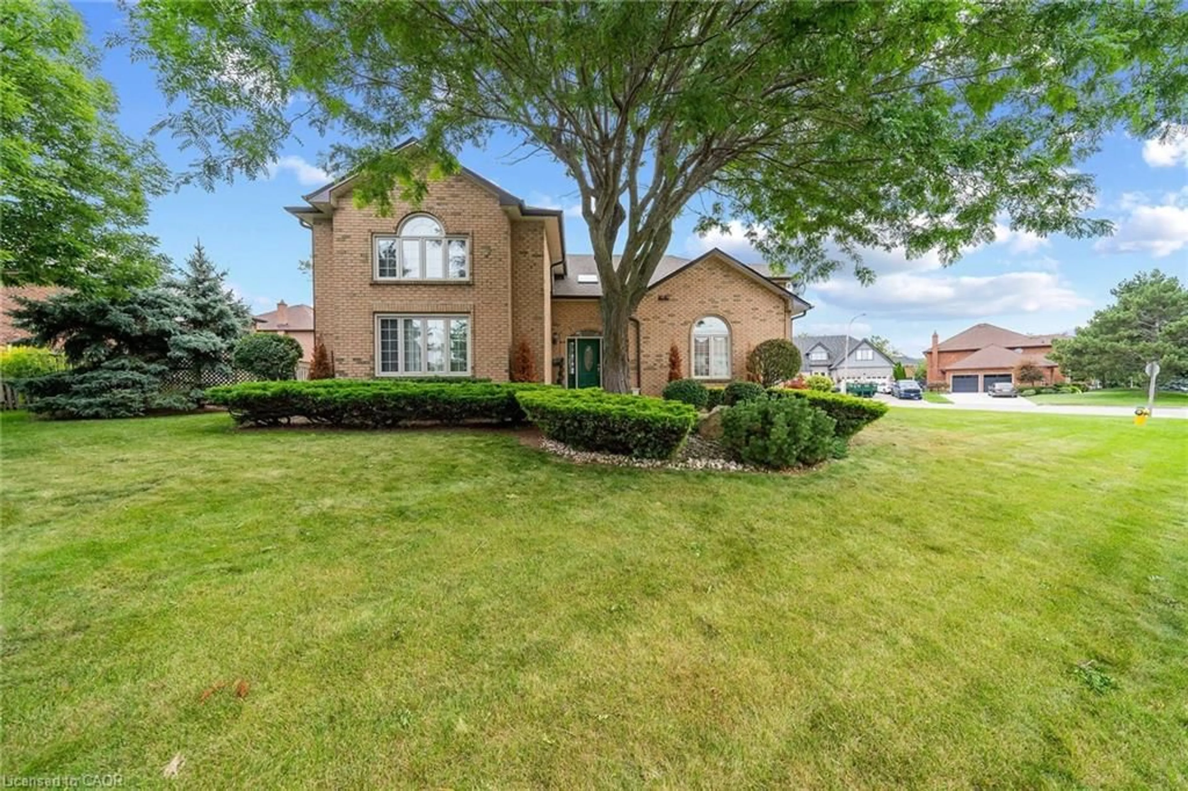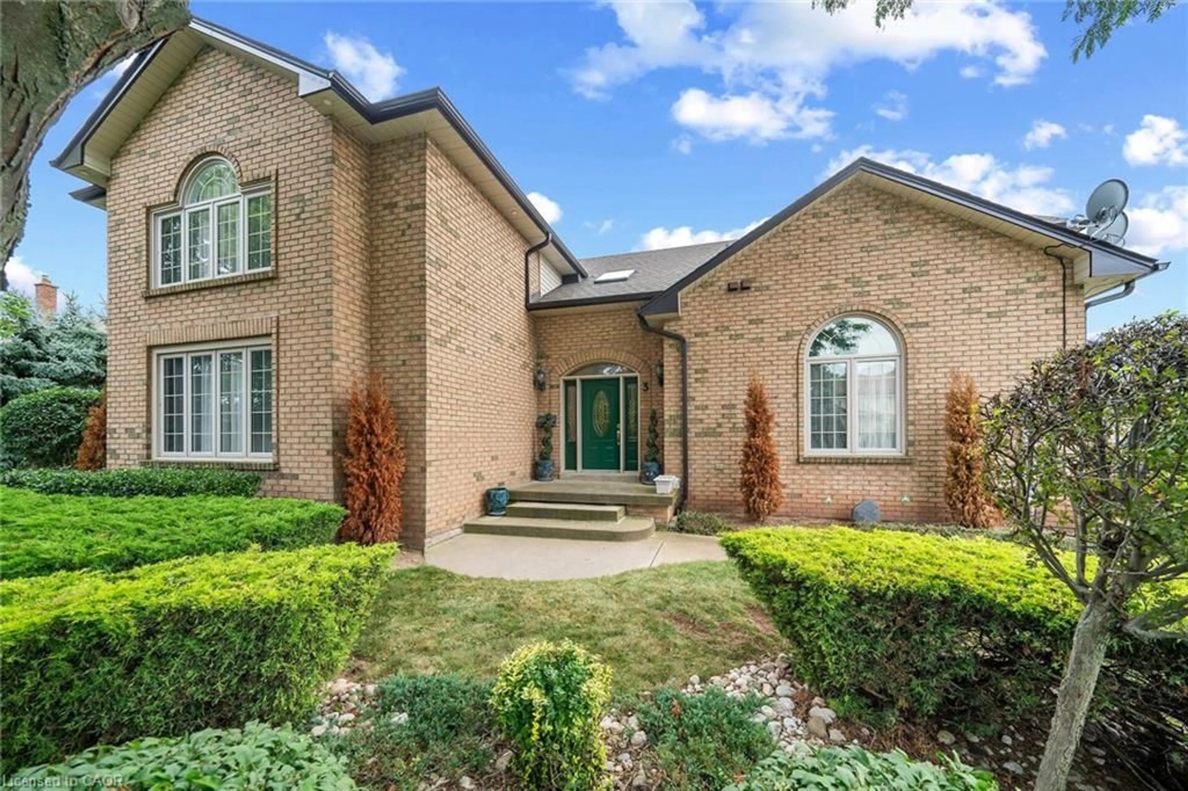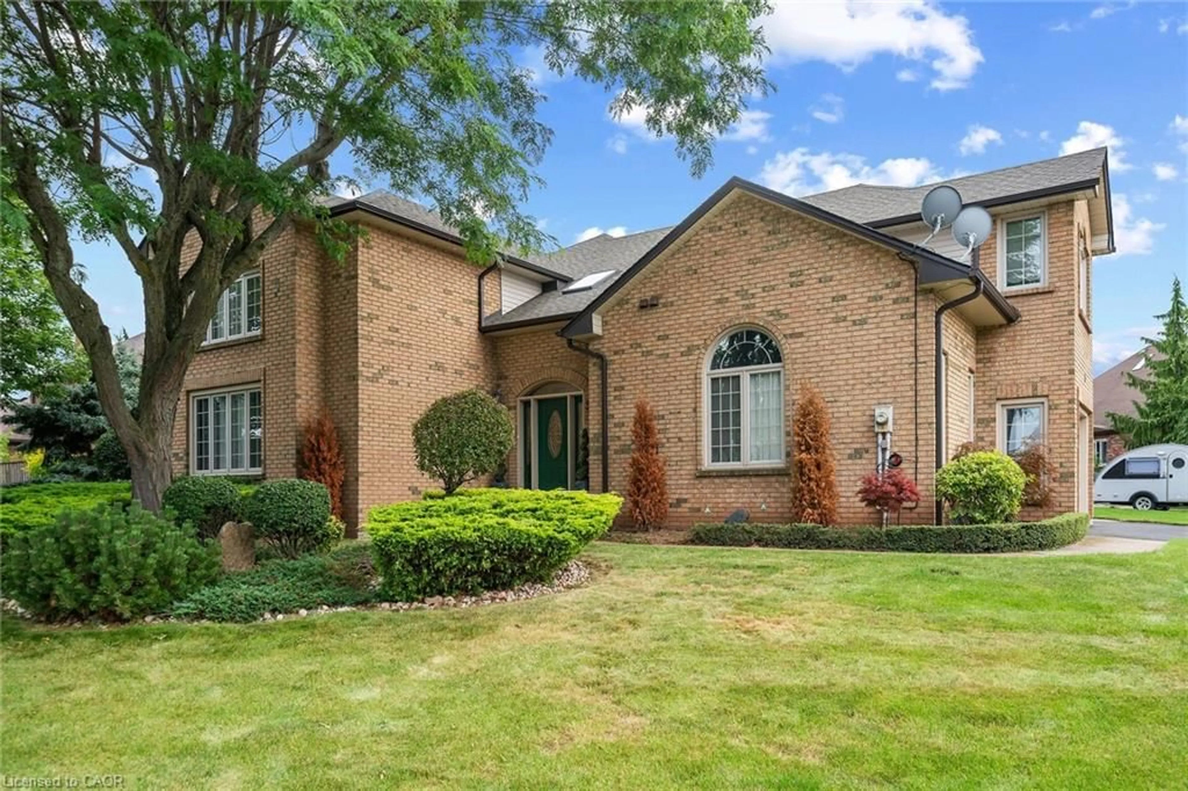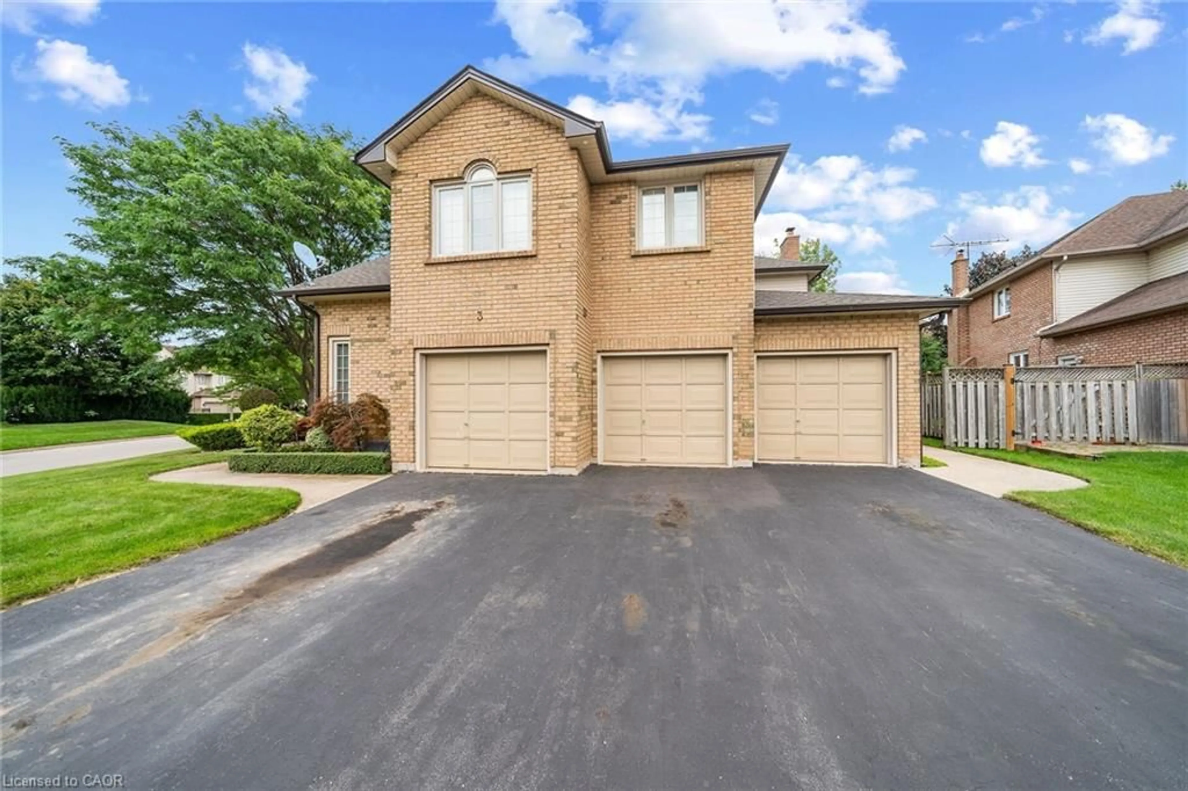Sold conditionally
1 year on Market
3 Shoreline Cres, Grimsby, Ontario L3M 5B1
•
•
•
•
Sold for $···,···
•
•
•
•
Contact us about this property
Highlights
Days on marketSold
Estimated valueThis is the price Wahi expects this property to sell for.
The calculation is powered by our Instant Home Value Estimate, which uses current market and property price trends to estimate your home’s value with a 90% accuracy rate.Not available
Price/Sqft$384/sqft
Monthly cost
Open Calculator
Description
Property Details
Interior
Features
Heating: Forced Air, Natural Gas
Central Vacuum
Basement: Full, Finished
Exterior
Features
Lot size: 6,531 SqFt
Sewer (Municipal)
Parking
Garage spaces 3
Garage type -
Other parking spaces 9
Total parking spaces 12
Property History
Aug 23, 2024
ListedActive
$1,499,700
1 year on market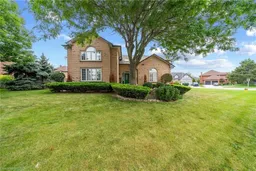 50Listing by itso®
50Listing by itso®
 50
50Property listed by Keller Williams Complete Realty, Brokerage

Interested in this property?Get in touch to get the inside scoop.
