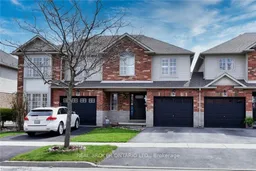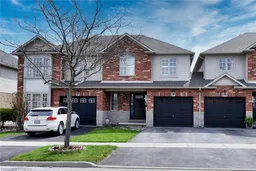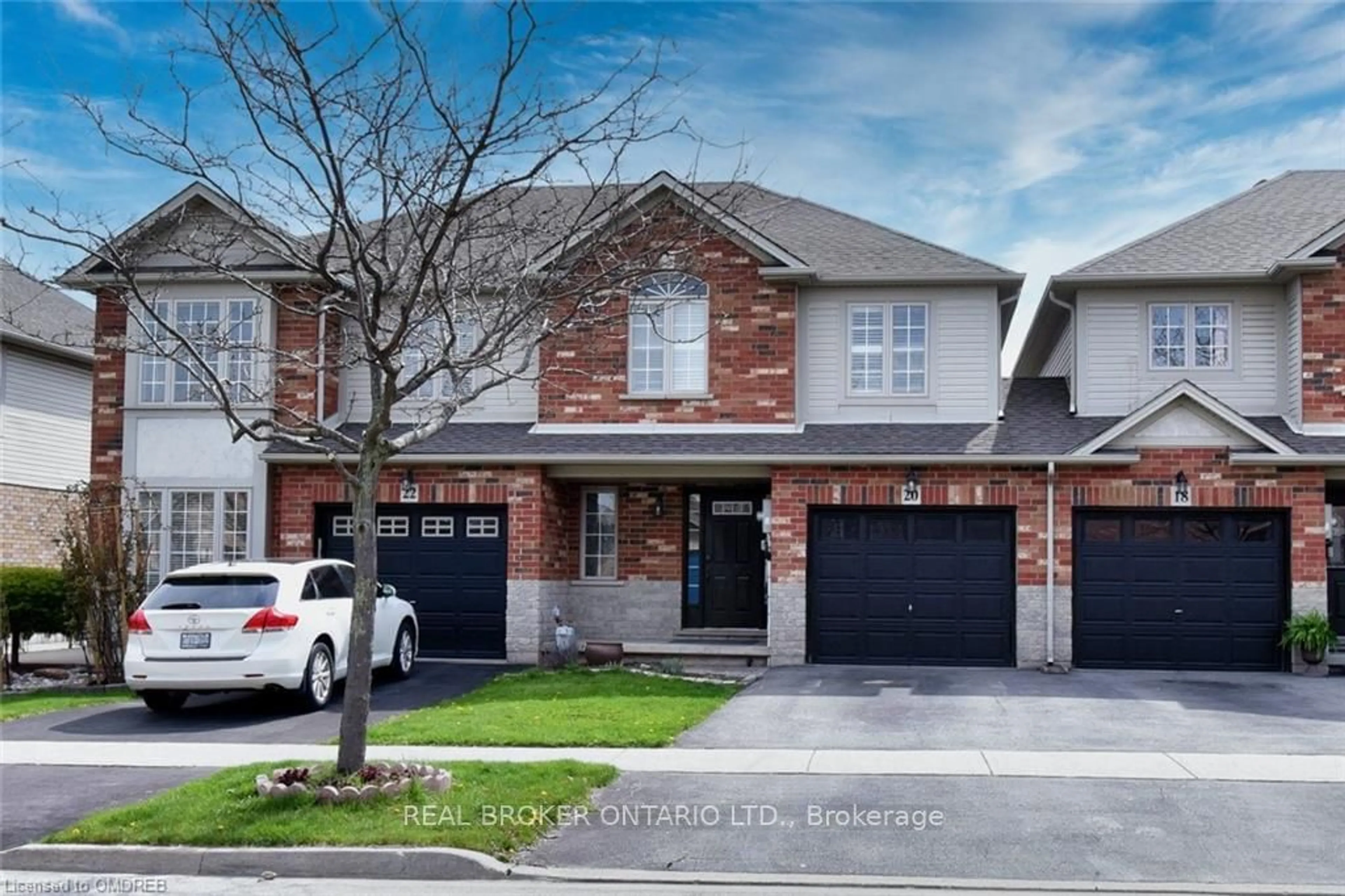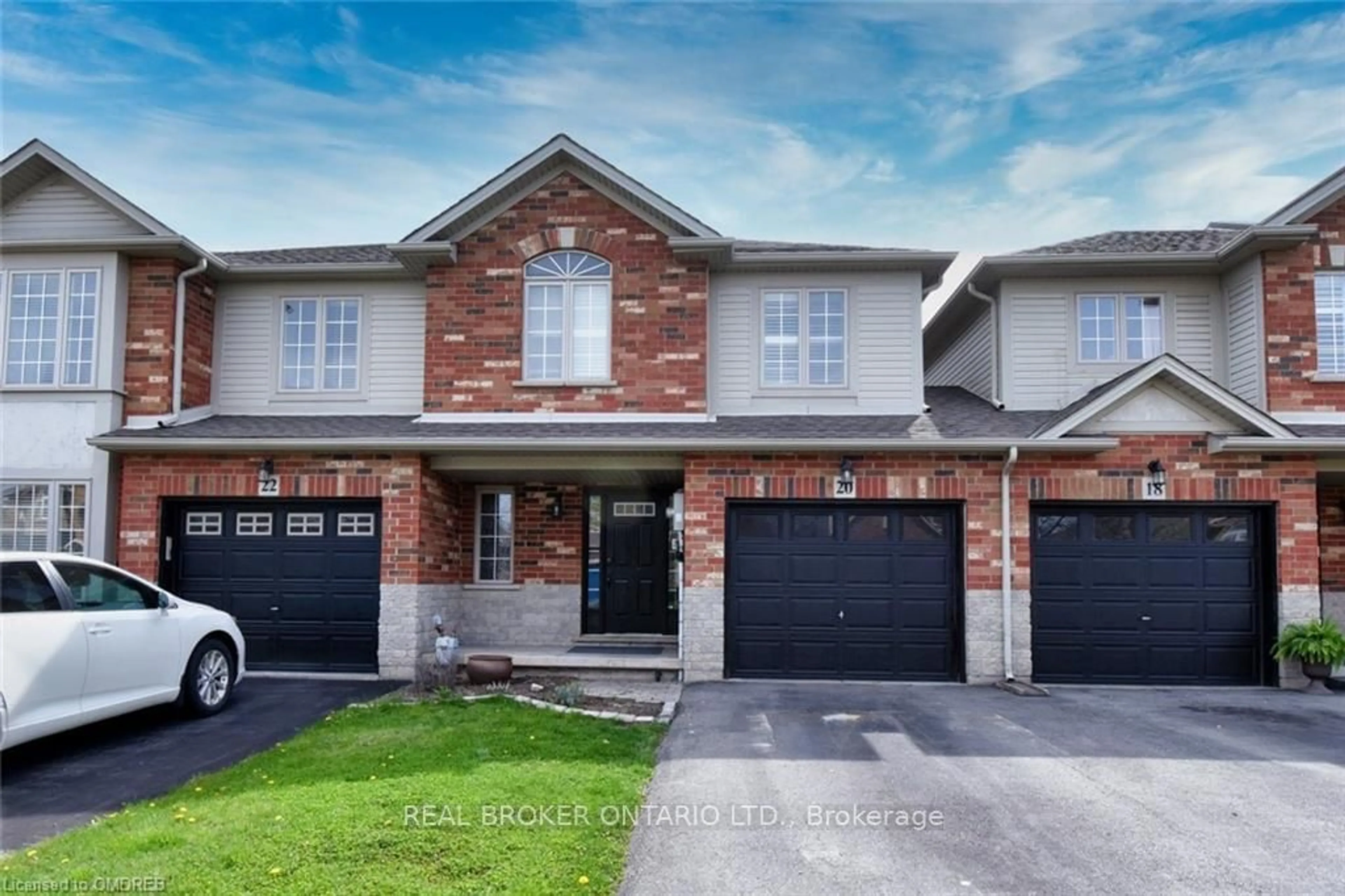20 Gage St, Grimsby, Ontario L3M 5E4
Contact us about this property
Highlights
Estimated ValueThis is the price Wahi expects this property to sell for.
The calculation is powered by our Instant Home Value Estimate, which uses current market and property price trends to estimate your home’s value with a 90% accuracy rate.$600,000*
Price/Sqft$394/sqft
Days On Market13 days
Est. Mortgage$2,147/mth
Tax Amount (2023)$4,100/yr
Description
This exceptional opportunity awaits you! Imagine owning a charming freehold townhouse featuring 3 bedrooms, 1.5 baths, and the added convenience of garage access directly into your home and backyard. The finished basement with roughed-in bathroom offers bonus living space, while the eat-in kitchen and Living Room/Dining room provide practicality and comfort. Step outside from LR to your private backyard with a deck, perfect for relaxing or entertaining. Convenient upper Level laundry and Oversized bedrooms. Primary has direct access to main bath and two large closets. With just a touch of your personal style through flooring and paint, this gem will truly shine. Nestled in a sought-after, family-friendly neighborhood, you'll appreciate the proximity to amenities, parks, highways and downtown making everyday life convenient and enjoyable. Don't miss out on this remarkable chance to become a homeowner! Schedule your viewing today and seize the opportunity to make this your home.
Property Details
Interior
Features
Bsmt Floor
Other
0.00 x 0.00Family
6.25 x 5.84Exterior
Features
Parking
Garage spaces 1
Garage type Attached
Other parking spaces 1
Total parking spaces 2
Property History
 35
35 35
35



