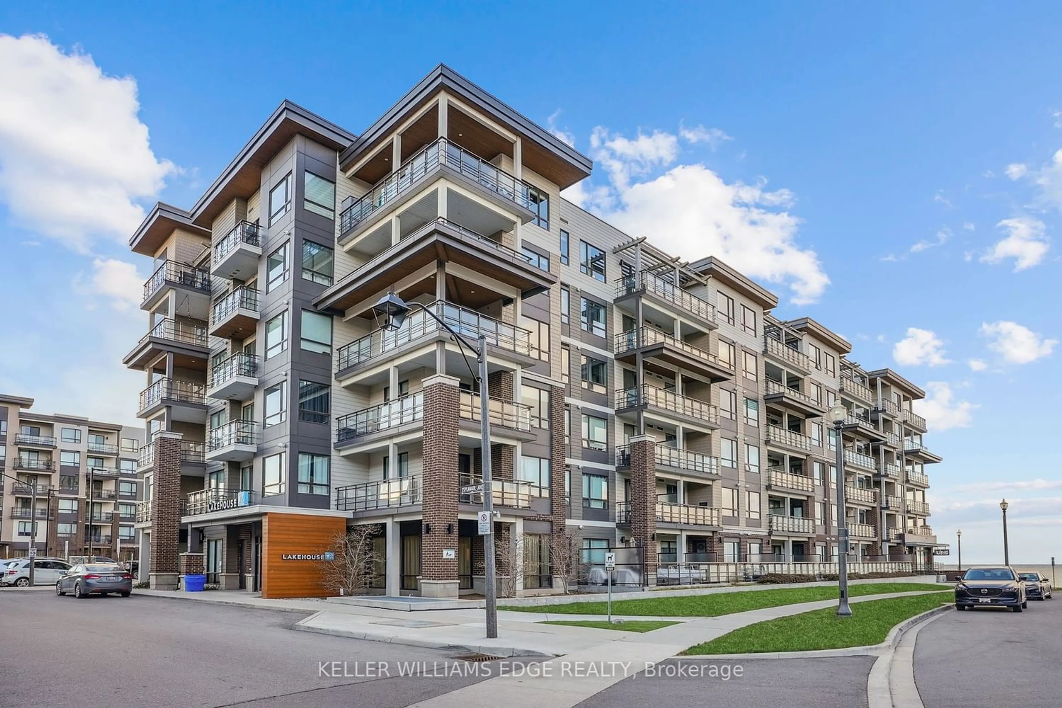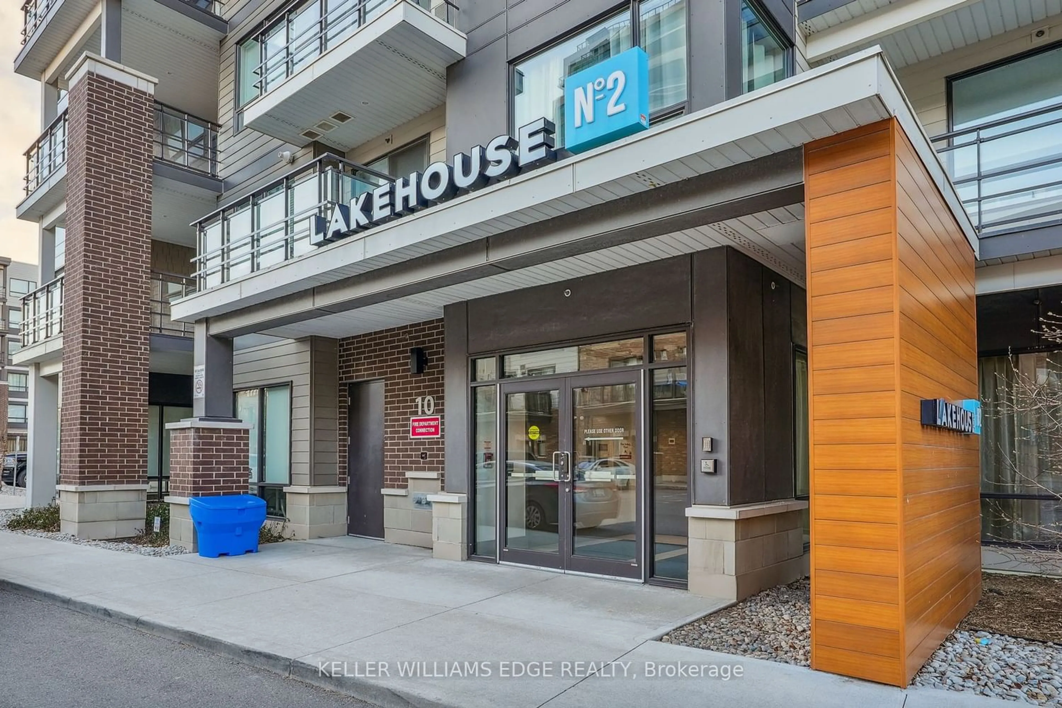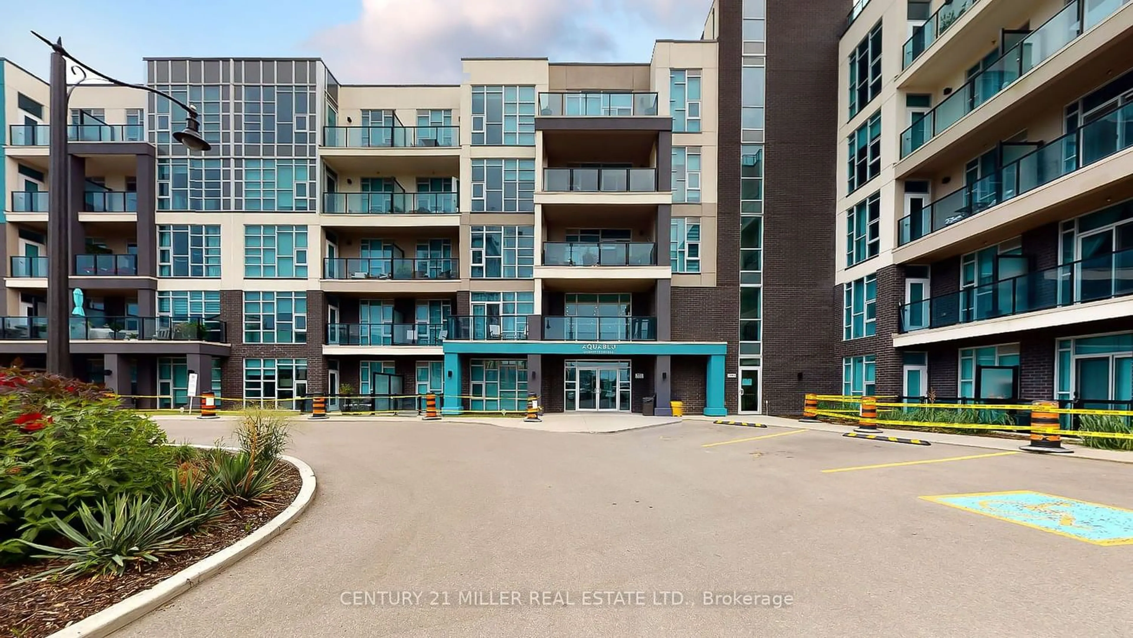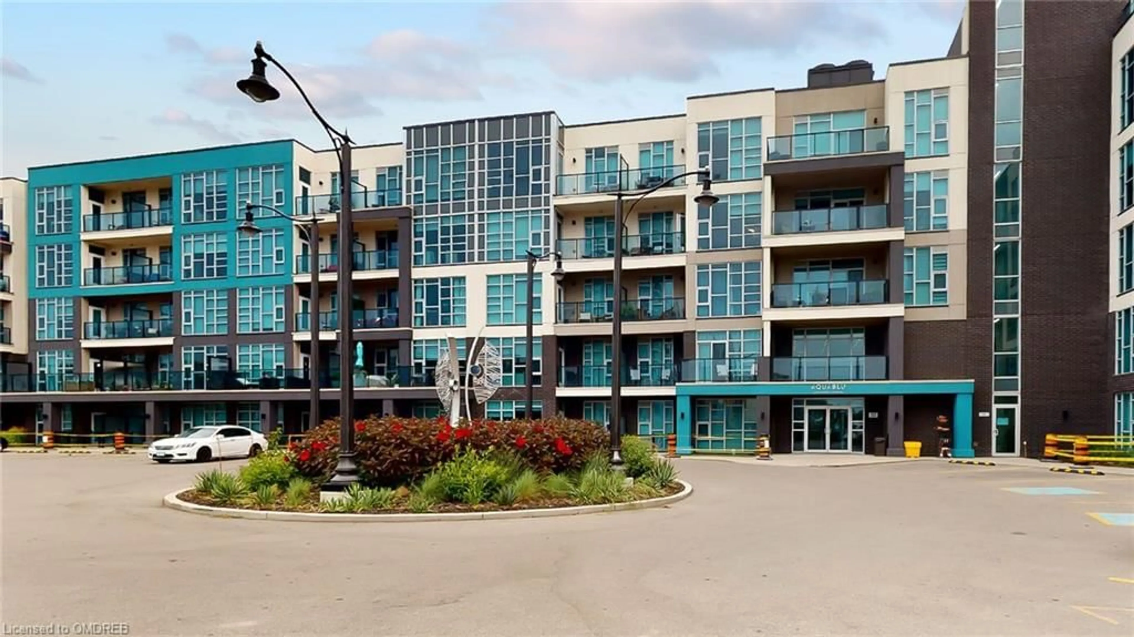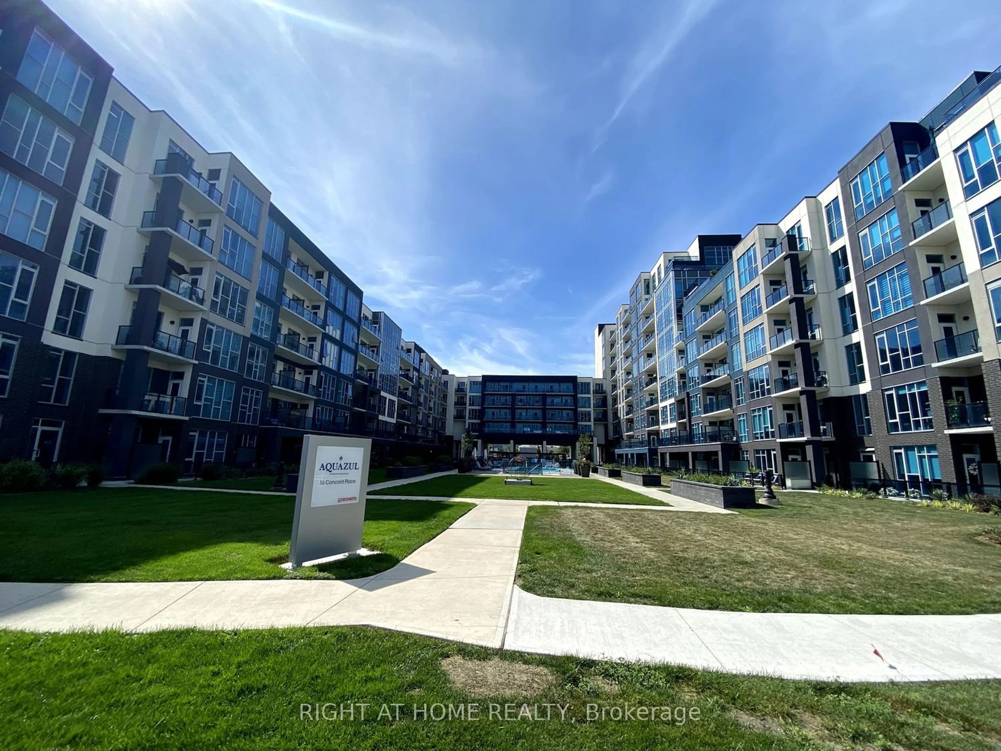10 Esplanade Lane #617, Grimsby, Ontario L3M 0H1
Contact us about this property
Highlights
Estimated ValueThis is the price Wahi expects this property to sell for.
The calculation is powered by our Instant Home Value Estimate, which uses current market and property price trends to estimate your home’s value with a 90% accuracy rate.$482,000*
Price/Sqft$797/sqft
Days On Market63 days
Est. Mortgage$2,211/mth
Maintenance fees$490/mth
Tax Amount (2023)$2,562/yr
Description
Welcome to 10 Esplanade Lane #617 also known as The Lakehouse. Located in Grimsby on the Lake, this 1 bedroom plus den condo unit is 642 sq. ft. and is on the top floor of the building. Enjoy the 10 high ceilings throughout the unit, freshly painted in 2024, with seamless flow from kitchen to living room, along with your own in-suite laundry room. Sit out on your 70 sq. ft. balcony and enjoy the unobstructed views of Lake Ontario. With a western-facing exposure, youll experience beautiful summer sunsets and views of the Toronto skyline over the water. Head down to the first floor and youll find the huge exercise room, the party room and games room for entertaining and the dog wash station at the front entrance. In the courtyard, youll find the well-maintained swimming pool with more beautiful views of Lake Ontario. The unit also comes with 1 underground parking space and 1 storage locker. This is one, you will not want to miss!
Property Details
Interior
Features
Main Floor
Foyer
1.73 x 2.69Kitchen
3.25 x 3.38Living
3.53 x 3.38Prim Bdrm
3.45 x 2.74Exterior
Features
Parking
Garage spaces 1
Garage type Underground
Other parking spaces 0
Total parking spaces 1
Condo Details
Amenities
Exercise Room, Outdoor Pool, Party/Meeting Room, Visitor Parking
Inclusions
Property History
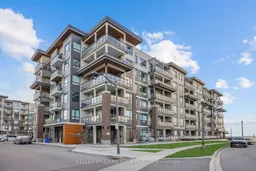 40
40
