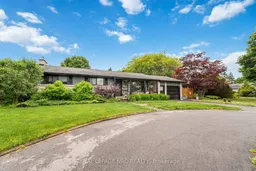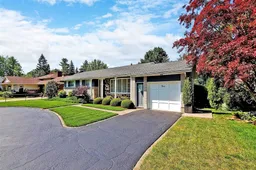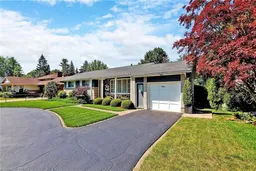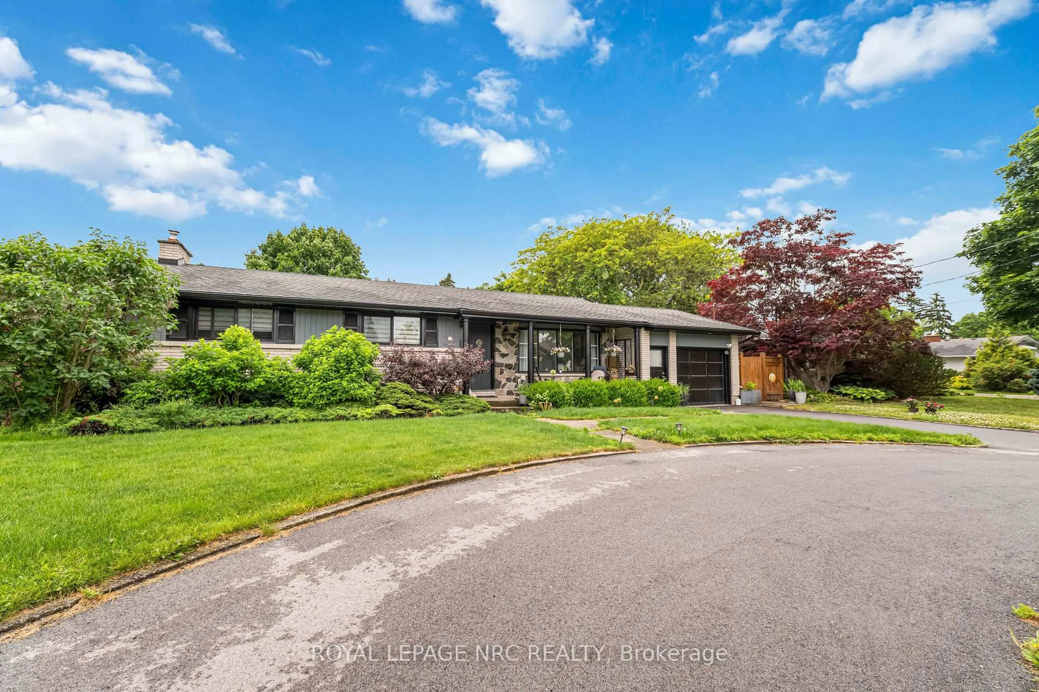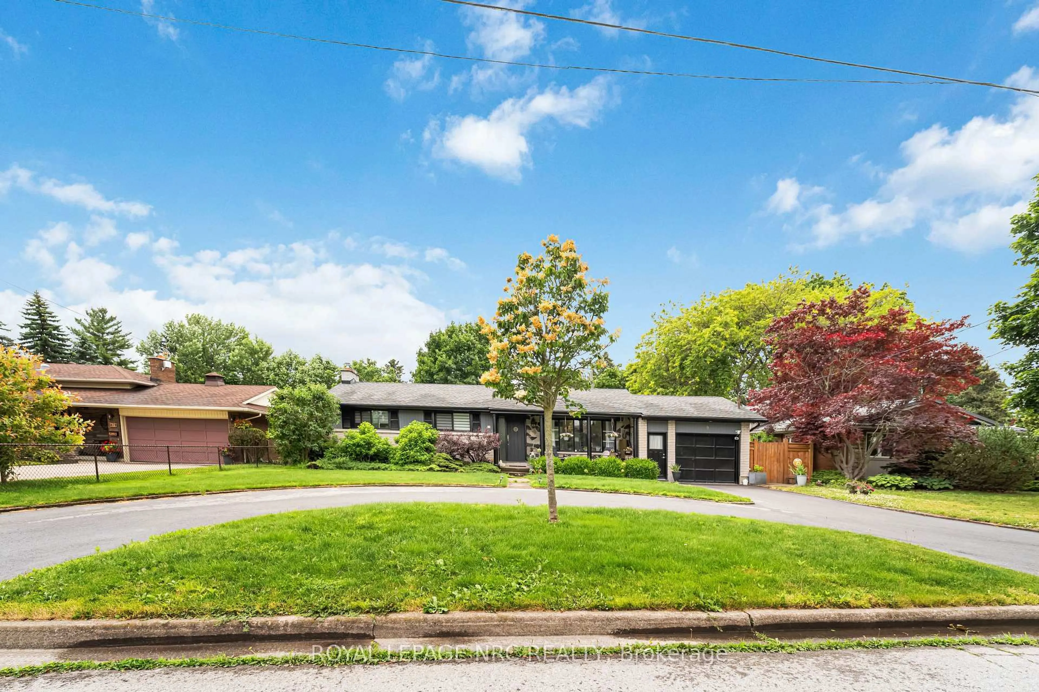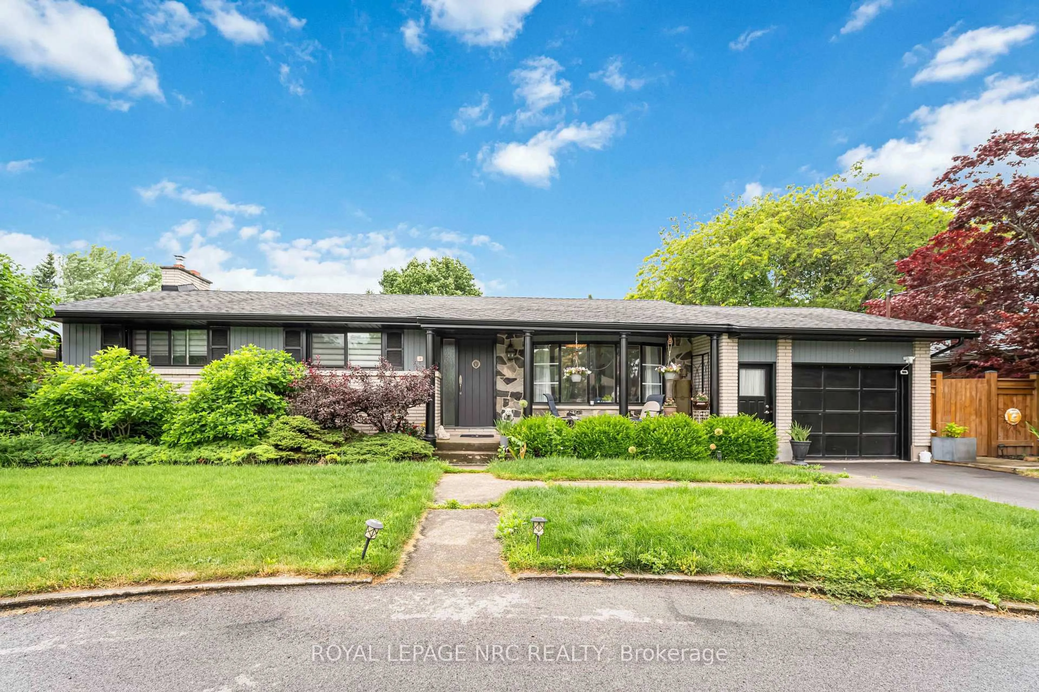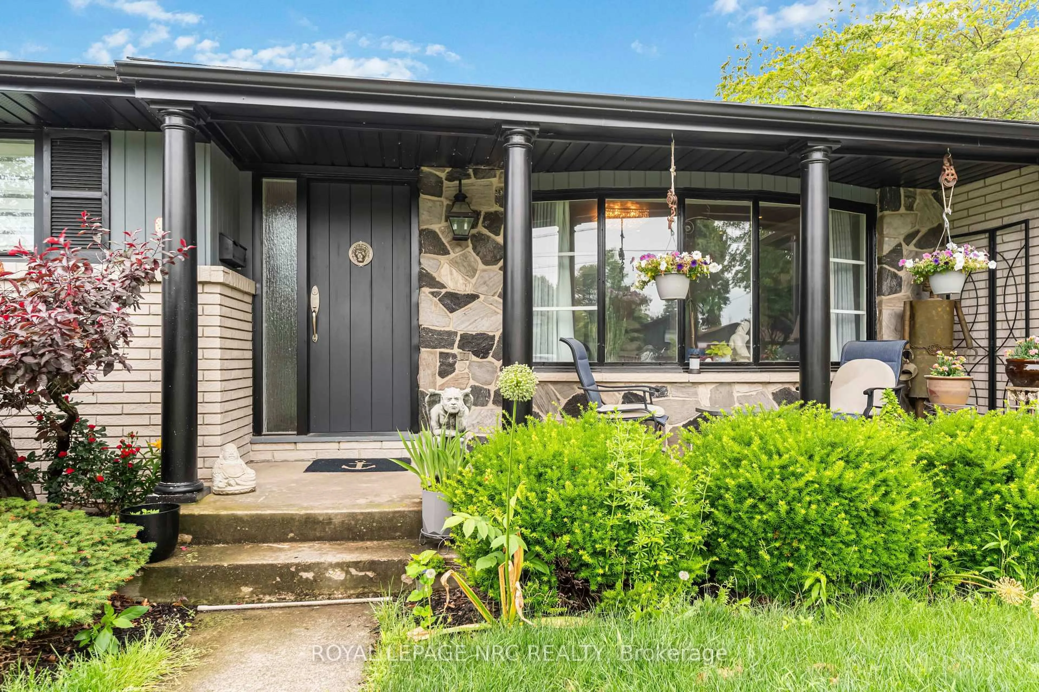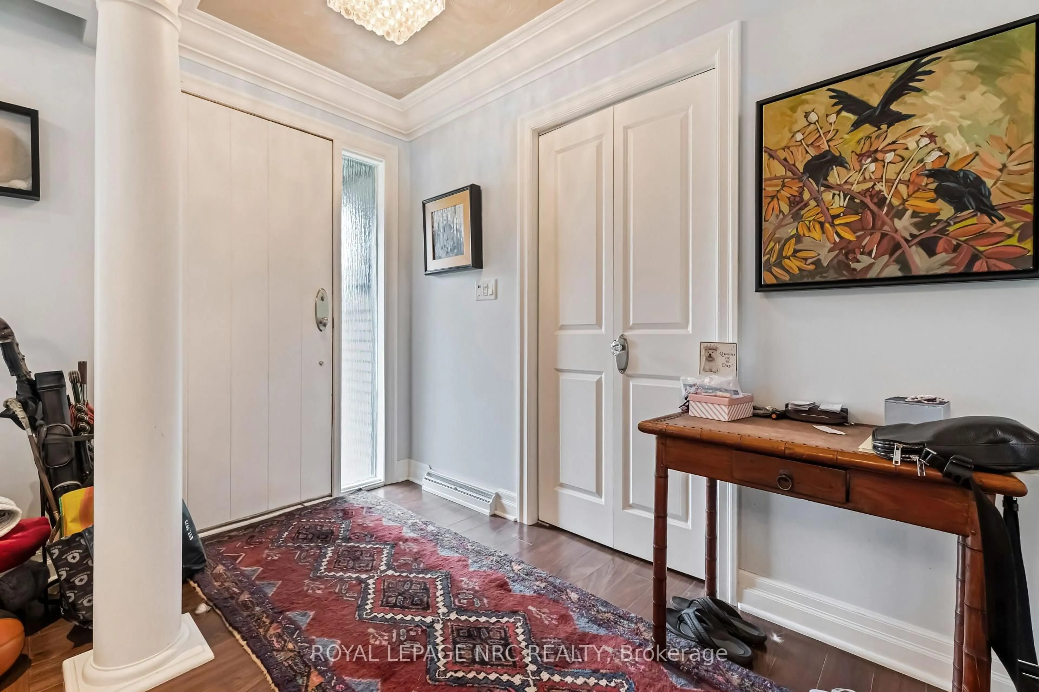9 Cartier Dr, St. Catharines, Ontario L2M 2E5
Contact us about this property
Highlights
Estimated valueThis is the price Wahi expects this property to sell for.
The calculation is powered by our Instant Home Value Estimate, which uses current market and property price trends to estimate your home’s value with a 90% accuracy rate.Not available
Price/Sqft$810/sqft
Monthly cost
Open Calculator
Description
Must be seen to be truly appreciated. Coveted North End Location On Ravine Lot. Large 3 Bedroom with upper level, covered walk out deck overlooking your own private backyard Oasis. Newly renovated open concept kitchen / main floor area gives a bright airy feel. Lower level boasts a 4th Bedroom, private Sauna, and large family room with wood burning fireplace for those cozy nights. Walk out to a meticulously maintained rear yard for hours of entertaining. Covered sitting area for those sunny days, or bask in the inground salt water pool. Custom built pump house and Cabana hut for all those get togethers. The entire pool deck is surrounded by composite decking...all overlooking a private forested stream area. Meticulously Maintained, Updated Inside And Out. Minutes To Cycling Trails, Niagara-On-The-Lake, Wineries, Lake, Schools And Shopping. Must Be Seen!!!
Property Details
Interior
Features
Lower Floor
Rec
8.684 x 4.079Br
3.58 x 6.946Utility
3.757 x 6.203Exterior
Features
Parking
Garage spaces 1
Garage type Attached
Other parking spaces 6
Total parking spaces 7
Property History
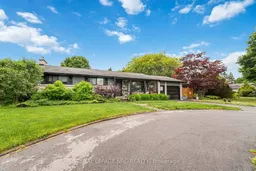 38
38