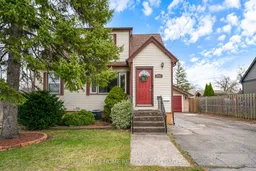Welcome to 490 Geneva St., a beautifully renovated home located in a family-friendly residential neighbourhood, perfect for couples and/or growing families! With several public and Catholic schools within short walking distance, this property is ideally situated for convenience and community. This charming home has been recently updated, ensuring a modern feel while maintaining its classic appeal. Updates includes new kitchen flooring, stainless steel fridge & dishwasher, new kitchen countertops, fresh paint and trim throughout the house and custom crown moulding in the living room. A beautifully enhanced upstairs bathroom boasts new flooring, large double vanity and pot lighting for a modern touch. Upstairs, two bedrooms feature large windows and closets, offering plenty of storage. The outdoor area is truly a standout feature of the property, with a large, fully fenced backyard that includes everything a family could want. Enjoy the expansive garden, firepit area, childrens play gym and many mature trees that provide natural shade. The large deck with pergola, which in-season boasts a canopy of vibrant purple grapes, is perfect for entertaining. Detached garage has been transformed into a recreation space, complete with wood-burning fire, fridge, pot lights and dry bar, making it the perfect space for relaxation or entertaining guests. The move-in-ready home offers both comfort and style, with an inviting atmosphere inside and out! Dont miss your chance to make this your new home!
 38
38


