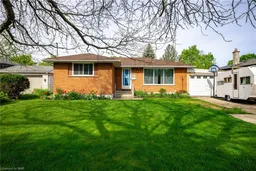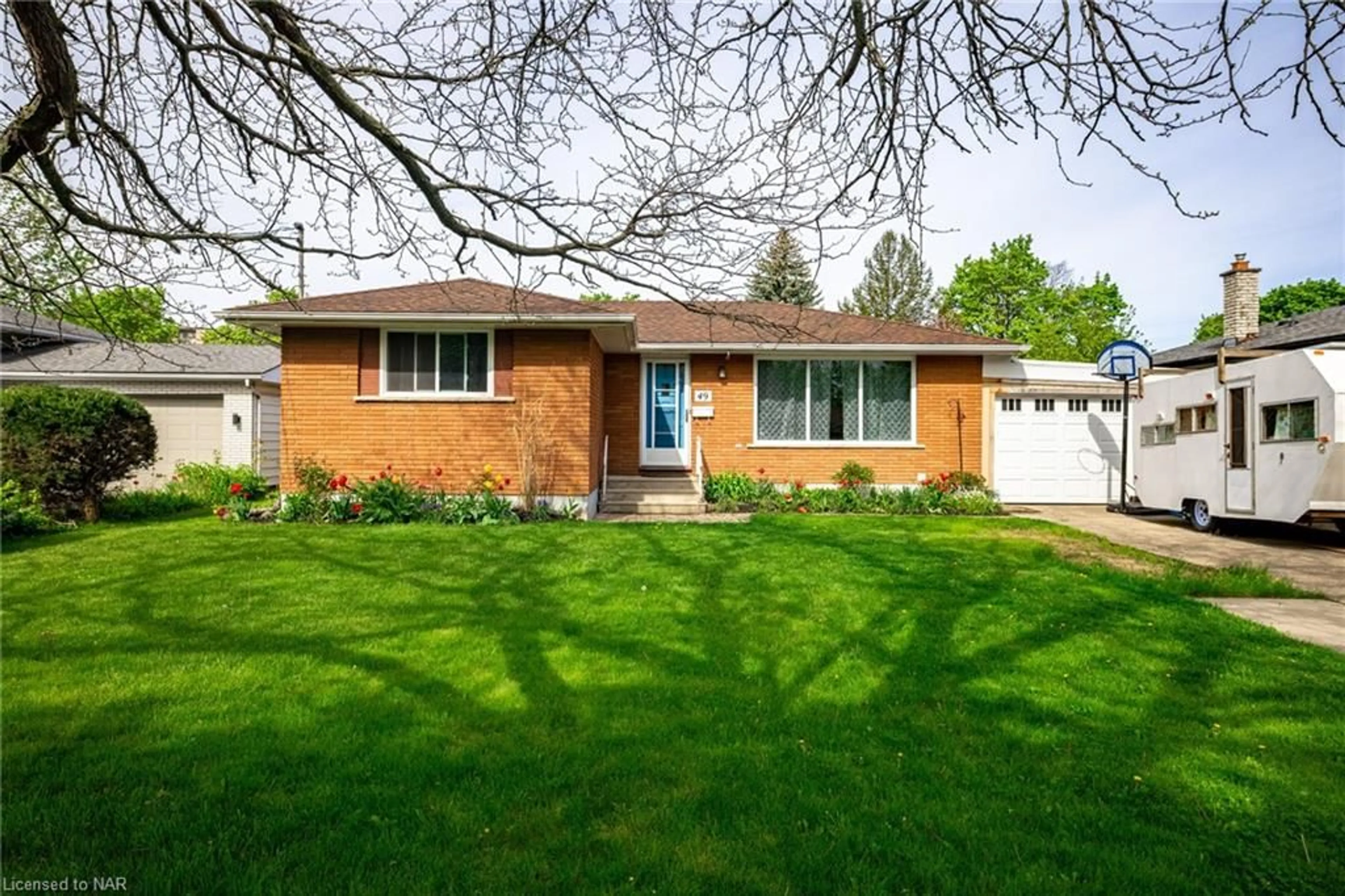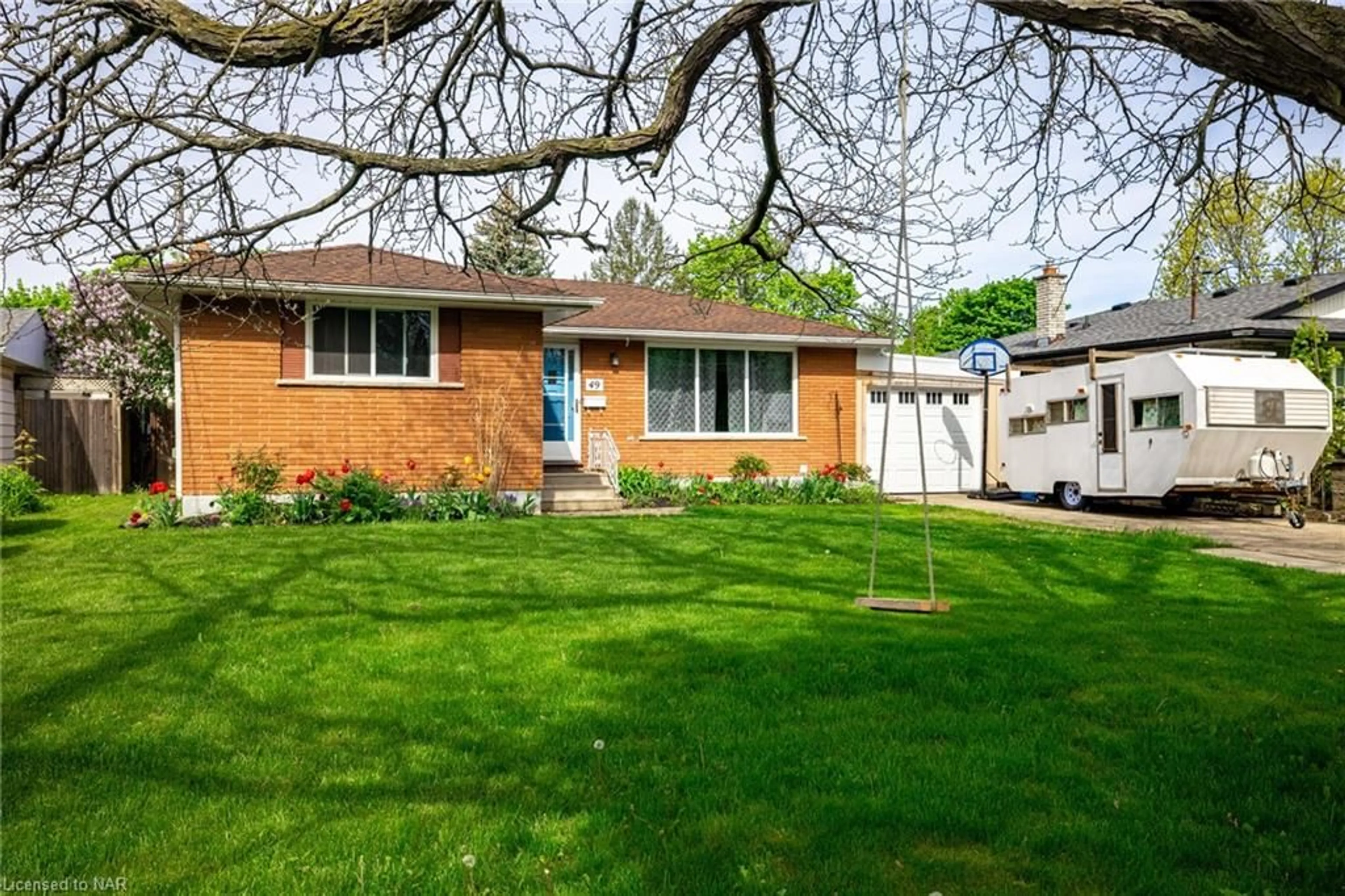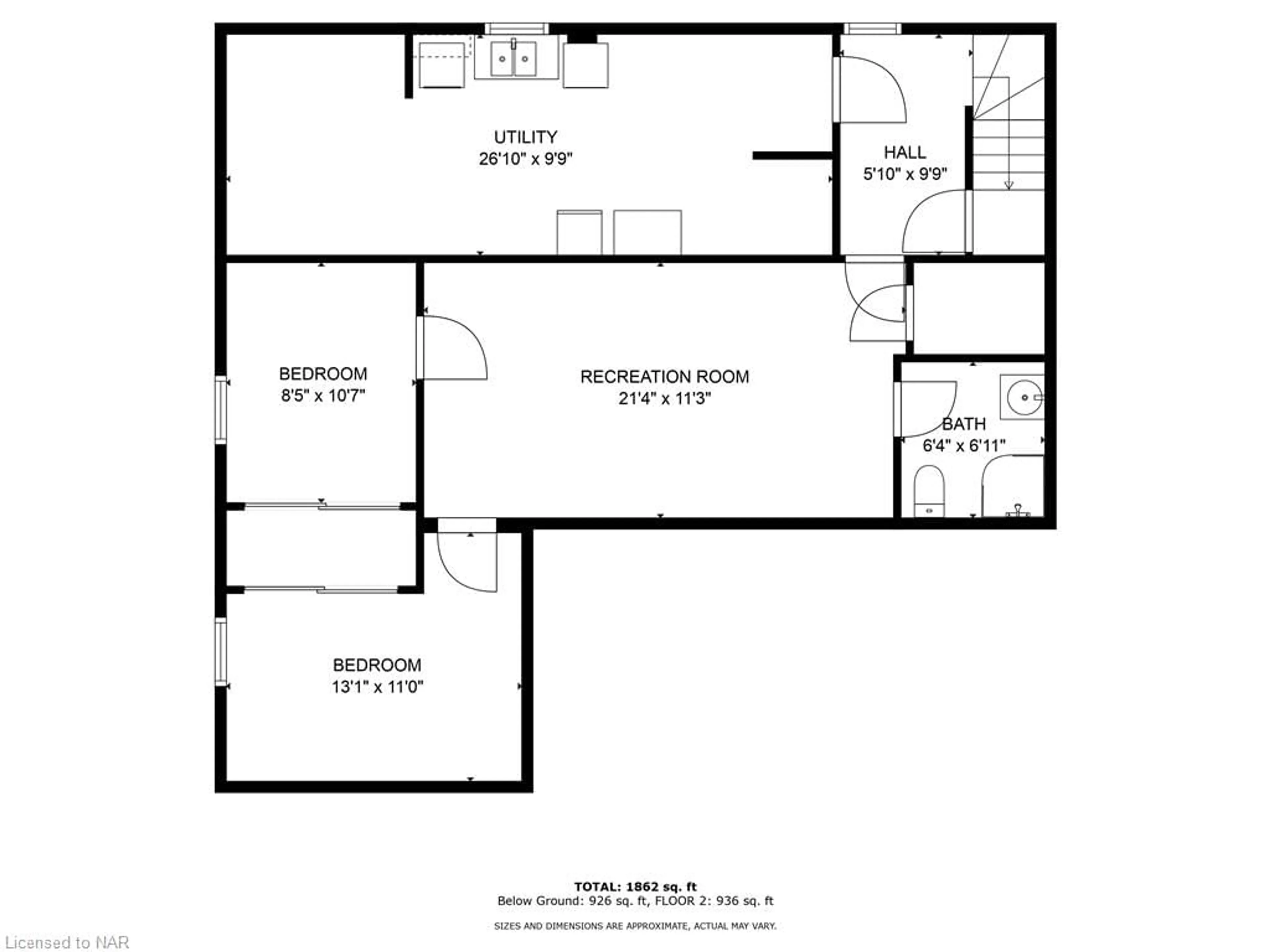49 Highcourt Cres, St. Catharines, Ontario L2M 3M5
Contact us about this property
Highlights
Estimated ValueThis is the price Wahi expects this property to sell for.
The calculation is powered by our Instant Home Value Estimate, which uses current market and property price trends to estimate your home’s value with a 90% accuracy rate.$624,000*
Price/Sqft$395/sqft
Days On Market12 days
Est. Mortgage$2,877/mth
Tax Amount (2024)$3,822/yr
Description
Welcome to this 3+2 bedroom bungalow nestled in the heart of North End St. Catharines! This home offers the perfect blend of comfort, space, and style and is ideal for multi generational or blended families. Step inside to see the functional layout of the main floor. The spacious living area boasts an abundance of natural light, creating a warm and inviting ambiance for gatherings with loved ones or quiet evenings of relaxation. The 3 nice sized bedrooms provide versatility for guests, home offices, or whatever your lifestyle demands. Venture outdoors to discover your own private paradise. The fully fenced backyard offers endless possibilities for recreation and relaxation, from summer barbecues to lazy afternoons with your pets and children. The lower level has 2 nice sized bedrooms, a bathroom and a family room. Perfect space for living together but separate. Conveniently located in the sought-after North End neighborhood, this home provides easy access to all amenities, including shopping, dining, parks, and more. With its desirable location, this bungalow offers the perfect combination of comfort, convenience, and style.
Property Details
Interior
Features
Main Floor
Dining Room
8 x 8.06Kitchen
8 x 8.06Bedroom
11.02 x 8.06Living Room
11.06 x 20.06Exterior
Features
Parking
Garage spaces 1
Garage type -
Other parking spaces 3
Total parking spaces 4
Property History
 42
42




